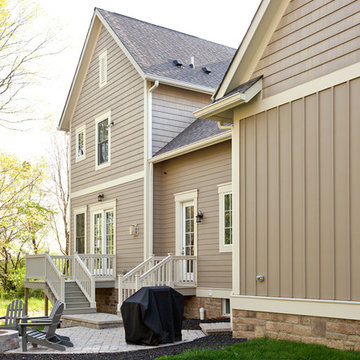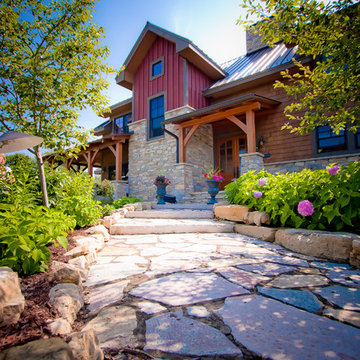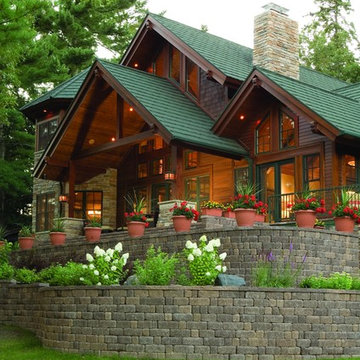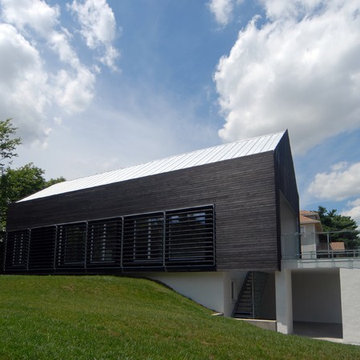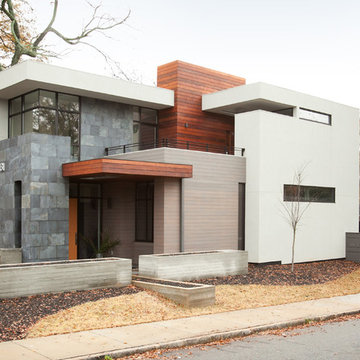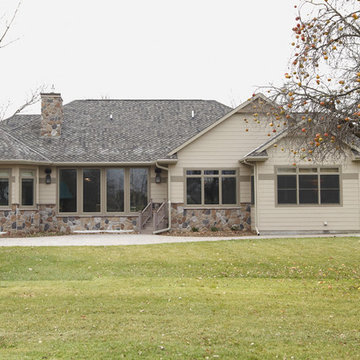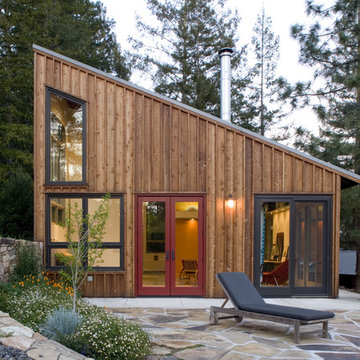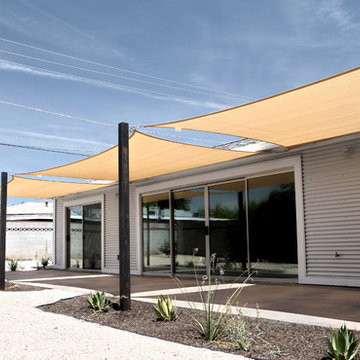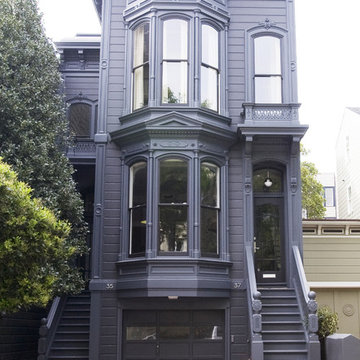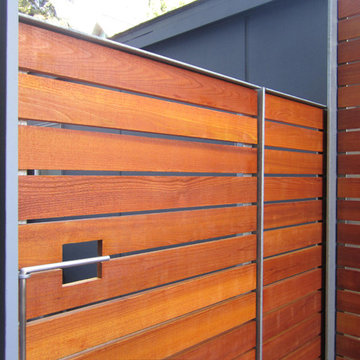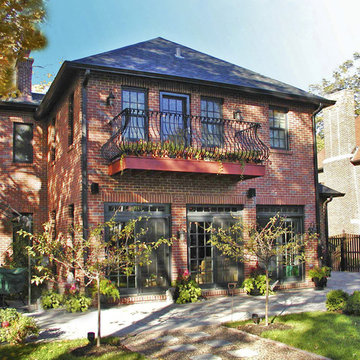14,79,764 Exterior Design Ideas
Sort by:Popular Today
55581 - 55600 of 14,79,764 photos
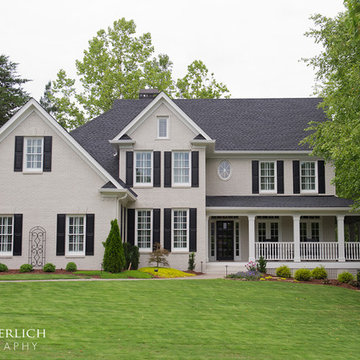
painted brick, white brick, Benjamin Moore Revere Pewter, Black shutters, Black door, Glass Door, Beveled Glass Door, landscaping, front porch, wrap around front porch, Southern Living, Stephen Fuller design
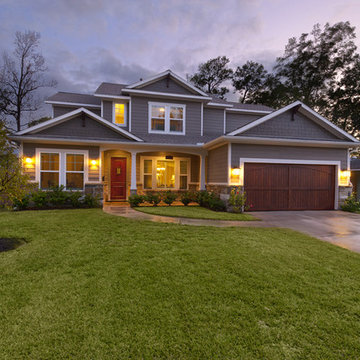
Front elevation of home built in 2011. Craftsman feel with lots of dimension. Photo Jeff Myers
Find the right local pro for your project
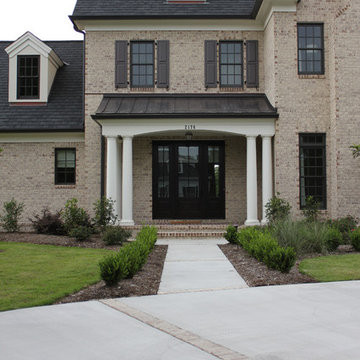
This home has a washed and aged tumbled brick exterior that offers a feeling of old world European charm. The dark brown windows match the gutters to contrast the soft and creamy white color tone of the home's exterior. Walnut colored operable composite raised panel shutters complement the pallet nicely.
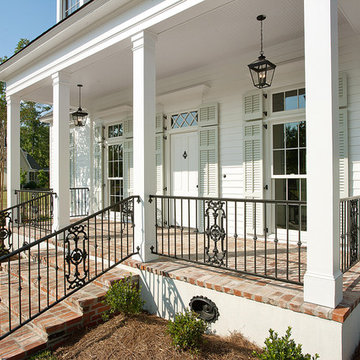
New Orleans Inspired Front Porch and Private Courtyard for great outdoor living.
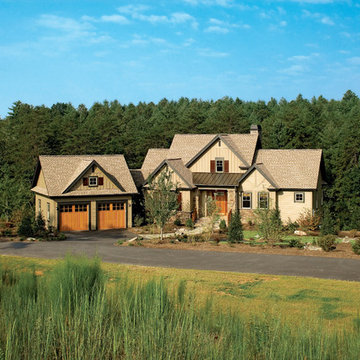
A stylish blend of cottage living and lavish architectural detail, The Riva Ridge embraces the outdoors in a comfortable and practical floor plan. An exciting ensemble of siding and stone, copper roofing and a detached garage gives this Craftsman home irresistible curb appeal.
The interior is immediately welcoming with a large, open foyer. With a rear wall of windows, the great room is bathed in sunlight, which grants widespread illumination.
For nature enthusiasts, this home features a rear deck and screened porch with optional fireplace. Completing the first floor is the spacious master suite and a versatile bedroom/study with ceiling treatment and adjacent full bath.
The basement level features two bedrooms with full baths, large rec room and outdoor covered patio.
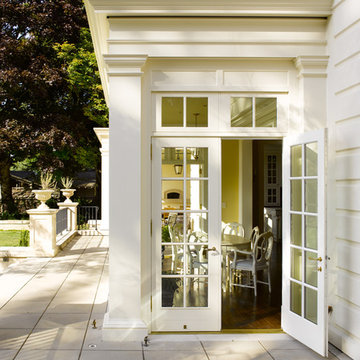
This home is inspired by the owner’s trips to France and by the early 20th century neo classical architecture of Charles Platt and David Alder. Rigorous attention to proportion, scale and detail bring authenticity to the design. The plan is organized around a central two-story family room. This is a cube of space measuring twenty feet on each side. Living, dining, cooking and circulation spaces form the edges of the light filled core. A terrace and covered porch connect the living areas to the site on the west side where views of Lake Washington, Seattle and the Olympic Mountains are enjoyed. An existing house on the property was dismantled and recycled for second use. The new home features geothermal heating and natural ventilation strategies to reduce dependencies on fossil fuels.
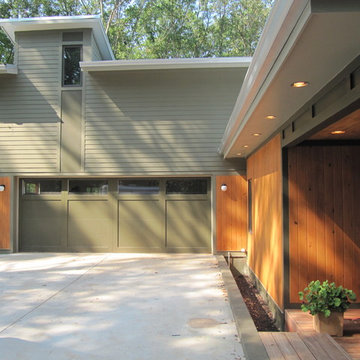
Painted fiber cement siding, concrete block and accents of stained cypress keep the exterior of this courtyard style home contemporary, durable and affordable.
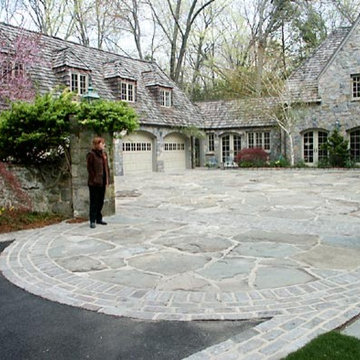
Conte & Conte, LLC landscape architects and designers work with clients located in Connecticut & New York (Greenwich, Belle Haven, Stamford, Darien, New Canaan, Fairfield, Southport, Rowayton, Manhattan, Larchmont, Bedford Hills, Armonk, Massachusetts) we were going for a natural feel
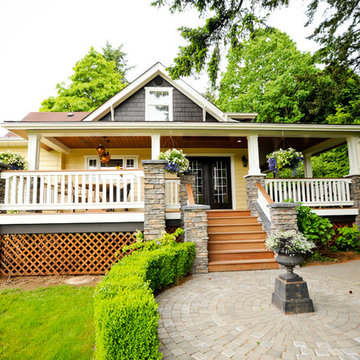
This beautiful home located in the rural Mt Lehman area had been renovated (inside), but the outside was out of date. Mountainside completely updated the exterior of the home. The deck was extended, with stunning Brazilian Ironwood used for the new deck surface. New cultured stone and painting helped completely transform this home.
14,79,764 Exterior Design Ideas
2780
