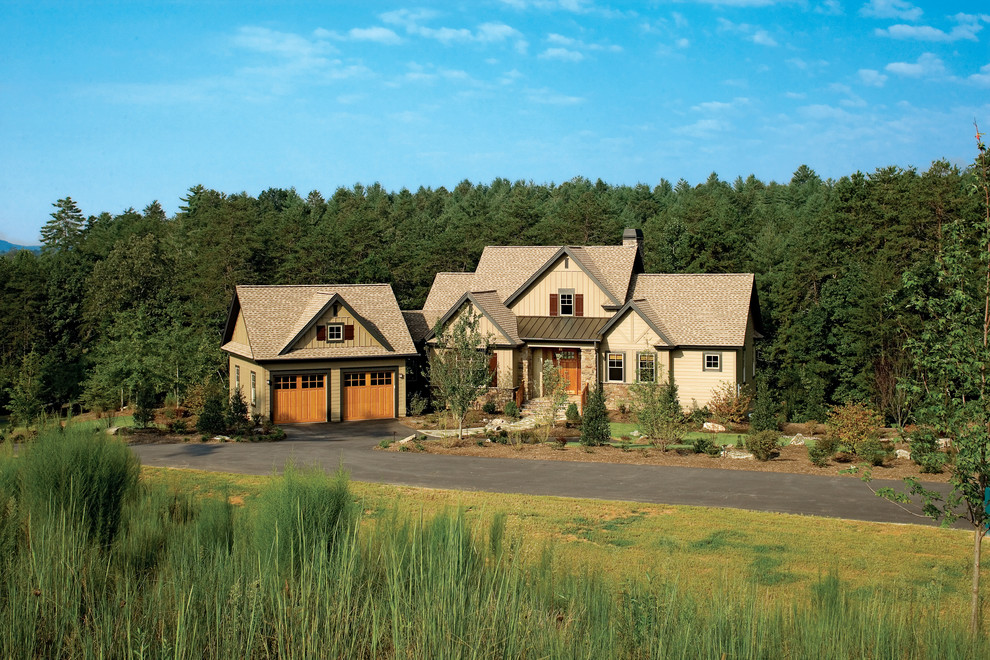
The Riva Ridge-Plan 5013
A stylish blend of cottage living and lavish architectural detail, The Riva Ridge embraces the outdoors in a comfortable and practical floor plan. An exciting ensemble of siding and stone, copper roofing and a detached garage gives this Craftsman home irresistible curb appeal.
The interior is immediately welcoming with a large, open foyer. With a rear wall of windows, the great room is bathed in sunlight, which grants widespread illumination.
For nature enthusiasts, this home features a rear deck and screened porch with optional fireplace. Completing the first floor is the spacious master suite and a versatile bedroom/study with ceiling treatment and adjacent full bath.
The basement level features two bedrooms with full baths, large rec room and outdoor covered patio.

Maybe white siding?