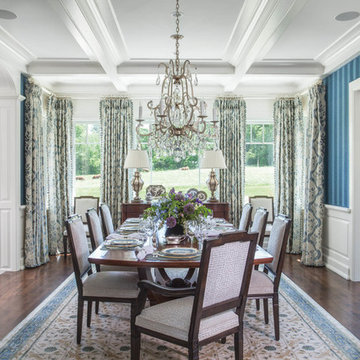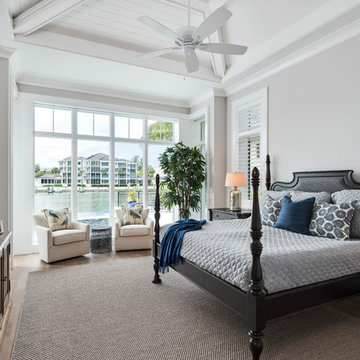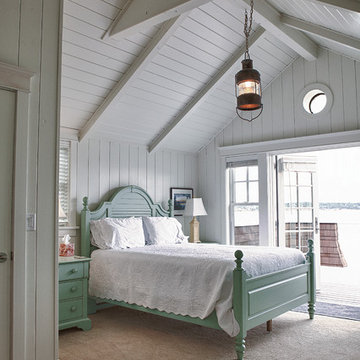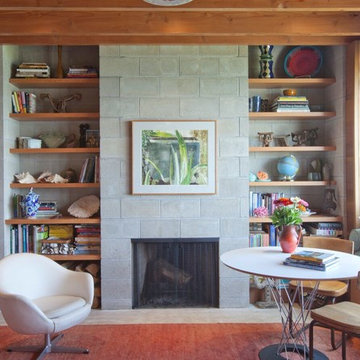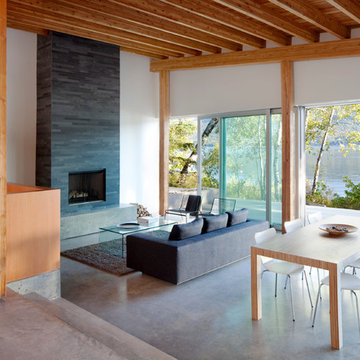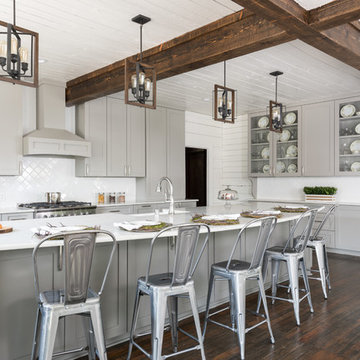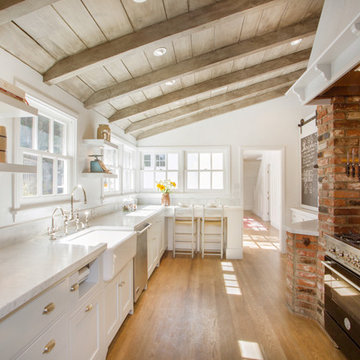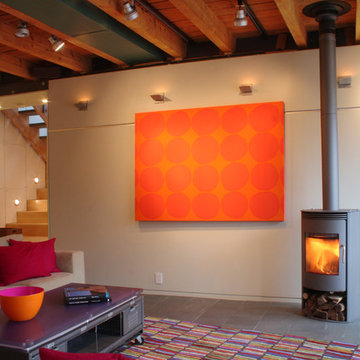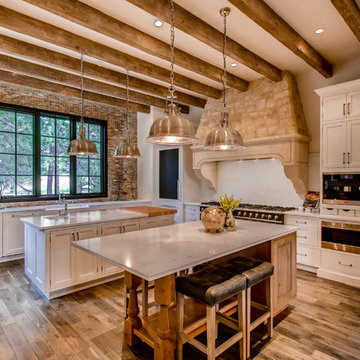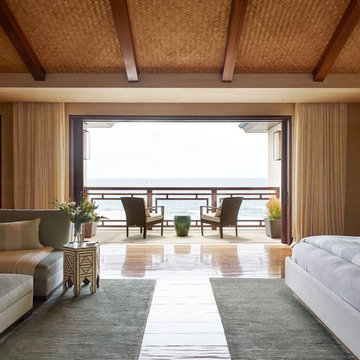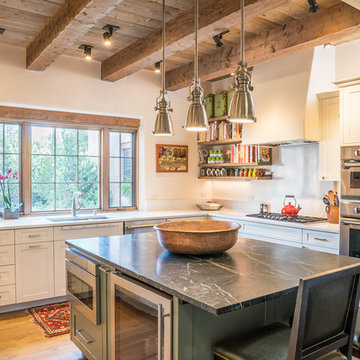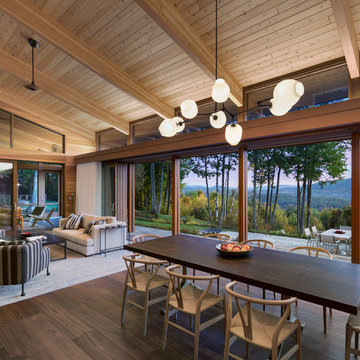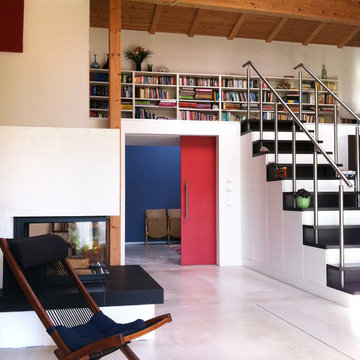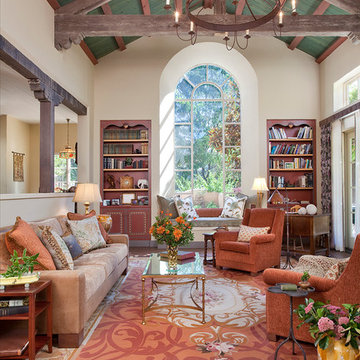Exposed Ceiling Designs & Ideas

Polished concrete floors. Exposed cypress timber beam ceiling. Big Ass Fan. Accordian doors. Indoor/outdoor design. Exposed HVAC duct work. Great room design. LEED Platinum home. Photos by Matt McCorteney.
Find the right local pro for your project
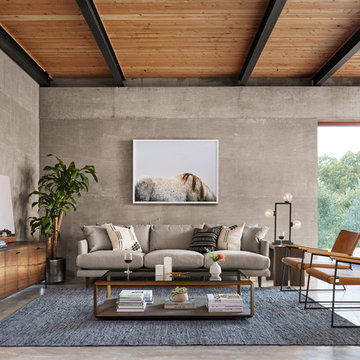
Modern Rustic Design looks great in urban settings and in the country. Contact us to create your new space. www.ShogrenDesign.com
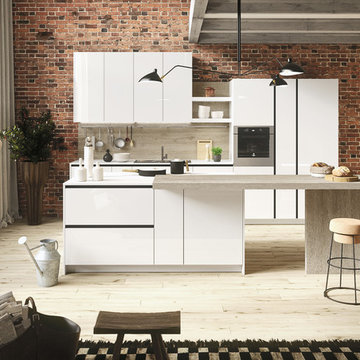
Chalk white high gloss lacquered doors with edge. Worktop in arctic white and oslo oak laminate. Channel in satin-finish black aluminium. Plinth in titanium-finish aluminium. Chalk white high gloss lacquered tray shelf with edge. Back panel is oslo oak laminate.
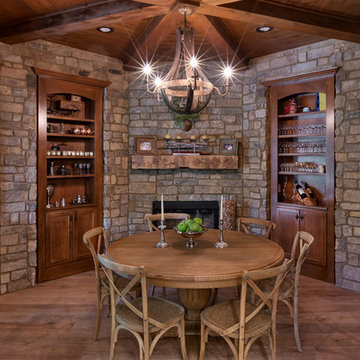
A rustic dining room with exposed stone walls and fireplace. The dark wood exposed wood beam ceiling paired with the built in display cabinets lead to another wood-centric wine room.
Exposed Ceiling Designs & Ideas
3




















