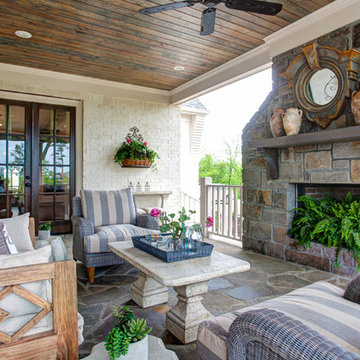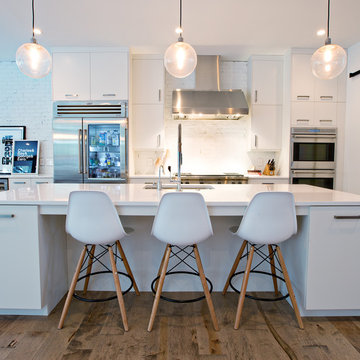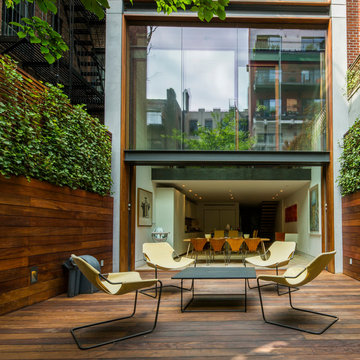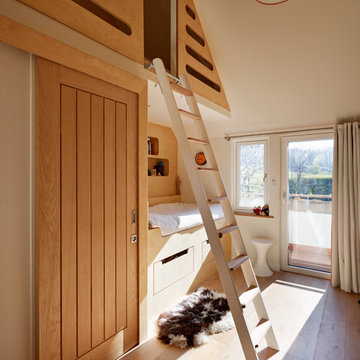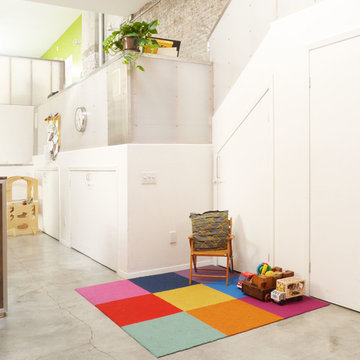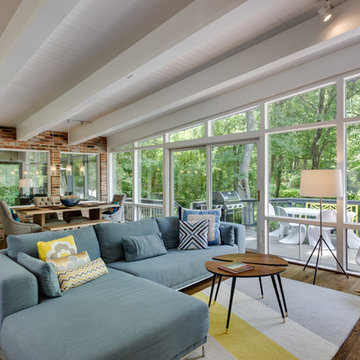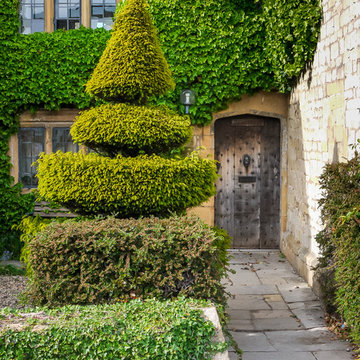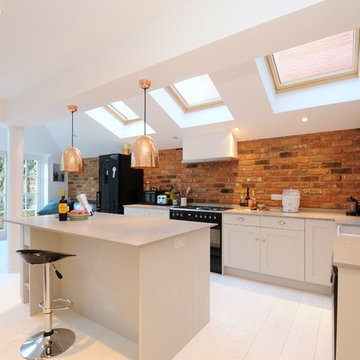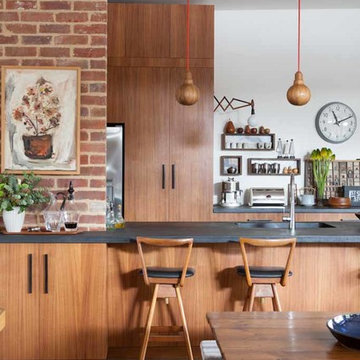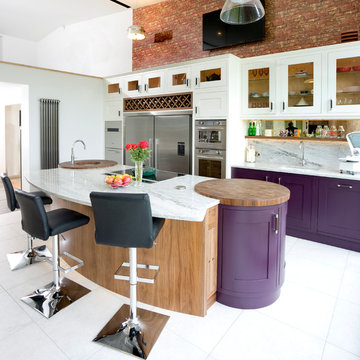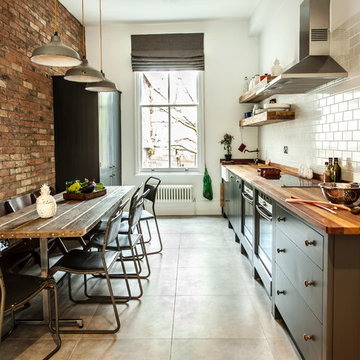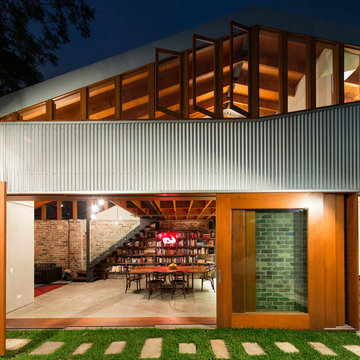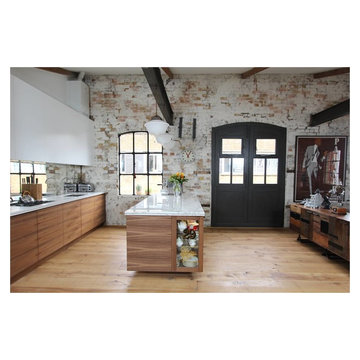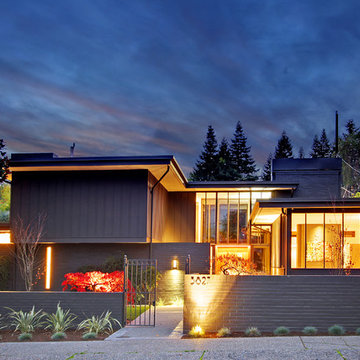Exposed Brick Designs & Ideas
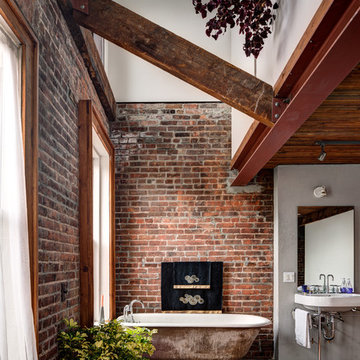
Adding a penthouse perch to this 1899 row house with a harbor view demanded unusual tactics. To circumvent municipal limitations on floor area, a section of floor was removed from one level and “transferred” to the roof as a new studio space. To comply with local height limitations, an innovative structure of solid wood studs was deployed to reduce floor and ceiling thicknesses to the bare minimum. Aside from creating the desired rooftop refuge, these gymnastics also created a dynamic cascade of interior living spaces for an urban designer and his family.
Photos by Bruce Buck.
Find the right local pro for your project

An open-plan bright and charming basement kitchen uses a clever blend of colours and tones which complement each other beautifully, creating a contemporary feel. A white Corian work top wraps around grey silk finished lacquered cupboard doors and draws. Terracotta hexagonal floor tiles bounce off the original brick work above the oven adding a traditional touch.
David Giles

This roofdeck highlights some of the best elements of outdoor construction materials. Highlighted with an array of reclaimed timber including Elm and Oak to the Ipe decking. A steel and cedar pergola help frame the Chicago skyline behind the stone fireplace. Cynthia Lynn

click here to see BEFORE photos / AFTER photos http://ayeletdesigns.com/sunnyvale17/
Photos credit to Arnona Oren Photography
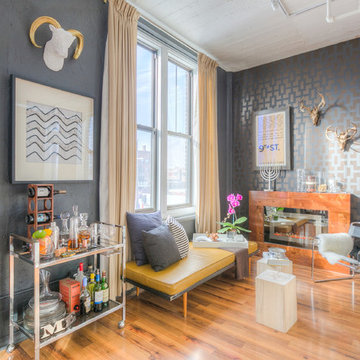
Mid Century Condo
Kansas City, MO
- Mid Century Modern Design
- Bentwood Chairs
- Geometric Lattice Wall Pattern
- New Mixed with Retro
Wesley Piercy, Haus of You Photography
Exposed Brick Designs & Ideas
3



















