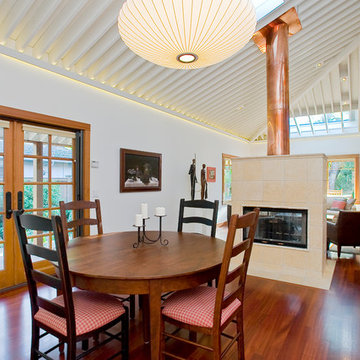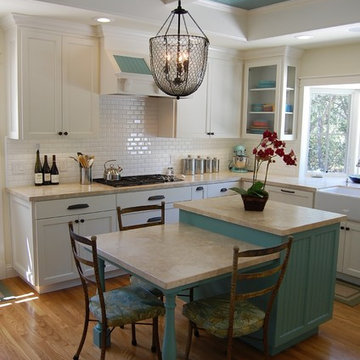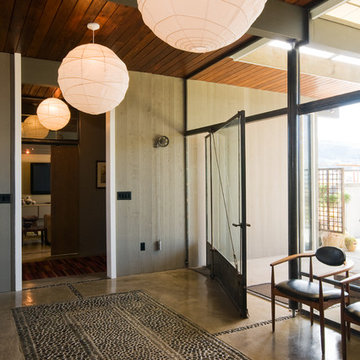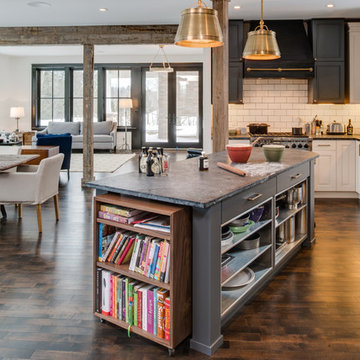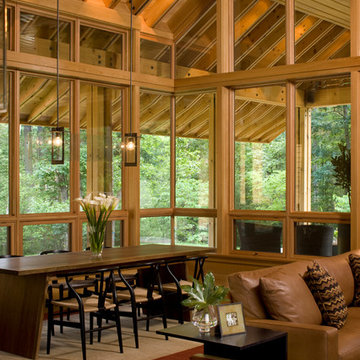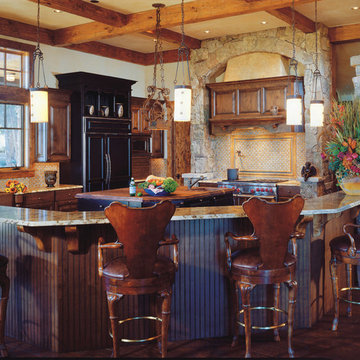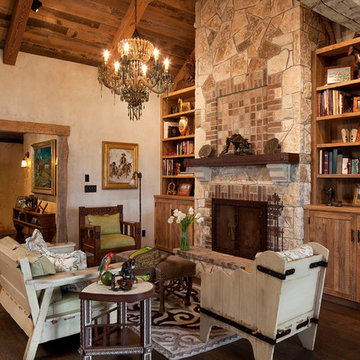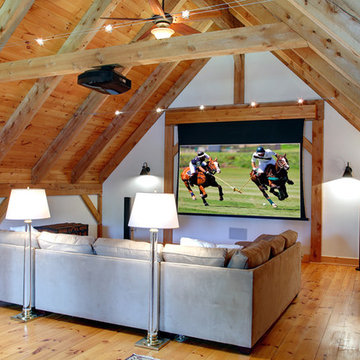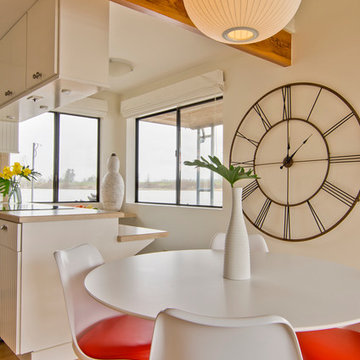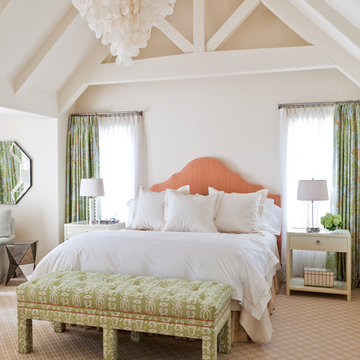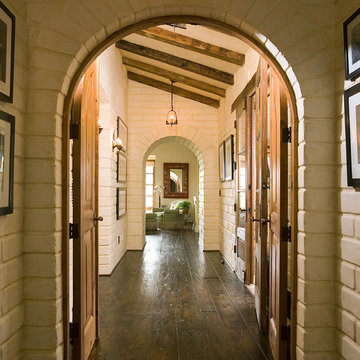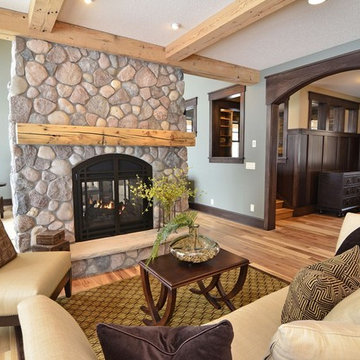Exposed Beam Designs & Ideas
Find the right local pro for your project
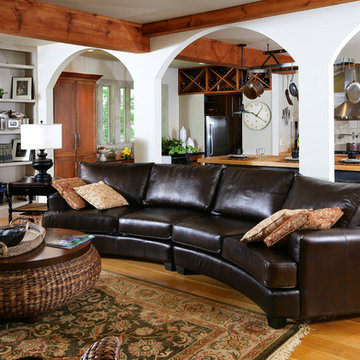
Designed by Gallery Interiors/Rockford Kitchen Design, Rockford, MI
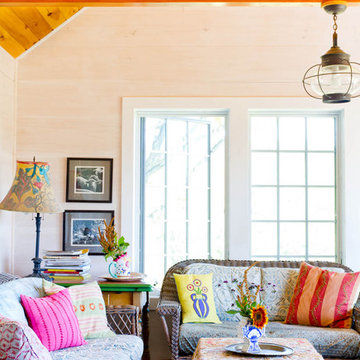
Photo by: Rikki Snyder © 2012 Houzz
Photo by: Rikki Snyder © 2012 Houzz
http://www.houzz.com/ideabooks/4018714/list/My-Houzz--An-Antique-Cape-Cod-House-Explodes-With-Color
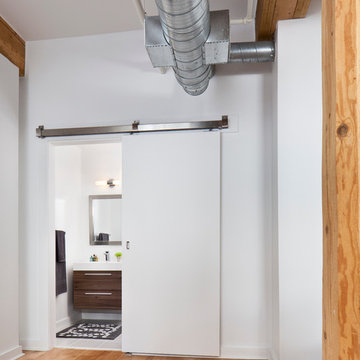
© Rad Design Inc.
A two storey penthouse loft in an old historic building and neighbourhood of downtown Toronto.
Photo credit: Donna Griffith
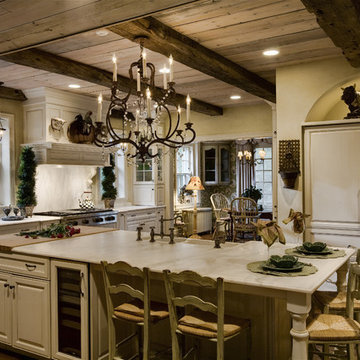
The homeowner’s interest in vintage collectibles is reflected in this warm, elegant kitchen. Its centerpiece, a glass-door antique cabinet, was taken apart and carefully reassembled on site to fit the space. Other vintage items include ceiling beams crafted of reclaimed barn siding from a nearby farm and distressed white oak flooring.
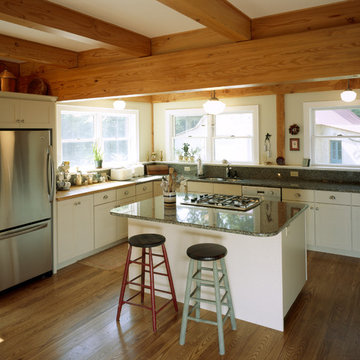
The airy kitchen of a farmhouse-style home that was custom designed and manufactured by Habitat Post & Beam, Inc., pre-cut, and shipped to the western Massachusetts job site where it was assembled by a local builder. Photos by Michael Penney, architectural photographer. IMPORTANT NOTE: We are not involved in the finish or decoration of these homes, so it is unlikely that we can answer any questions about elements that were not part of our kit package, i.e., specific elements of the spaces such as appliances, colors, lighting, furniture, landscaping, etc.
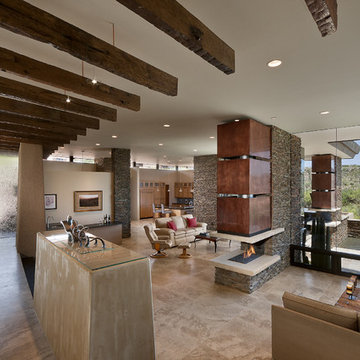
Living area features an open concept plan with 2-sided fireplace and expansive desert views.
Photo by Mark Boisclair
2012 Gold Nugget Award of Merit
(5,000-10,000 square feet)
Exposed Beam Designs & Ideas
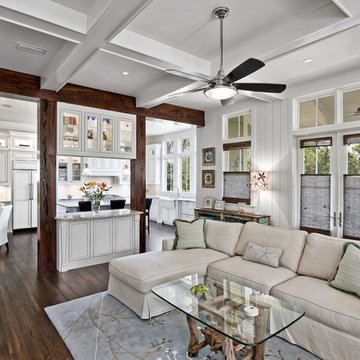
Striking eclectic coastal home by Borges Brooks Builders of Watercolor, FL.
Photo by Fletcher Isacks.
92



















