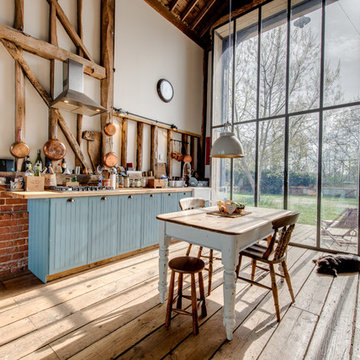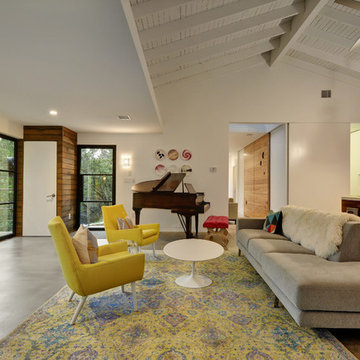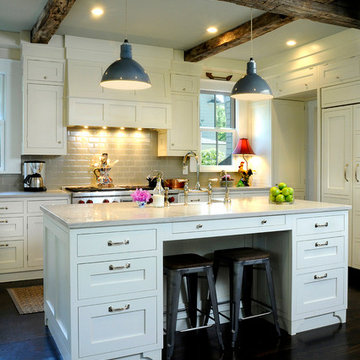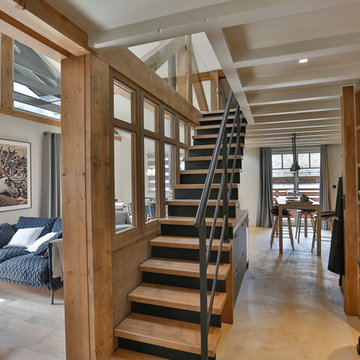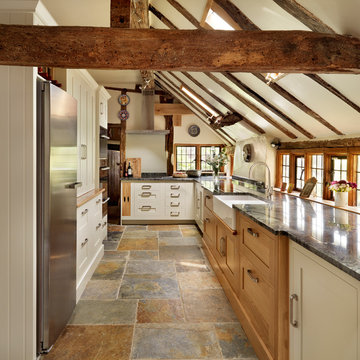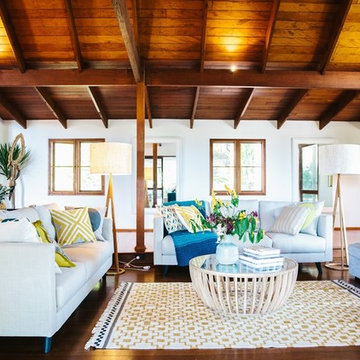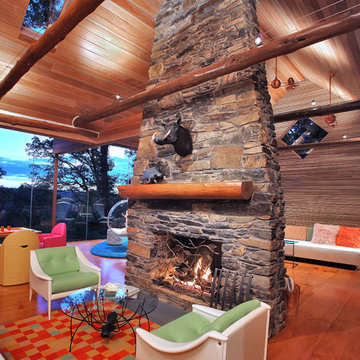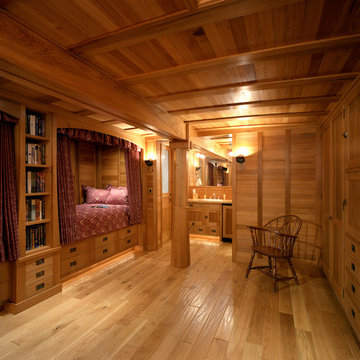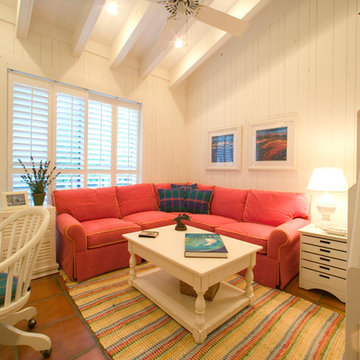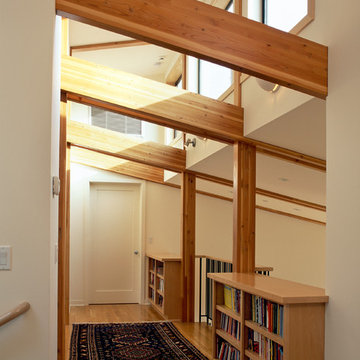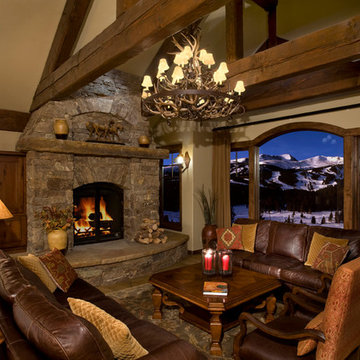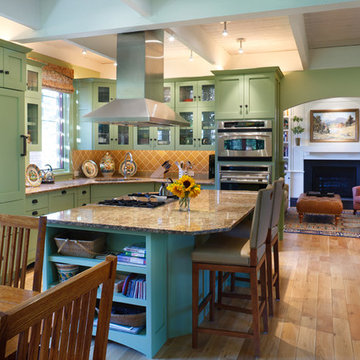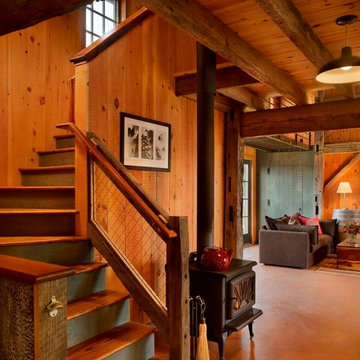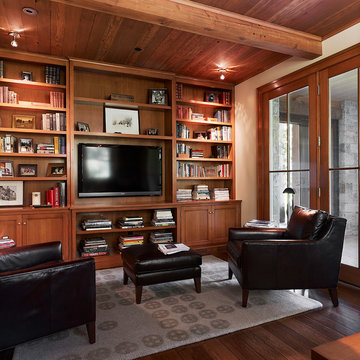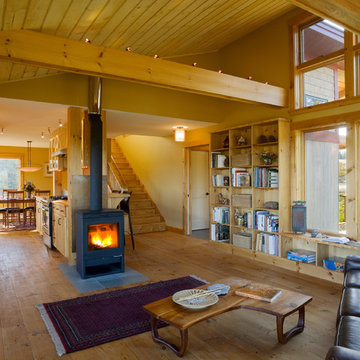Exposed Beam Designs & Ideas
Find the right local pro for your project
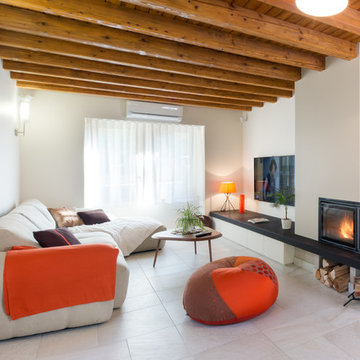
Salon. Cette pièce a été rénovée dans la continuité de l'entrée et de la salle à manger.
Le même carrelage a été posé sur l'ensemble du rez de chaussée: entrée, cuisine, salon, séjour et véranda.
Les teintes très claires et classiques ont été appliquées sur les murs pour donner un maximum de luminosité à cette pièce à la base très sombre.
Les boiseries du plafond ont été conservées, éclaircies par un gommage et légèrement teintées.
Un meuble Hifi a été réalisé sur mesure. La banquette est réalisée en granit noir du zimbabwé qui intégre un foyer de cheminée ouvert sur 2 cotés. La pierre est en porte-à-faux sur la partie située à droite du foyer, permettant de ranger des bûches en dessous.
Crédit photo: Pierre Augier
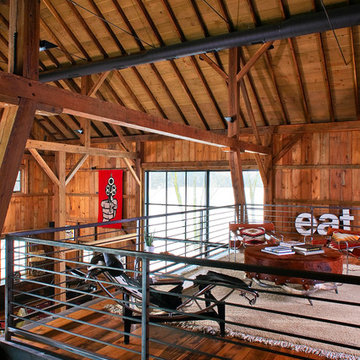
As part of the Walnut Farm project, Northworks was commissioned to convert an existing 19th century barn into a fully-conditioned home. Working closely with the local contractor and a barn restoration consultant, Northworks conducted a thorough investigation of the existing structure. The resulting design is intended to preserve the character of the original barn while taking advantage of its spacious interior volumes and natural materials.
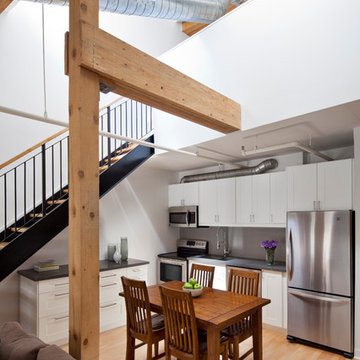
© Rad Design Inc.
A two storey penthouse loft in an old historic building and neighbourhood of downtown Toronto.
Exposed Beam Designs & Ideas

Builder: Markay Johnson Construction
visit: www.mjconstruction.com
Project Details:
Located on a beautiful corner lot of just over one acre, this sumptuous home presents Country French styling – with leaded glass windows, half-timber accents, and a steeply pitched roof finished in varying shades of slate. Completed in 2006, the home is magnificently appointed with traditional appeal and classic elegance surrounding a vast center terrace that accommodates indoor/outdoor living so easily. Distressed walnut floors span the main living areas, numerous rooms are accented with a bowed wall of windows, and ceilings are architecturally interesting and unique. There are 4 additional upstairs bedroom suites with the convenience of a second family room, plus a fully equipped guest house with two bedrooms and two bathrooms. Equally impressive are the resort-inspired grounds, which include a beautiful pool and spa just beyond the center terrace and all finished in Connecticut bluestone. A sport court, vast stretches of level lawn, and English gardens manicured to perfection complete the setting.
Photographer: Bernard Andre Photography
108



















