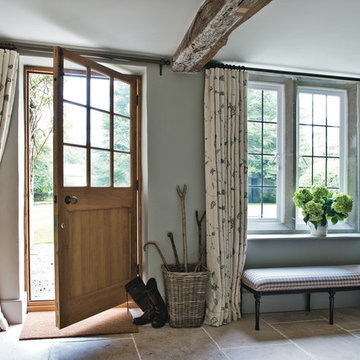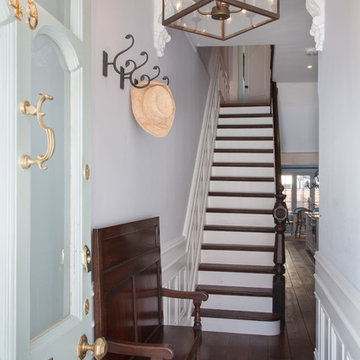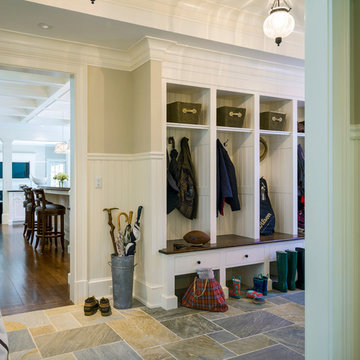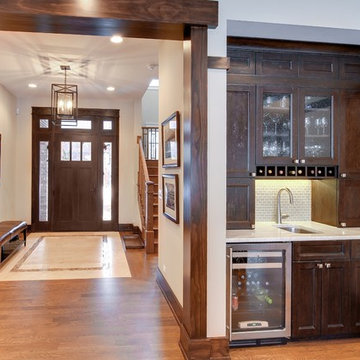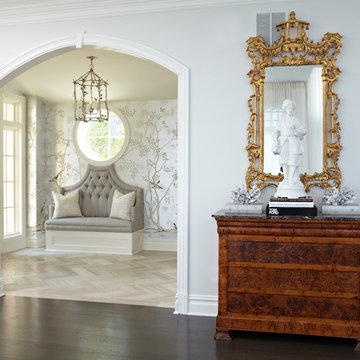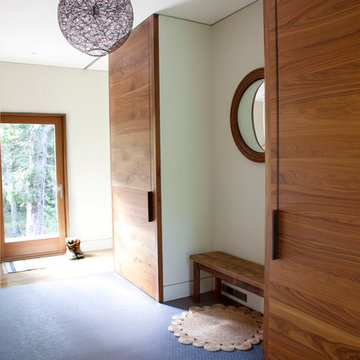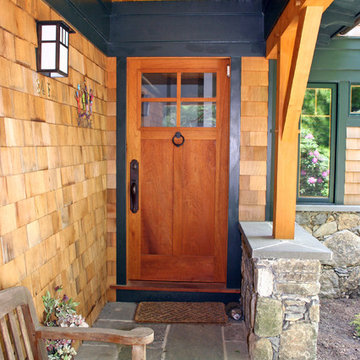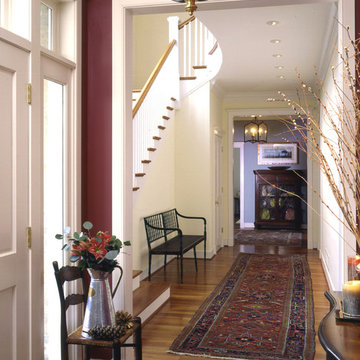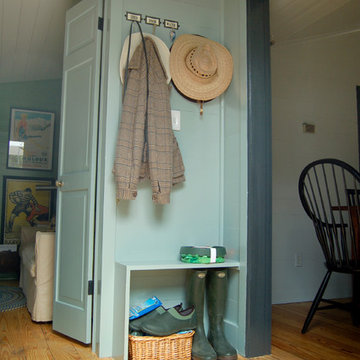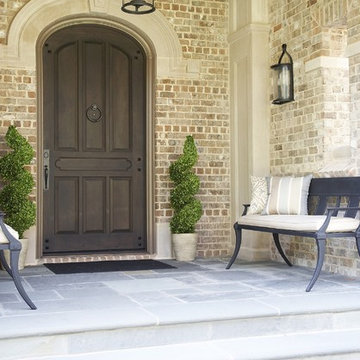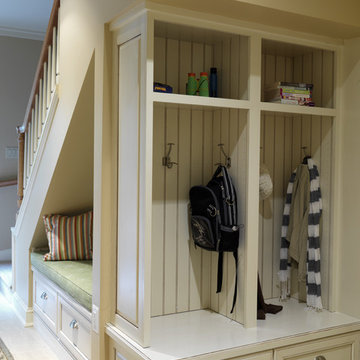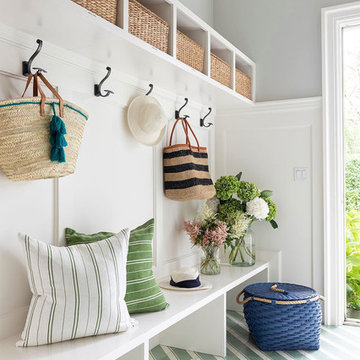3,186 Entryway Design Ideas
Sort by:Popular Today
41 - 60 of 3,186 photos
Find the right local pro for your project

A dated 1980’s home became the perfect place for entertaining in style.
Stylish and inventive, this home is ideal for playing games in the living room while cooking and entertaining in the kitchen. An unusual mix of materials reflects the warmth and character of the organic modern design, including red birch cabinets, rare reclaimed wood details, rich Brazilian cherry floors and a soaring custom-built shiplap cedar entryway. High shelves accessed by a sliding library ladder provide art and book display areas overlooking the great room fireplace. A custom 12-foot folding door seamlessly integrates the eat-in kitchen with the three-season porch and deck for dining options galore. What could be better for year-round entertaining of family and friends? Call today to schedule an informational visit, tour, or portfolio review.
BUILDER: Streeter & Associates
ARCHITECT: Peterssen/Keller
INTERIOR: Eminent Interior Design
PHOTOGRAPHY: Paul Crosby Architectural Photography
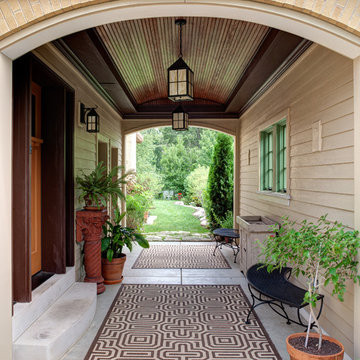
When rebuilding this historic home to two and a half times its former size, Airoom blended the elegance of a five star lodge with the home’s original charm. Modern appliances resemble vintage furniture, and a custom shingle design mimics a thatched roof. The kitchen is crowned with a rustic copper-finished ceiling, but updated with Subzero wine storage. Sinks from Kohler’s “Memoirs” collection and a walk-in shower for two lend luxury to the master bath. Perhaps most important to homeowners who love to entertain, multiple passages were created to ease circulation indoors and out, making this the ideal place to gather with friends.
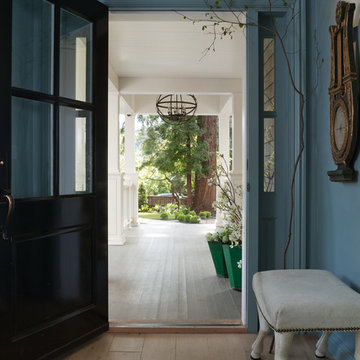
Residential Design by Heydt Designs, Interior Design by Benjamin Dhong Interiors, Construction by Kearney & O'Banion, Photography by David Duncan Livingston
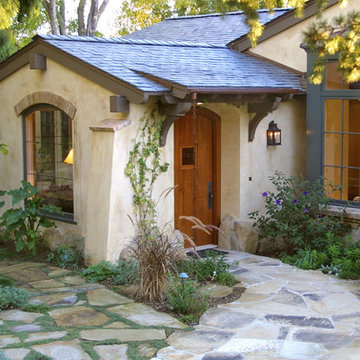
A large bay window is a welcoming feature of the private entry court to the residence. Accent elements of copper, stone, and leaded glass bring character to this informal cottage. To maintain the intimate scale in the larger interior spaces, I included small sitting alcoves as well as color, texture, and details to the ceilings.
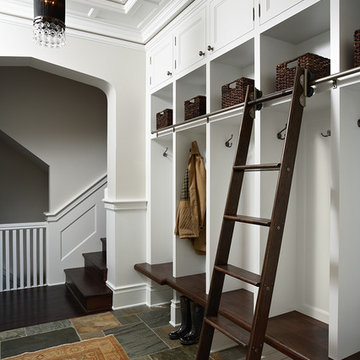
A kitchen & mudroom addition/renovation in St. Paul's historic Crocus Hill neihgborhood.
Photography: Susan Gilmore
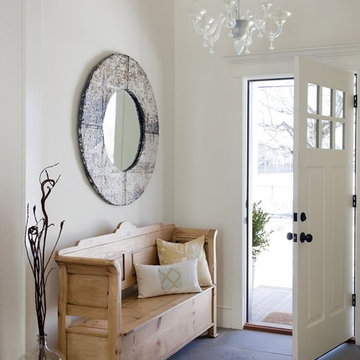
2011 EcoHome Design Award Winner
Key to the successful design were the homeowner priorities of family health, energy performance, and optimizing the walk-to-town construction site. To maintain health and air quality, the home features a fresh air ventilation system with energy recovery, a whole house HEPA filtration system, radiant & radiator heating distribution, and low/no VOC materials. The home’s energy performance focuses on passive heating/cooling techniques, natural daylighting, an improved building envelope, and efficient mechanical systems, collectively achieving overall energy performance of 50% better than code. To address the site opportunities, the home utilizes a footprint that maximizes southern exposure in the rear while still capturing the park view in the front.
ZeroEnergy Design | Green Architecture & Mechanical Design
www.ZeroEnergy.com
Kauffman Tharp Design | Interior Design
www.ktharpdesign.com
Photos by Eric Roth
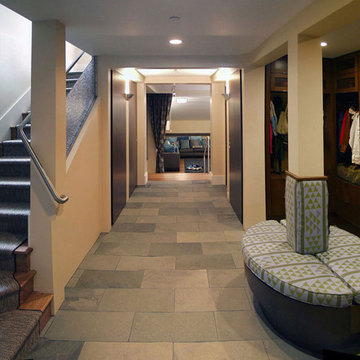
This family's jackets and coats go in the cubbies to the right. Upstairs is the kitchen dining area. And straight ahead is the family play space.
with Lotus Bleu Interiors of San Francisco.
3,186 Entryway Design Ideas
3
