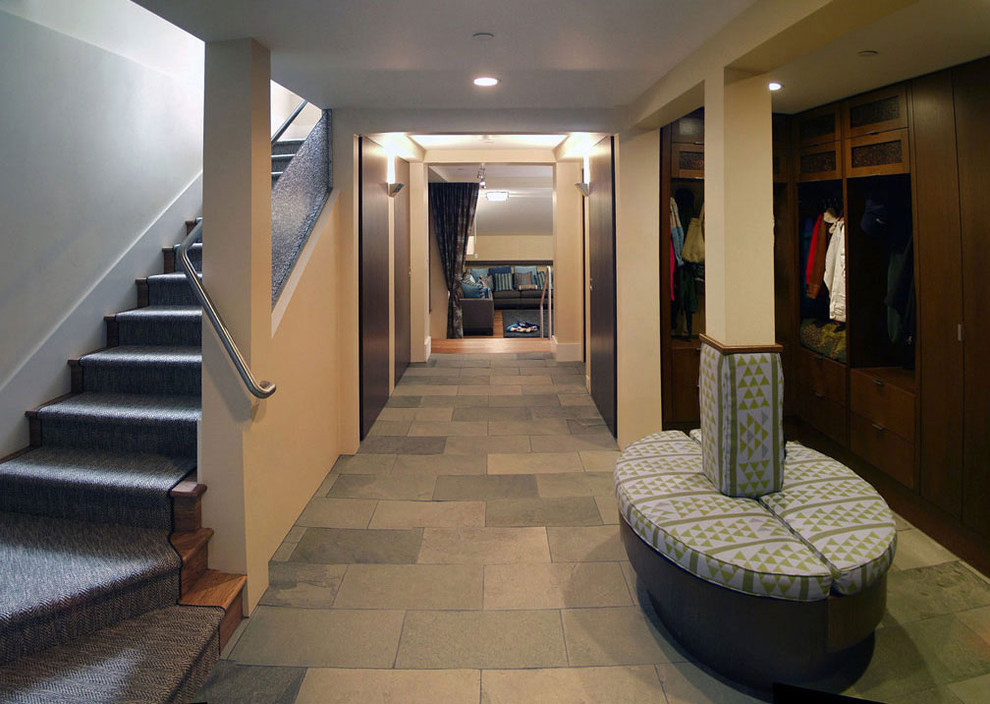
Mudroom and Family Entry through the Garage
This family's jackets and coats go in the cubbies to the right. Upstairs is the kitchen dining area. And straight ahead is the family play space.
with Lotus Bleu Interiors of San Francisco.
What Houzzers are commenting on
Tracy Saunders added this to Tracy's ideas29 September 2023
Oval bench

Create seating around the column baseOr even stretch a bench between two columns for an extra spot where people can...