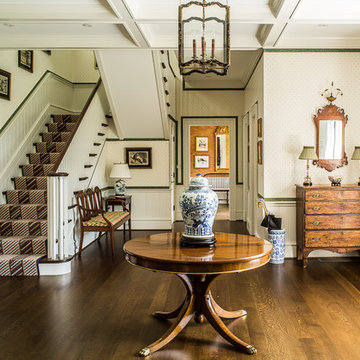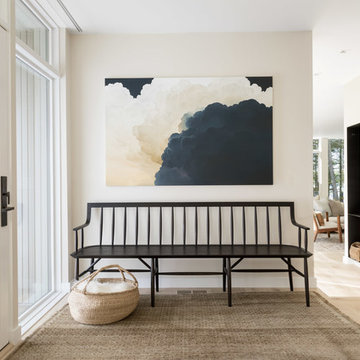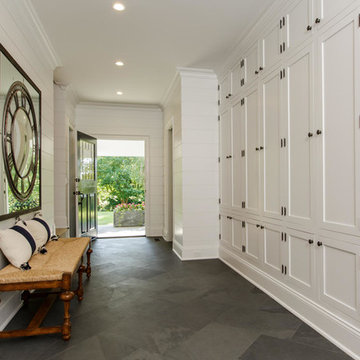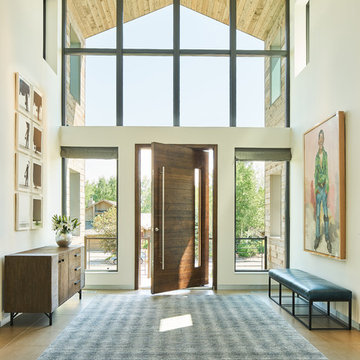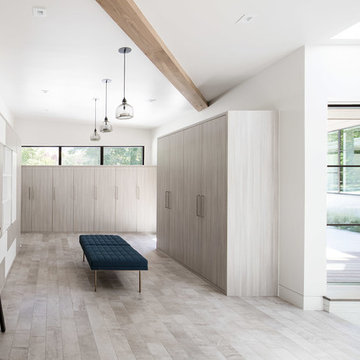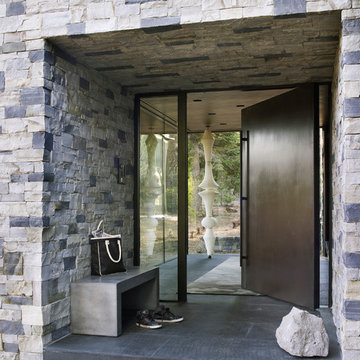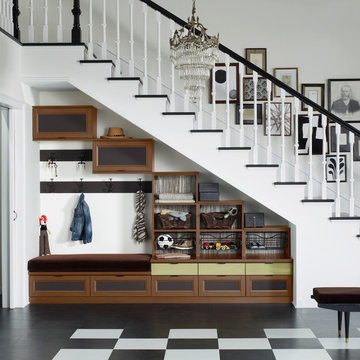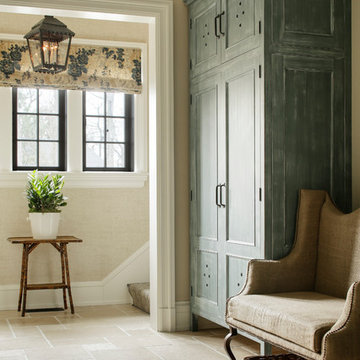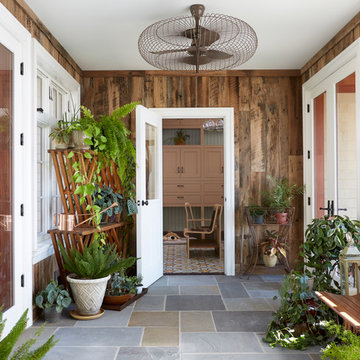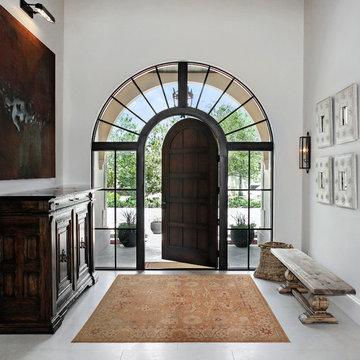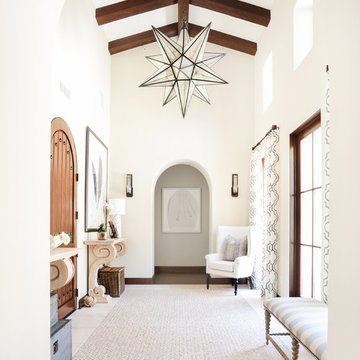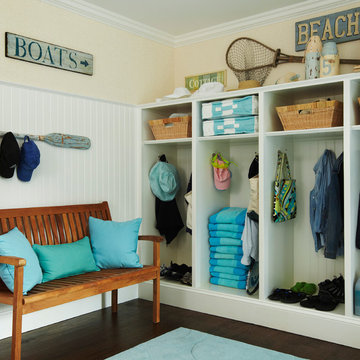3,186 Entryway Design Ideas
Sort by:Popular Today
21 - 40 of 3,186 photos

The grand entry sets the tone as you enter this fresh modern farmhouse with high ceilings, clerestory windows, rustic wood tones with an air of European flavor. The large-scale original artwork compliments a trifecta of iron furnishings and the multi-pendant light fixture.
For more photos of this project visit our website: https://wendyobrienid.com.
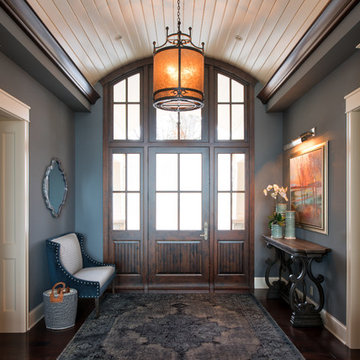
Architecture: Alexander Design Group | Interior Design: Studio M Interiors | Photography: Scott Amundson Photography
Find the right local pro for your project
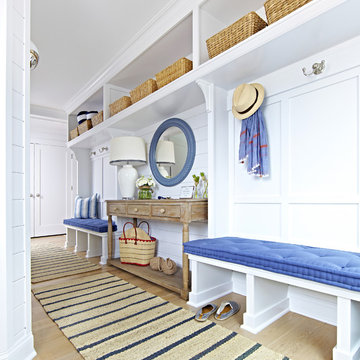
Interior Architecture, Interior Design, Art Curation, and Custom Millwork & Furniture Design by Chango & Co.
Construction by Siano Brothers Contracting
Photography by Jacob Snavely
See the full feature inside Good Housekeeping
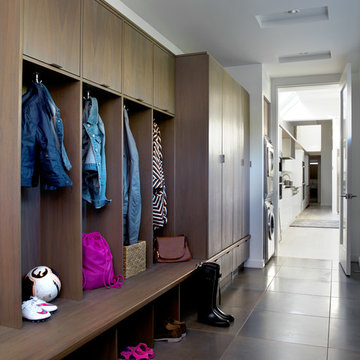
The mudroom runs alongside of the rear patio, linking the kitchen to the original coach house that was on the property. The coach house was converted into a garage and a home theater. The mudroom features ample, easily accessible storage to organize clutter before it has the chance to reach into the rest of the house. Likewise a stacked washer and dryer (which complement those in the main laundry room on the second floor) capture muddy uniforms and the like. Closed cabinets hold additional coat storage, brooms, and cleaning supplies. A frosted glass panel door can close off views to the mudroom from the kitchen.

This mudroom accommodates the homeowners daily lifestyle and activities. Baskets and additional storage under the bench hide everyday items and hooks offer a place to hang coats and scarves.
3,186 Entryway Design Ideas
2
