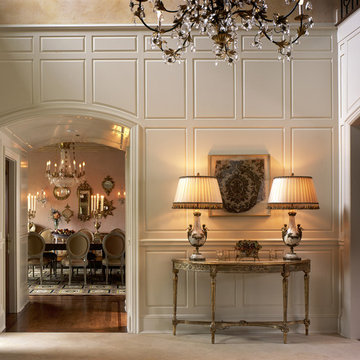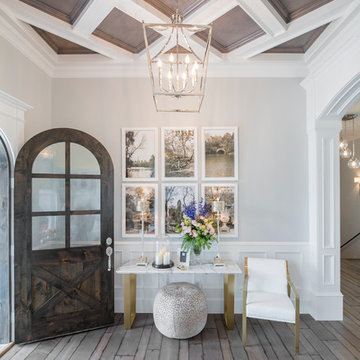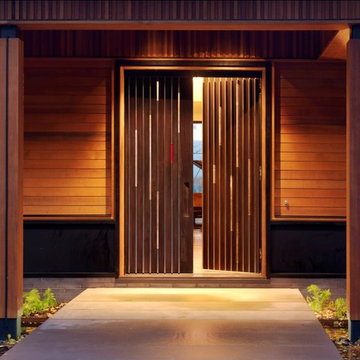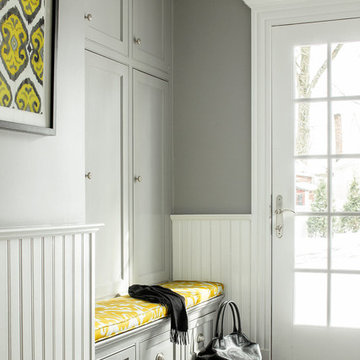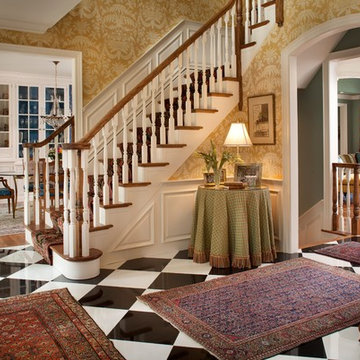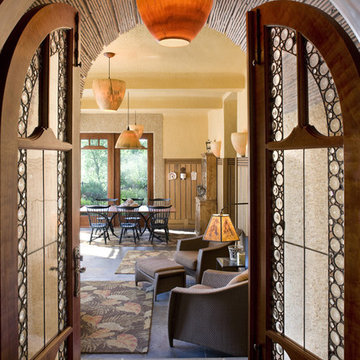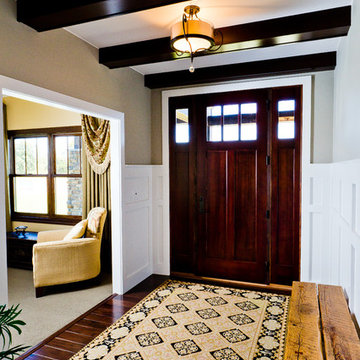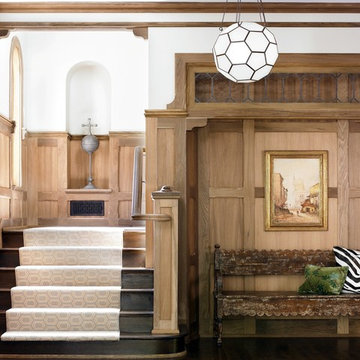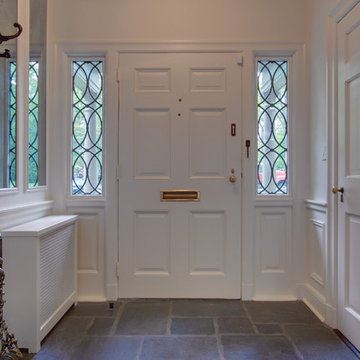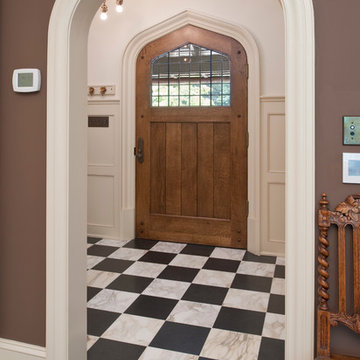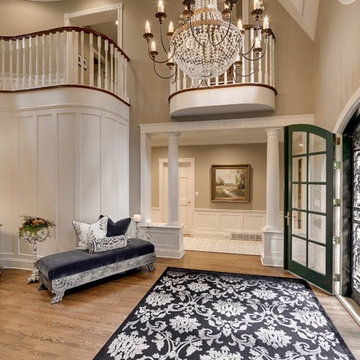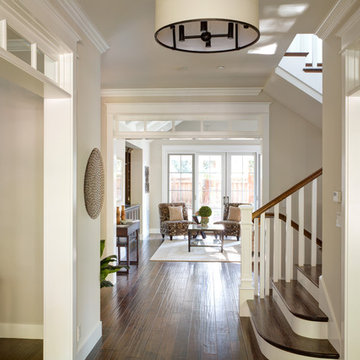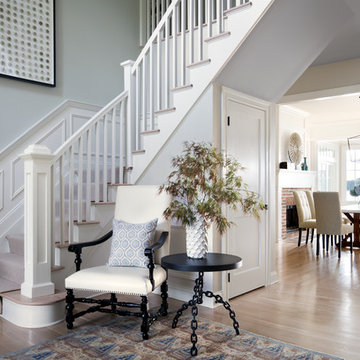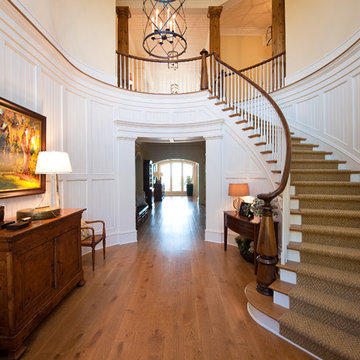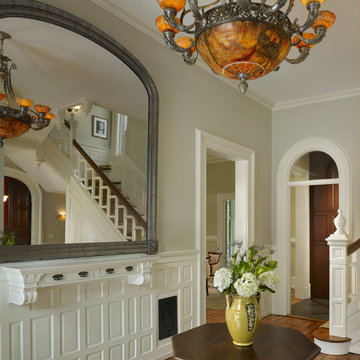275 Entryway Design Ideas
Sort by:Popular Today
161 - 180 of 275 photos
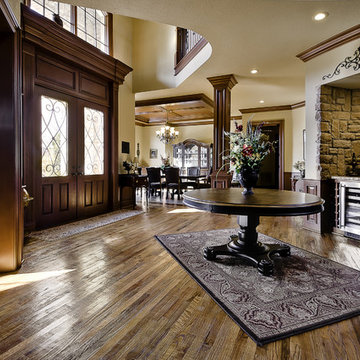
7000+ sq. ft., 5 bed, 61/2 bath, 5 car garage, Billard room, Gym, Media/Poker room, 3 wet bars, outside kitchen, in ground pool, study, computer room, dog shower, and 2 laundry rooms!! It's an amazing home!!
Find the right local pro for your project
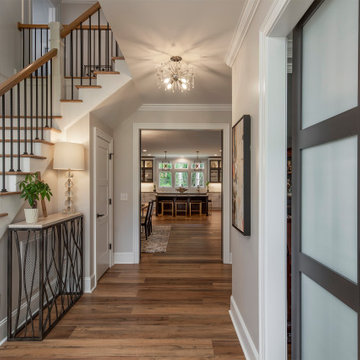
Waypoint Cabinetry. Design by Mindy at Creekside Cabinets and Joanne Glenn at Island Creek Builders, Photos by Archie at Smart Focus Photography.
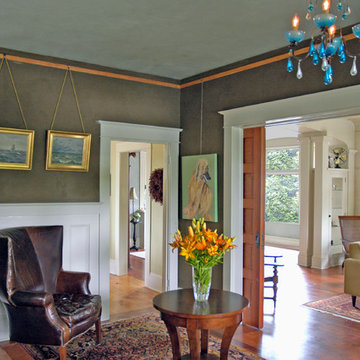
Restored trim and picture rail add period charm to the entryway of this 1908 Portland foursquare, while bold color and a mix of vintage and antique furniture pieces give the room a modern eclectic twist. Photo by Photo Art Portraits.
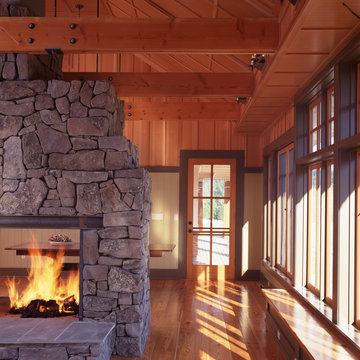
Located on the highest portion of a 20-acre family parcel this residence and guest cottage provide views to a pond below and the hills beyond. The building plan and detailing reflect the client's ongoing interest in their Scandinavian heritage. Like a Swedish farmhouse, the functions of this residence are divided into five buildings, which group around an entry court. These buildings are connected visually by a large trellis and the courtyard's landscaped edge. Careful attention was given to the detailing of natural and painted wood used throughout the house. As with traditional Swedish interiors, rich colors were used for the walls and cabinet surfaces.
Bruce Forster Photography
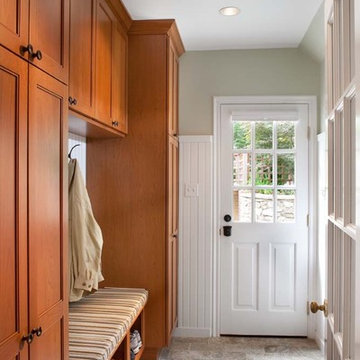
NOW YOU SEE IT, NOW YOU DON'T. Moving the exterior basement stairs created a new rear entrance and mudroom—and simultaneously solved a long-time water-runoff issue for the clients. The remaining stairwall was underpinned to carry its new load of the master suite above.
Photography by Morgan Howarth
275 Entryway Design Ideas
9
