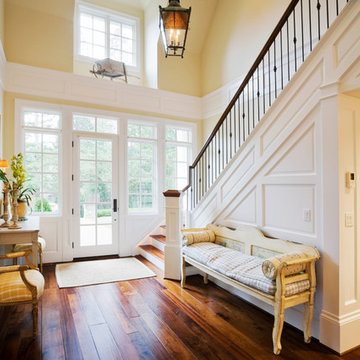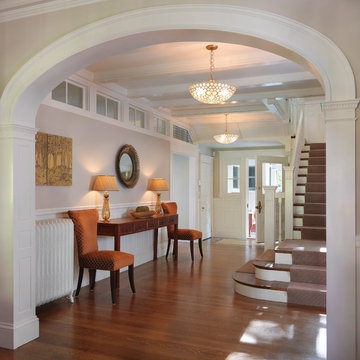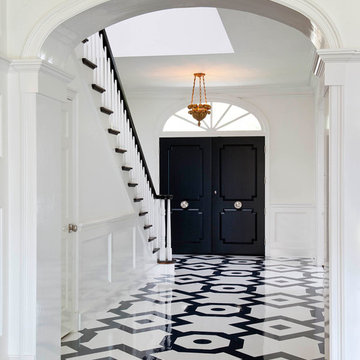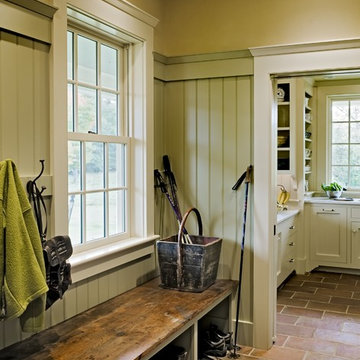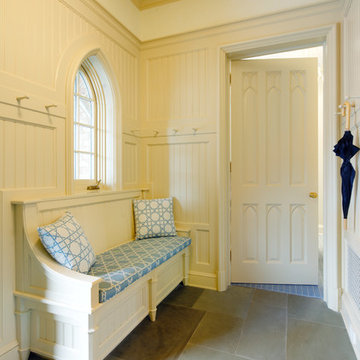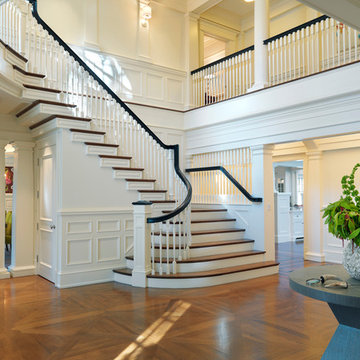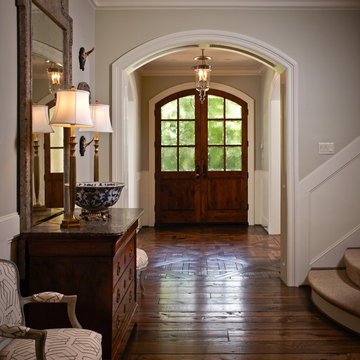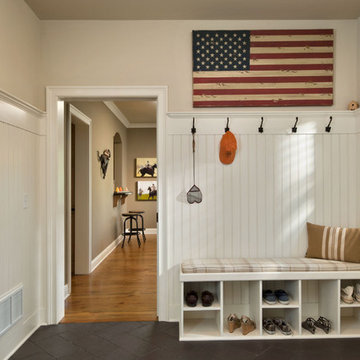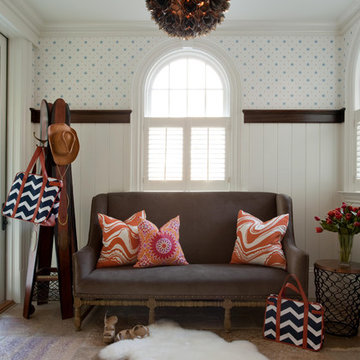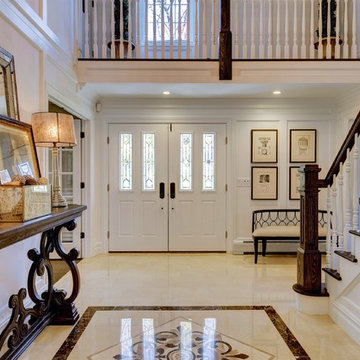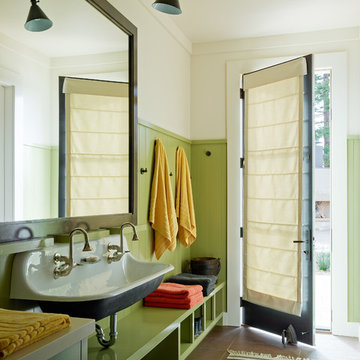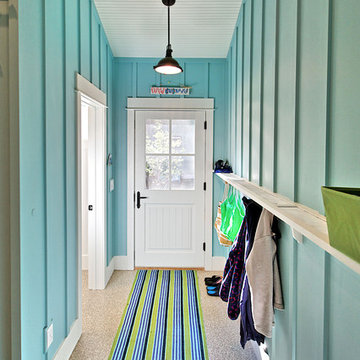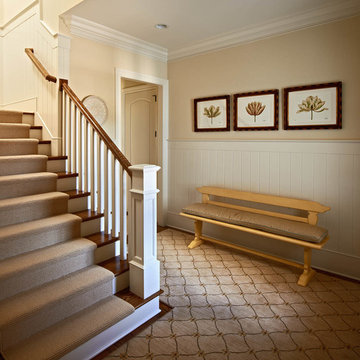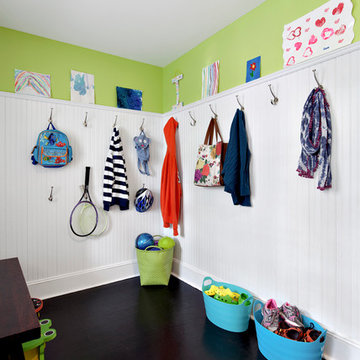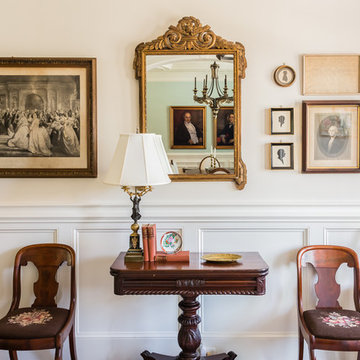275 Entryway Design Ideas
Sort by:Popular Today
101 - 120 of 275 photos
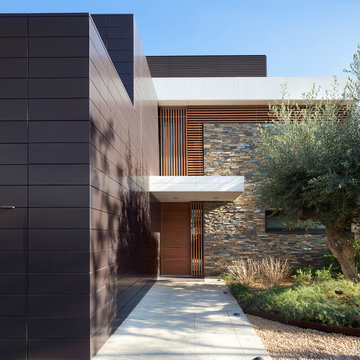
eos-af (estudi Orpinell Sanchez - Artesanía Fotográfica)
Find the right local pro for your project
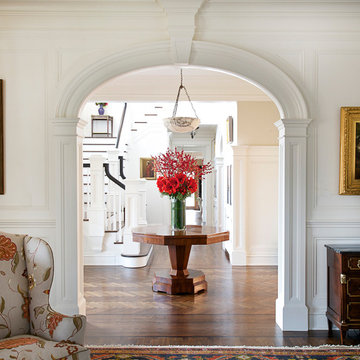
Foyer: Two-story open main stairwell with deep, double-entry arches that separate the entry hall and the stair hall. Extensive moldings and custom-built paneling. White oak floor with two custom pattern herringbone designs and French knots.
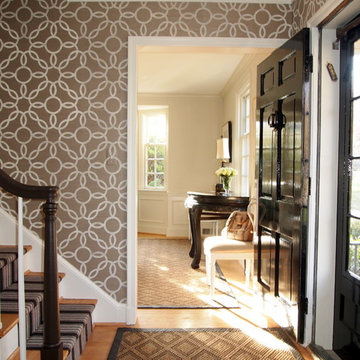
Absolutely love this wallpaper by Phillip Jeffries.
Thomas O'Brien light fixture.
Contractor Smart Homes Services

Morgante Wilson Architects installed lighting from Urban Electric in this Mudroom hall.
Chicago's North Shore, Illinois • Photo by: Tony Soluri

Clawson Architects designed the Main Entry/Stair Hall, flooding the space with natural light on both the first and second floors while enhancing views and circulation with more thoughtful space allocations and period details. The AIA Gold Medal Winner, this design was not a Renovation or Restoration but a Re envisioned Design.
The original before pictures can be seen on our web site at www.clawsonarchitects.com
The design for the stair is available for purchase. Please contact us at 973-313-2724 for more information.
275 Entryway Design Ideas
6
