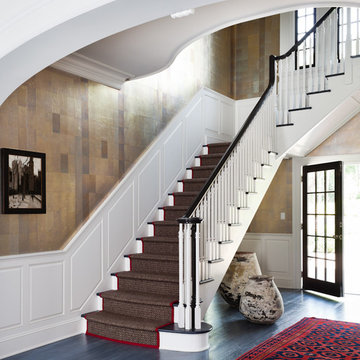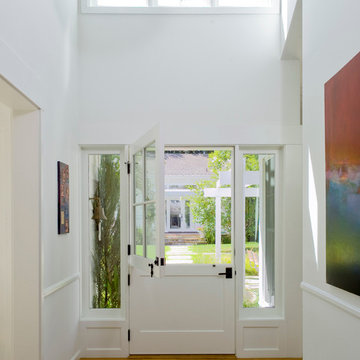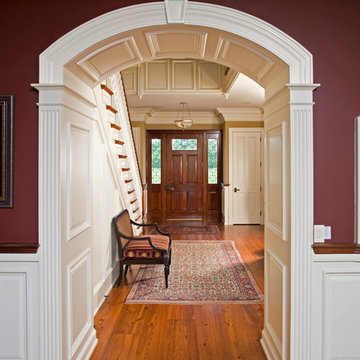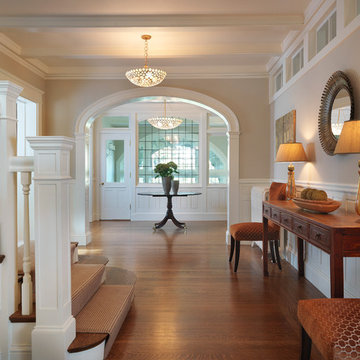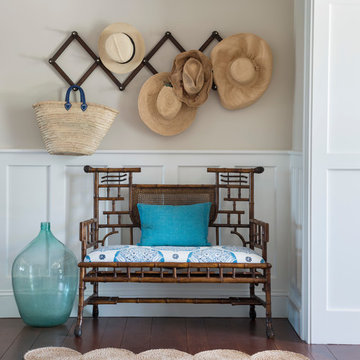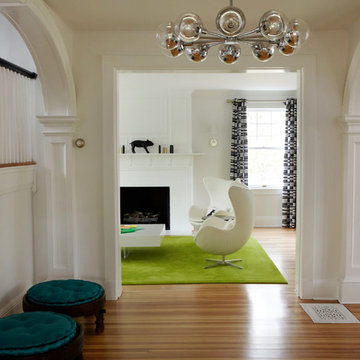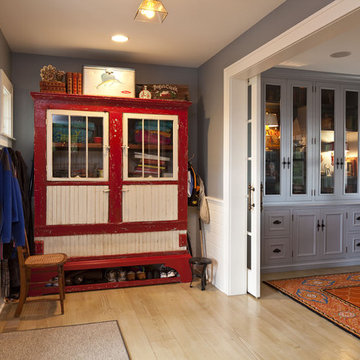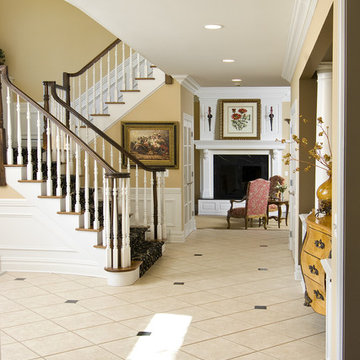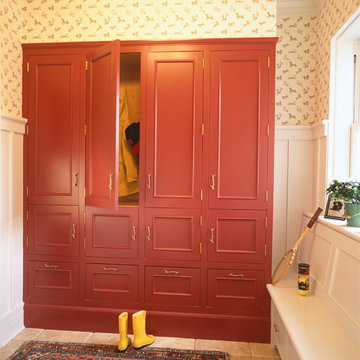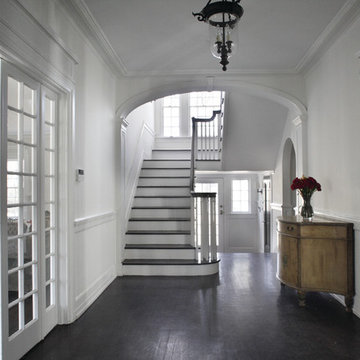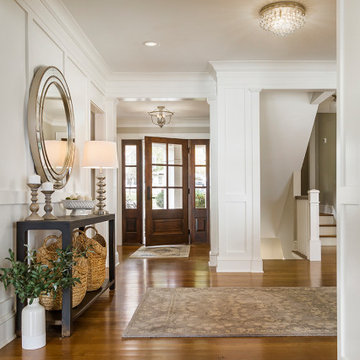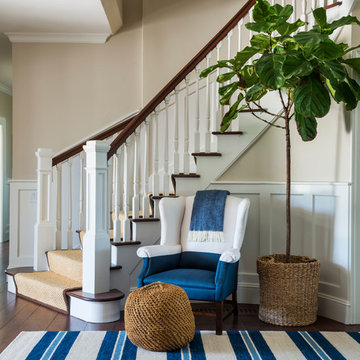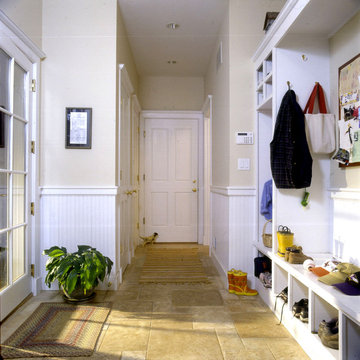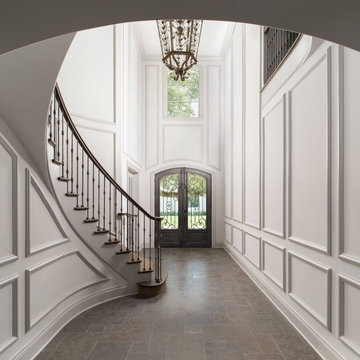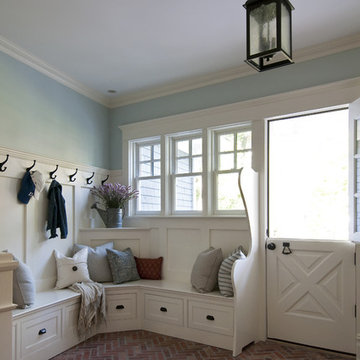275 Entryway Design Ideas
Sort by:Popular Today
141 - 160 of 275 photos
Find the right local pro for your project
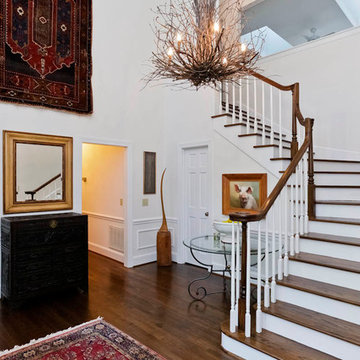
This one of a kind custom chandelier welcomes your guests and makes an outstanding first impression.
Photography by Steven Vitosky
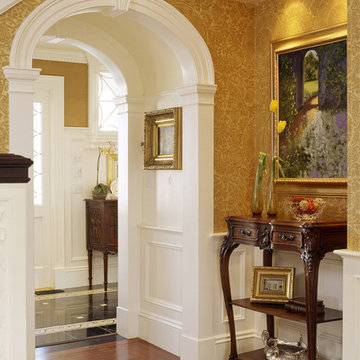
The client admired this Victorian home from afar for many years before purchasing it. The extensive rehabilitation restored much of the house to its original style and grandeur; interior spaces were transformed in function while respecting the elaborate details of the era. A new kitchen, breakfast area, study and baths make the home fully functional and comfortably livable.
Photo Credit: Sam Gray
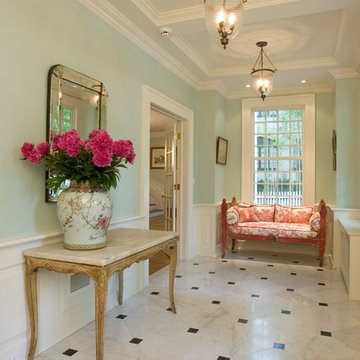
This elegant entrance hall was added to restore the front exterior to its original grandeur and the addition of a master bath on the second floor above.
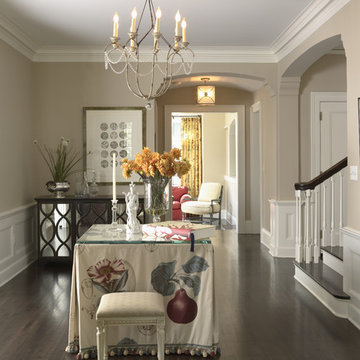
ASID: First Place, Entire Residence, 2010
Design and furnishings by Lucy Interior Design; Architect: SALA Architects - Eric Odor; Contractor: McNulty Homes; Photo Stylist: David Anger; Photographer: Susan Gilmore
www.lucyinteriordesign.com - 612.339.2225
275 Entryway Design Ideas
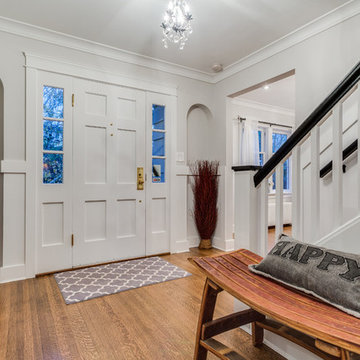
Photography: 360hometours.ca
A Charming Cape Cod Home in West Vancouver underwent a full renovation and redesign by Tina McCabe of McCabe Design & Interiors. The homeowners wanted to keep the original character of the home whilst giving their home a complete makeover. The kitchen space was expanded by opening up the kitchen and dining room, adding French doors off the kitchen to a new deck, and moving the powder room as much as the existing plumbing allowed. A custom kitchen design with custom cabinets and storage was created. A custom "princess bathroom" was created by adding more floor space from the adjacent bedroom and hallway, designing custom millworker, and specifying equisite tile from New Jersey. The home also received refinished hardwood floors, new moulding and millwork, pot lights throughout and custom lighting fixtures, wainscotting, and a new coat of paint. Finally, the laundry was moved upstairs from the basement for ease of use.
8
