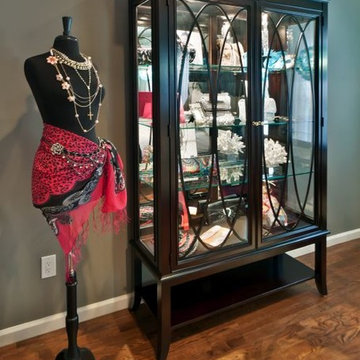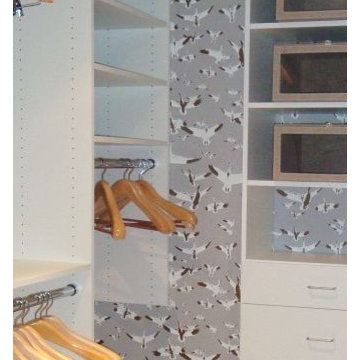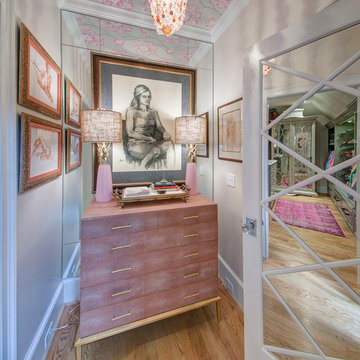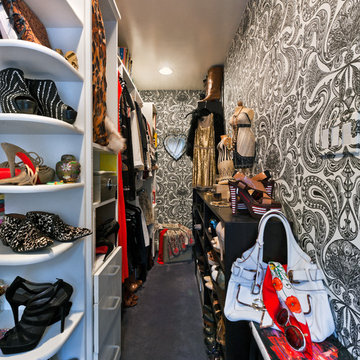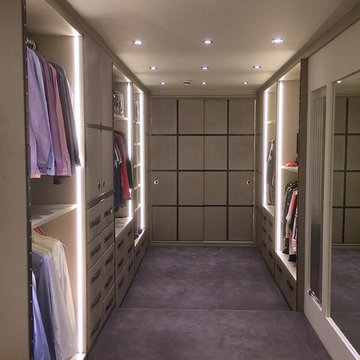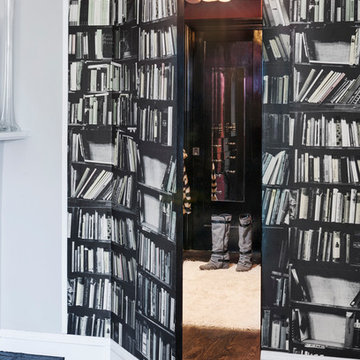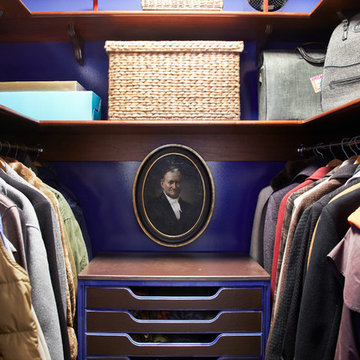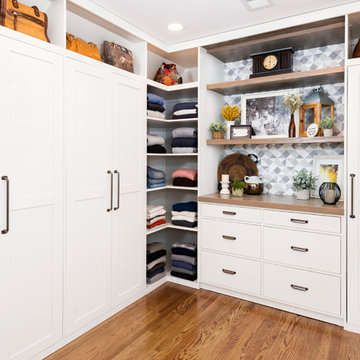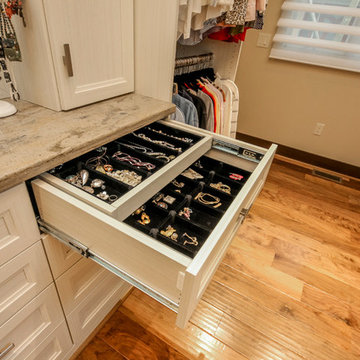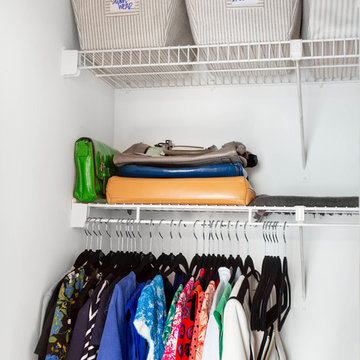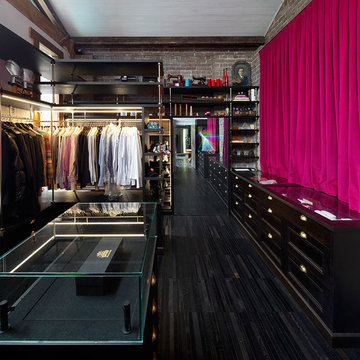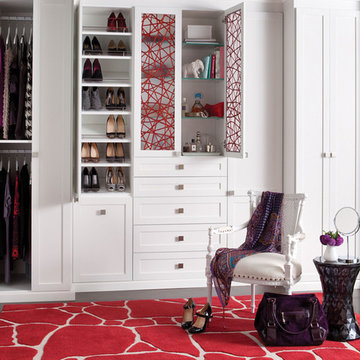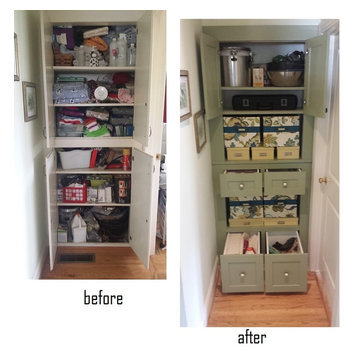2,621 Eclectic Wardrobe Design Ideas
Sort by:Popular Today
101 - 120 of 2,621 photos
Item 1 of 2
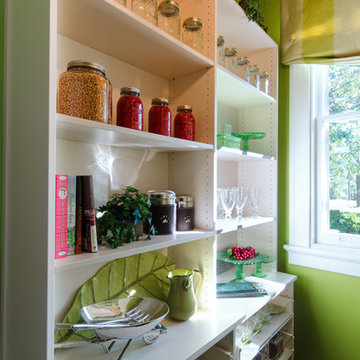
John Magor Photography. The Closet Factory designed the practical storage for the Butler's Pantry. The key details are the full height storage cabinet, the lucite drawer fronts and the stainless steel laminate countertop. This storage area provides the perfect spot to stage for a party or get ready for a weeknight dinner.
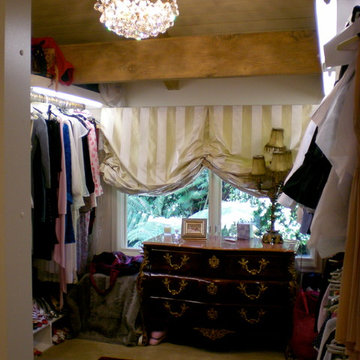
A closet doesn't get better then this, a room with no connecting bath, opposite the master suite became the lady of the houses private closet and dressing room, the design was simple and inexpensive to build. The addition of the square of deep red carpet replaced a worn center area so the carpet could flow from the bedroom to the closet. An beautiful antique chest, new chandelier from Italy and automatic balloon shade set off all the beauty of the clothes. On one wall a full length mirror hangs ready for viewing a oversize double window overlooking the garden provides light and beauty..
Find the right local pro for your project
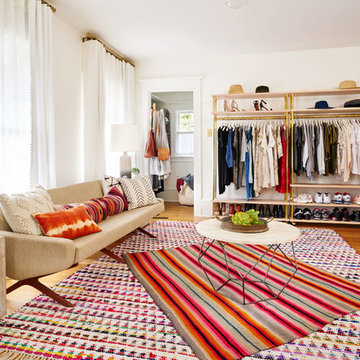
Photography by Blackstone Studios
Designed and Decorated by Lord Design
Restoration by Arciform
This former bedroom became a spectacular dressing room with custom open cloths racks and ample room to lounge while deciding what to wear.
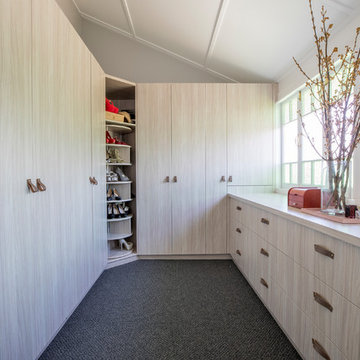
A pale timber and leather handles create a contemporary luxurious walk-in-robe in the enclosed verandah of a traditional Queenslander.
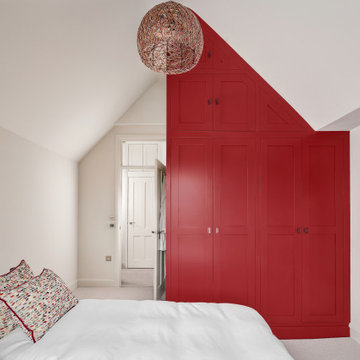
Bespoke fitted wardrobes with oak interiors and hand-painted exteriors in Farrow and Ball's Preference Red..
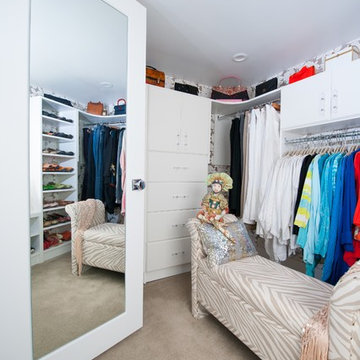
It was important to the homeowner to keep the integrity of this 1948 home — adding headroom and windows to the rooms on the second floor without changing the charm and proportions of the cottage.
A small, spare bedroom is now a spacious master closet that is accessed from the bathroom.
The second floor is modernized, the floor plan is streamlined, more comfortable and gracious.
This project was photographed by Andrea Hansen
Interior finishes by Judith Rosenthal
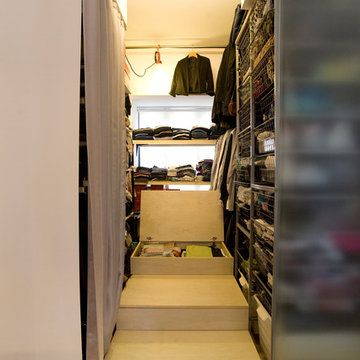
The design is convenient to owners. Locating adjacent to the bathroom, the owner can simply slide the door open to get the clothes with the “step-on light button” on the staircase.
2,621 Eclectic Wardrobe Design Ideas
6
