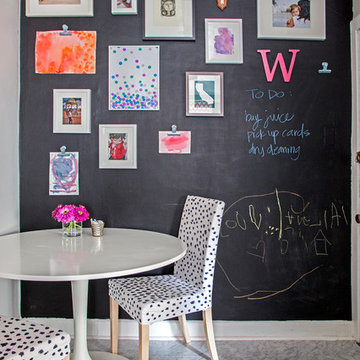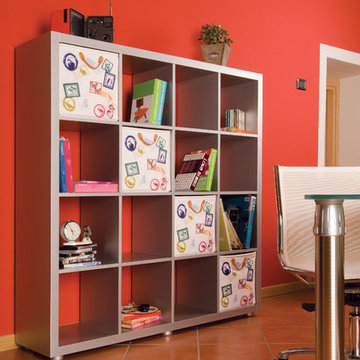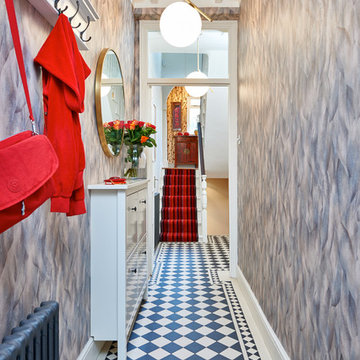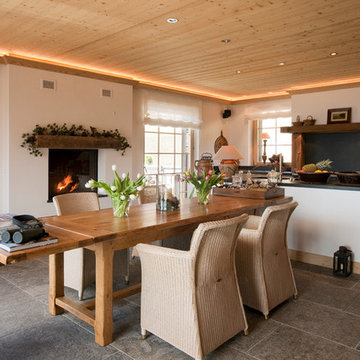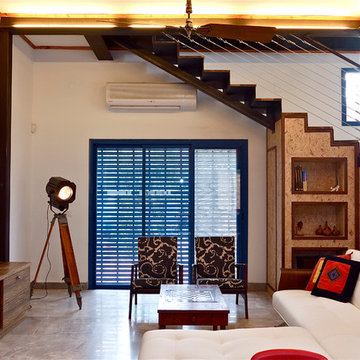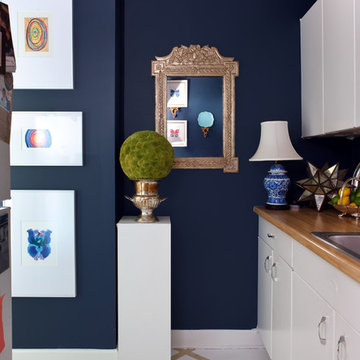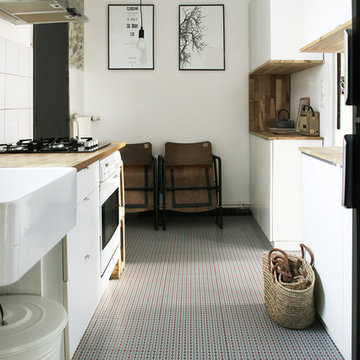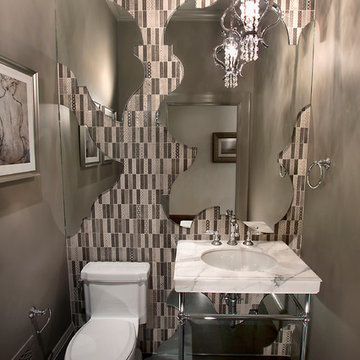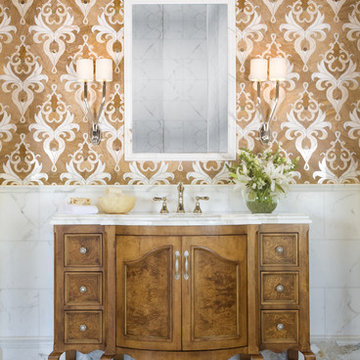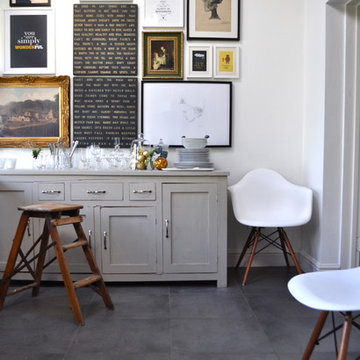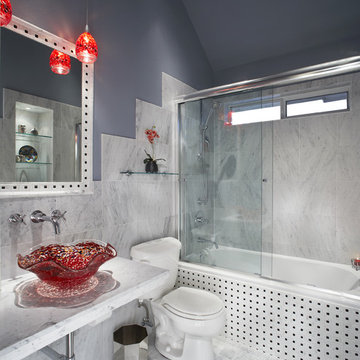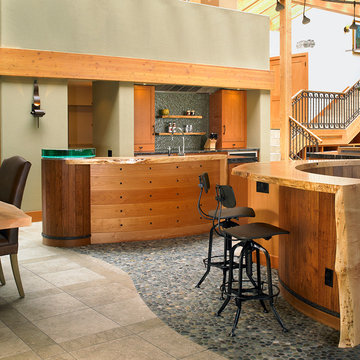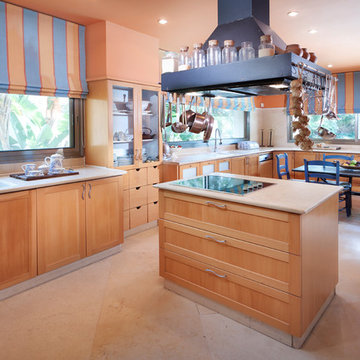284 Eclectic Home Design Photos
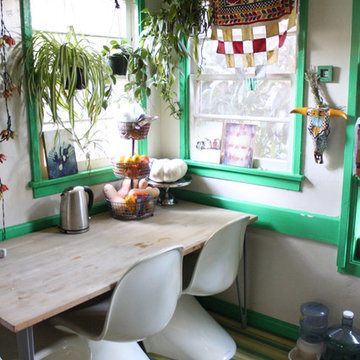
The Jungalow is all about creative reuse, personalization, vivid colors, bold patterns and lots and lots of plants--Jungalow style is tropical and bohemian, very vintage and very cozy. Jungalow is about bringing the eclecticism of nature and the wild--indoors.
Find the right local pro for your project
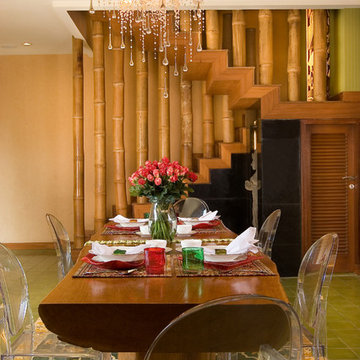
An Indonesian solid wooden dining table is combined with custom made crystal chandelier, Phillip Starck Louis Ghost chair and Victoria Ghost chairs.
Green yellow handmade cast concrete tiles inlaid on the floor as a permanent area rug. Staircase with bamboo railing sits as a background.
Photo : Bambang Purwanto
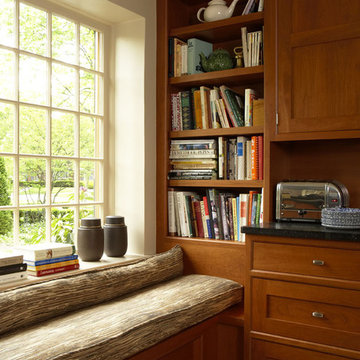
This cozy reading nook was added to this new kitchen design so our client would have a place to showcase, and read, her vast collection of cookbooks. We always consider practicality and function when designing, so we used an indoor/outdoor fabric on the cushion for easy cleanup…accidents happen.
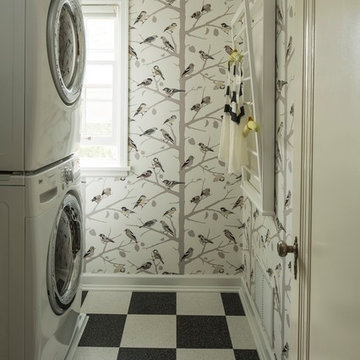
Design and furnishings by Lucy Interior Design; Architect: Kell Architects; Photography: Troy Thies Photography.
www.lucyinteriordesign.com | 612.339.2225
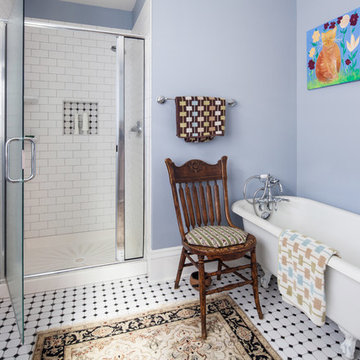
The second floor common bathroom was enlarged and updated. Tile was consistent with the era of the house, heated floors, re used claw foot tub, granite tops and of coarse bigger windows for more light.
Photos by: Benjamin Clasen
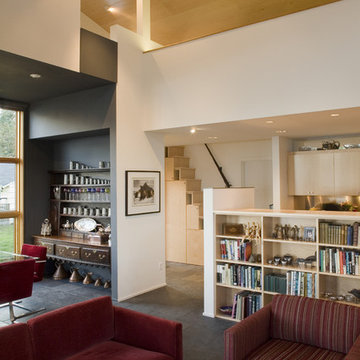
The barn shape roof is reflected in the vault over the main spaces of the home, faced with plywood. Geometry is used to create and express different spaces.
284 Eclectic Home Design Photos
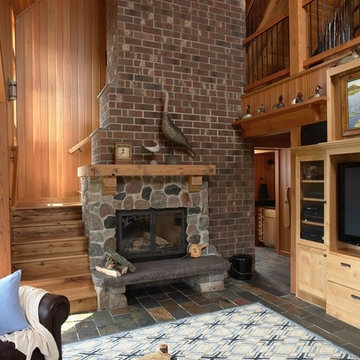
This northern Minnesota hunting lodge incorporates both rustic and modern sensibilities, along with elements of vernacular rural architecture, in its design.
Photos by Susan Gilmore
4



















