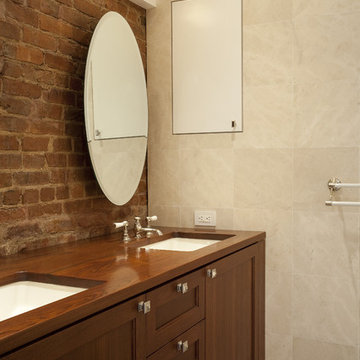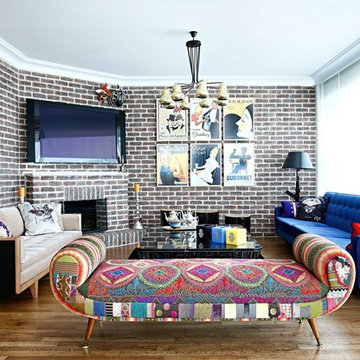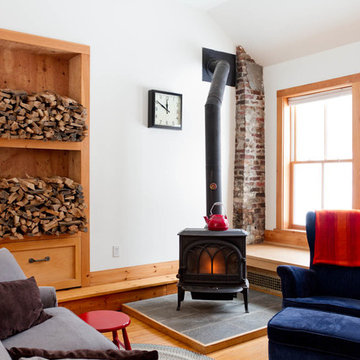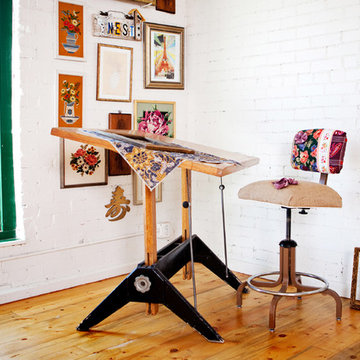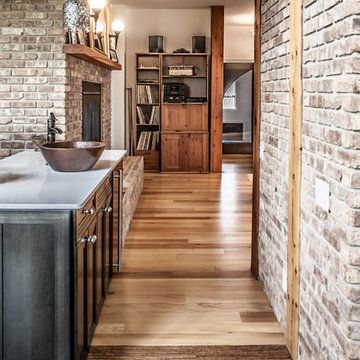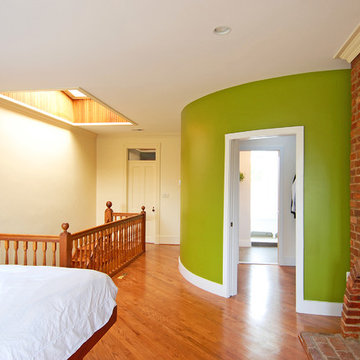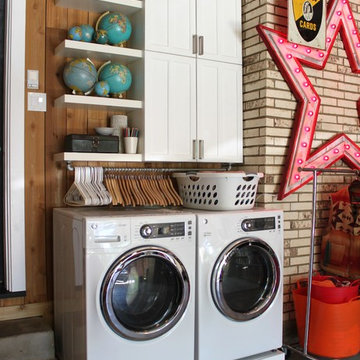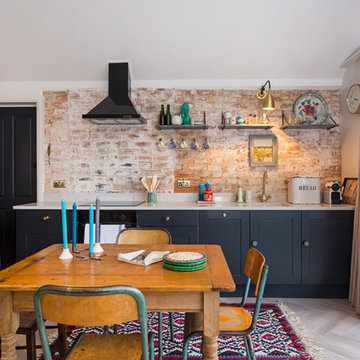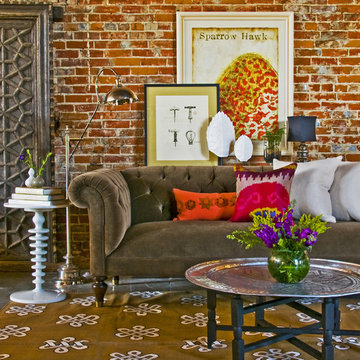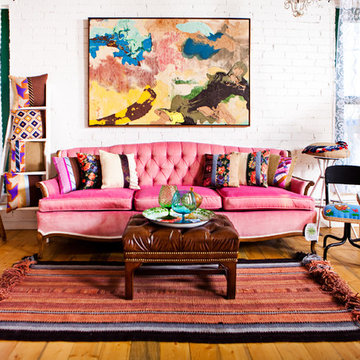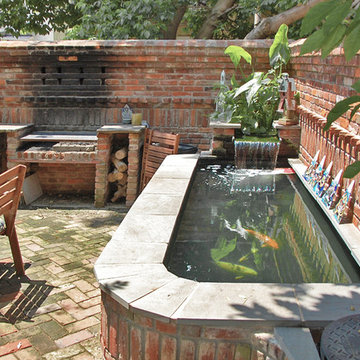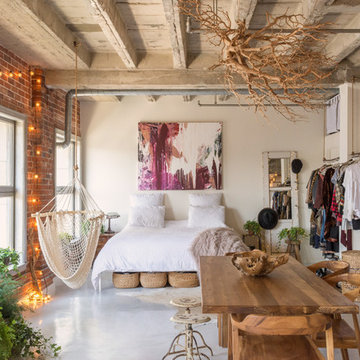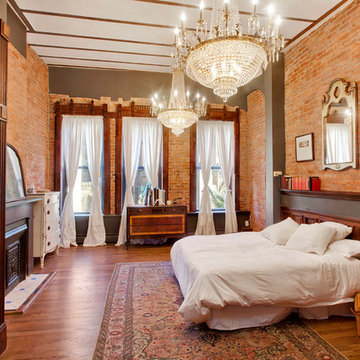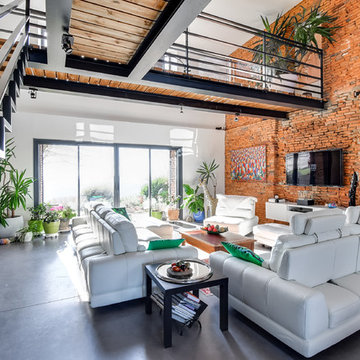187 Eclectic Home Design Photos
Find the right local pro for your project
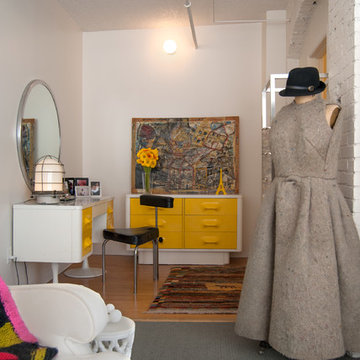
A sculptural dress form made by Weiss's ex-husband, artist Karl Mullen, marks the passage into the dressing area. Weiss also represents Mullen at Weisshouse, and holds many of his paintings in her private collection.
Although the dressing area is out of the path of natural light, it does not lack in sunlight. Cadmium yellow accents echo from elsewhere in the bedroom, which brighten the nook and tie it in with the rest of the space.
Adrienne DeRosa Photography © 2013 Houzz
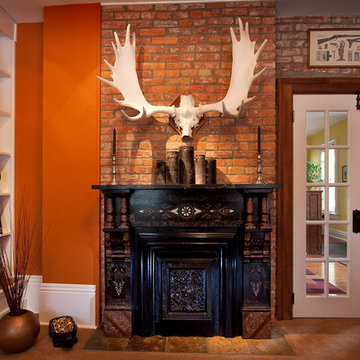
Masculine, modern and eclectic mix for client who wanted a unique space while highlighting the architectural detail and history of the home.
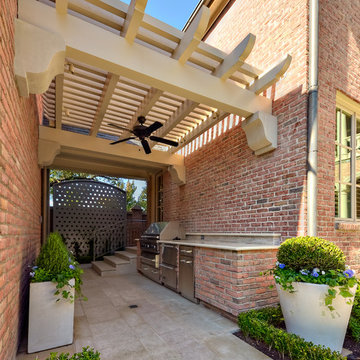
This small space between the garage and main house has been turned into a functional and attractive outdoor kitchen. Just steps from the kitchen, the built-in grill and counter provides a great space for those summer cook outs and entertaining. Harold Leidner Landscape Architects.
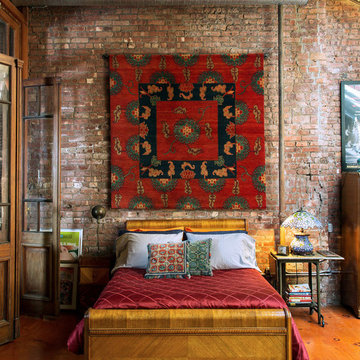
NY Times On Location column: Every Last Thing Finally in Its Place (Sept. 5th 2012);
Photo Credit: Trevor Tondro
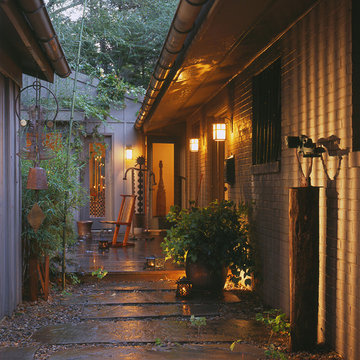
This Mid-Century Modern residence was infused with rich paint colors and accent lighting to enhance the owner’s modern American furniture and art collections. Large expanses of glass were added to provide views to the new garden entry. All Photographs: Erik Kvalsvik
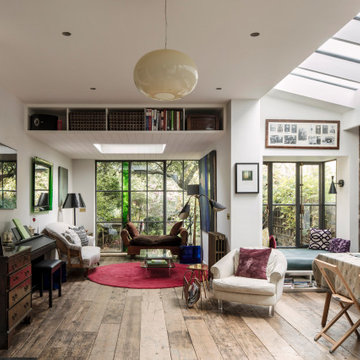
The design focus for this North London Victorian terrace home design project was the refurbishment and reconfiguration of the ground floor together with additional space of a new side-return. Orienting and organising the interior architecture to maximise sunlight during the course of the day was one of our primary challenges solved. While the front of the house faces south-southeast with wonderful direct morning light, the rear garden faces northwest, consequently less light for most of the day.
187 Eclectic Home Design Photos
2



















