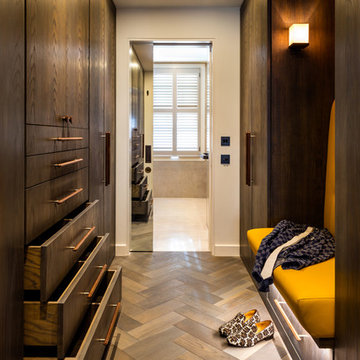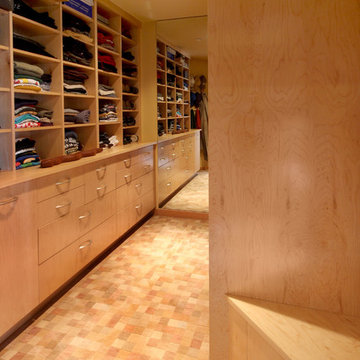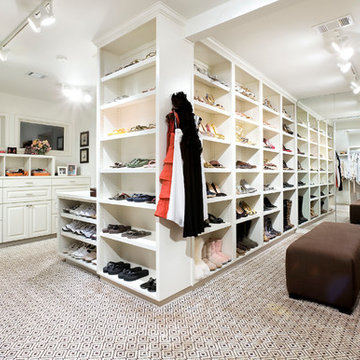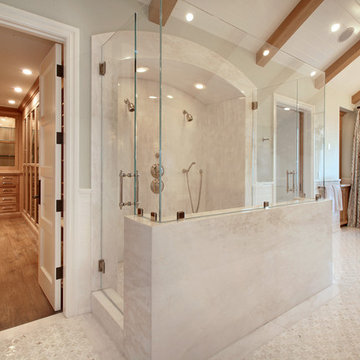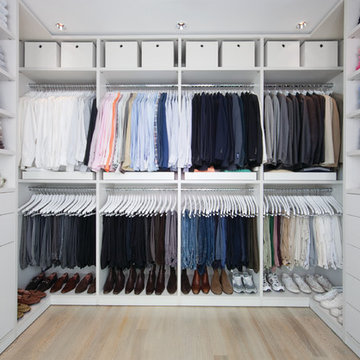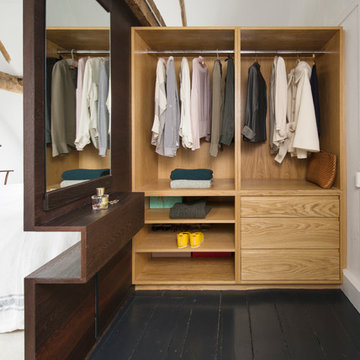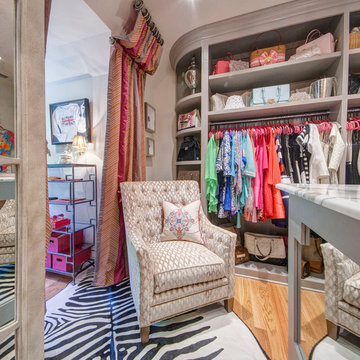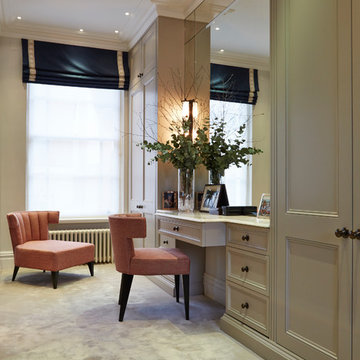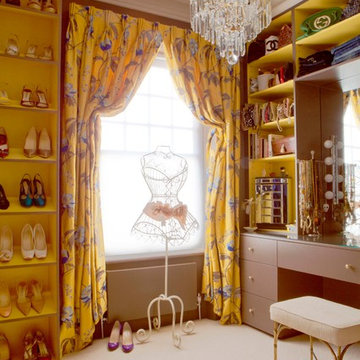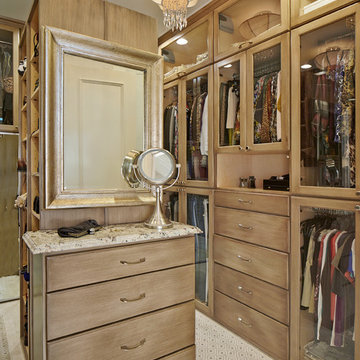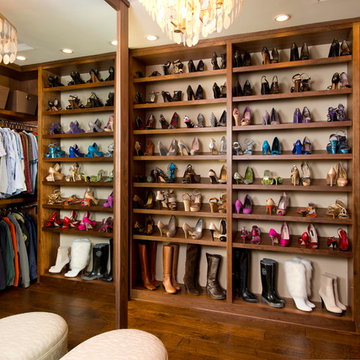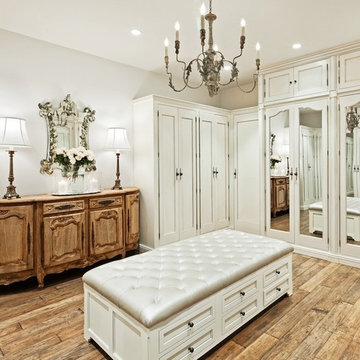Dressing Room Designs & Ideas
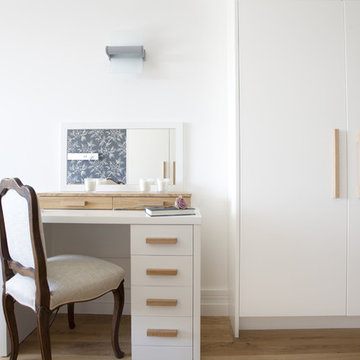
The brief throughout was a need for practicality, and light. With that in mind, we created an intelligent, clean design that didn't run away with itself.
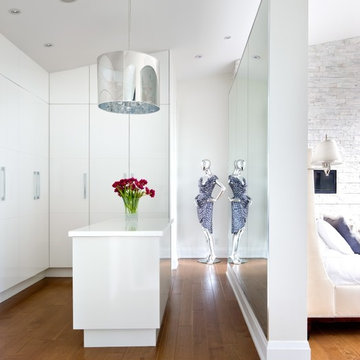
Floor to ceiling Master bedroom closets
Hi gloss lacquer finish
Center island in closet with mirrored wall
Find the right local pro for your project
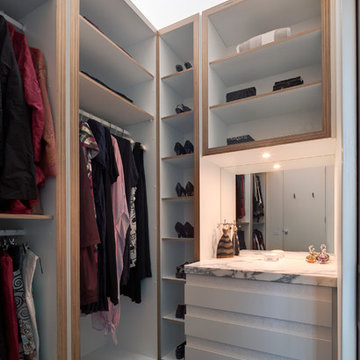
The walk in wardrobe provides ample and neatly ordered storage. Photo by Peter Bennetts

A serene blue and white palette defines the the lady's closet and dressing area.
Interior Architecture by Brian O'Keefe Architect, PC, with Interior Design by Marjorie Shushan.
Featured in Architectural Digest.
Photo by Liz Ordonoz.
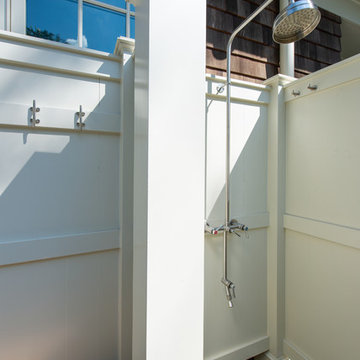
A sturdy outdoor shower was a welcome addition for the family. Materials were chosen for extra durability, without skimping on appearance. Constructed from actual sailboat cleats hung vertically, the hooks in the shower stand up to the outdoor environment as well as echoing a subtle nautical design theme of the home. An inlaid pebble shower floor continues the natural theme—and its surface is more slip-resistant. The shower surround is PVC to hold up to heavy use and the salt and sun environment.
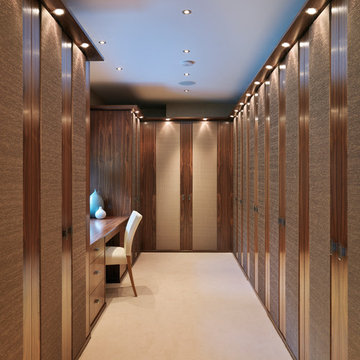
A luxurious bedroom dressing area. This is a mix of walnut cabinetry with fine silk door panels. There is a huge amount of hanging space, shelves for handbags and accessories and shallow shelves for shoes.
Darren Chung
Dressing Room Designs & Ideas
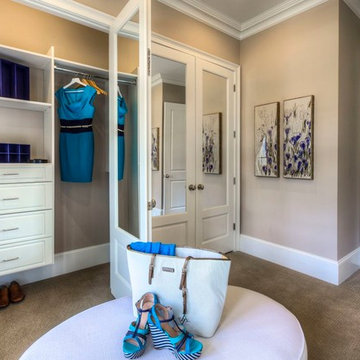
Finding the perfect outfit won't be hard in this closet. (Designed by Artisan Design Group)
1



















