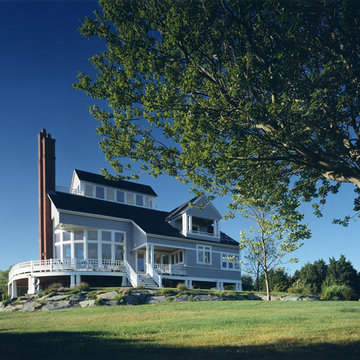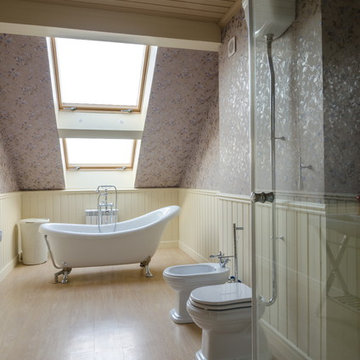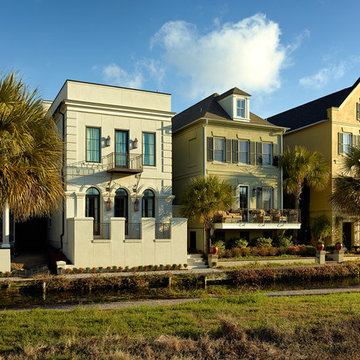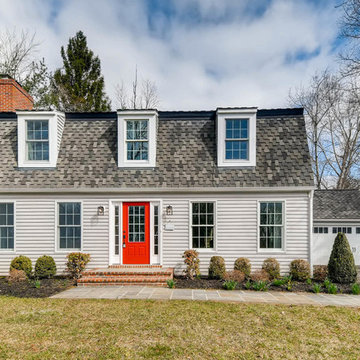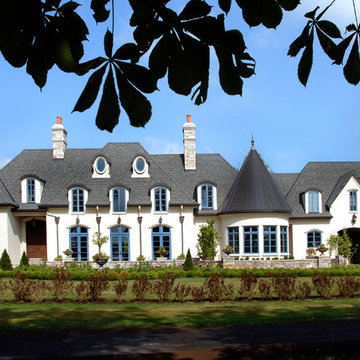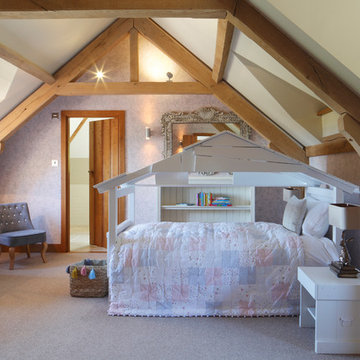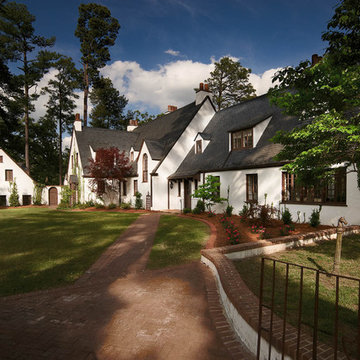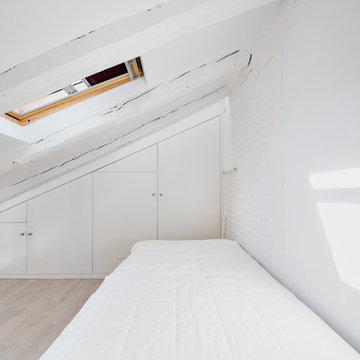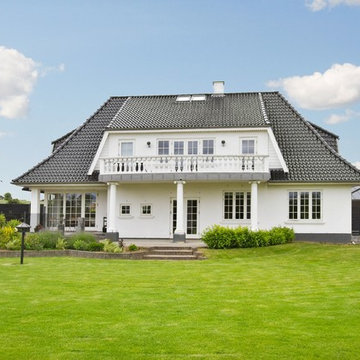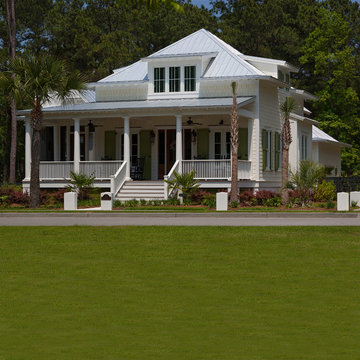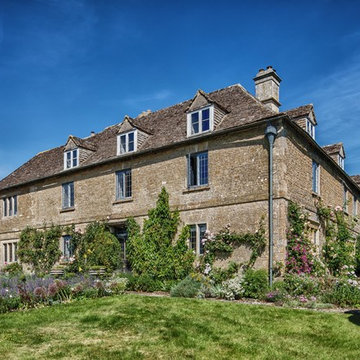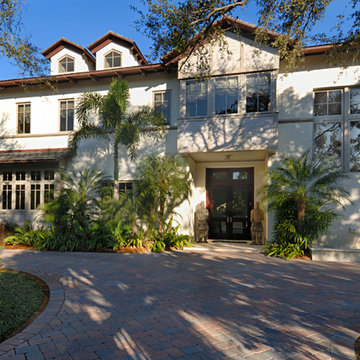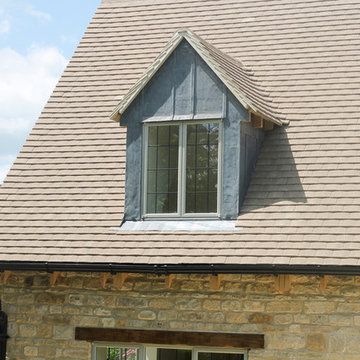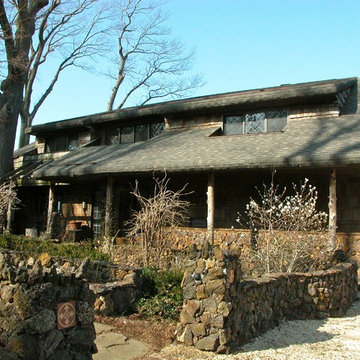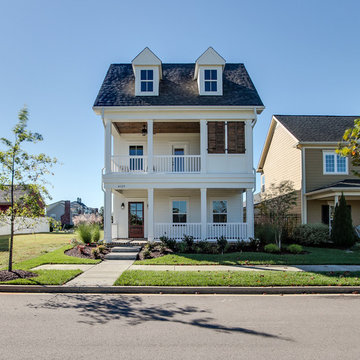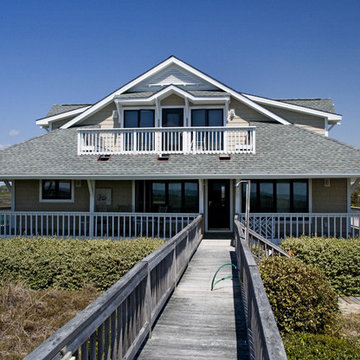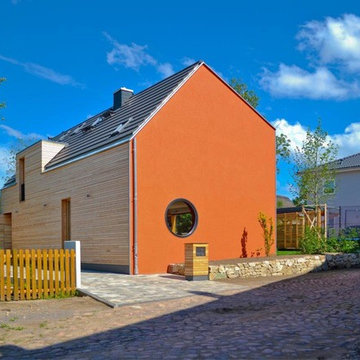Dormer Window Designs & Ideas
Find the right local pro for your project
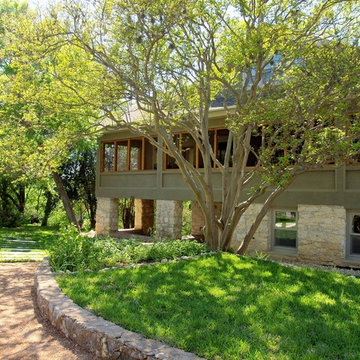
A stone walkway creates a peaceful path to the entry of The Lodge. Because of its historical value, the exterior bones were largely kept in place and tastefully updated to minimize change of its original look.
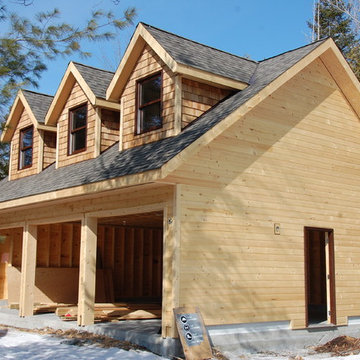
Garage with lots of curb appeal! Room for 2+ cars or other toys, also storage above, with light provided by 3 dormers.
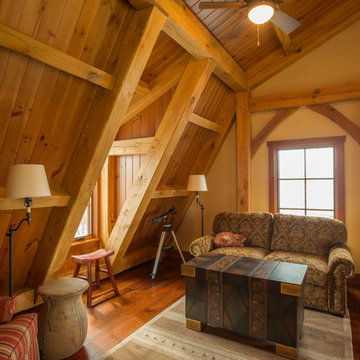
This amazing Shrock Premier timber frame home was recently featured in Timber Home Living magazine. Perched high upon a hill, this red barn style exterior, complete with silo certainly evokes a "wow" reaction! The 5,000 square foot home provides the perfect respite for the hectic lifestyle. The basement walkout custom cabinetry was made by Shrock experts from timbers cut and milled from the scenic land surrounding the home. Make your dream home a reality with Shrock Premier Custom Construction.
Dormer Window Designs & Ideas
121



















