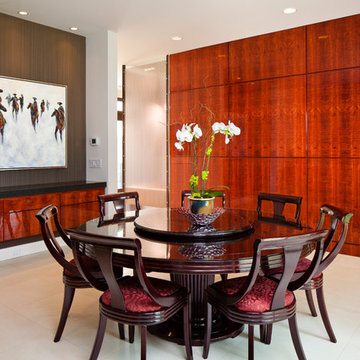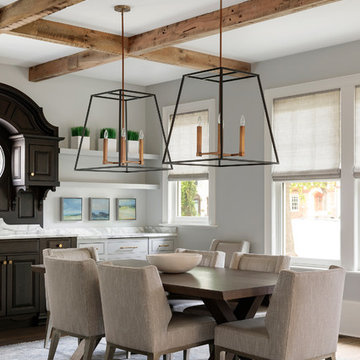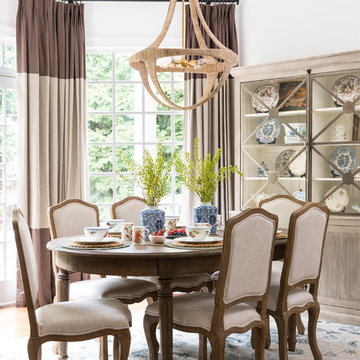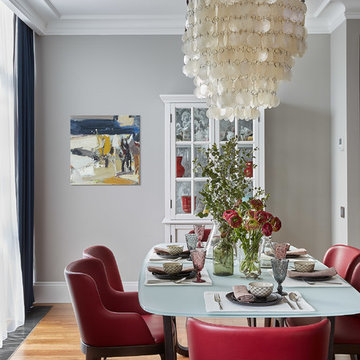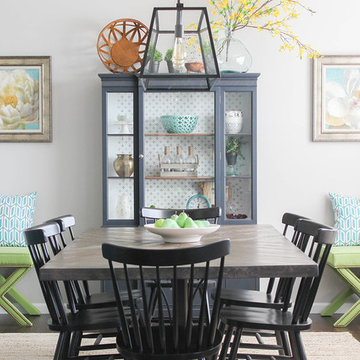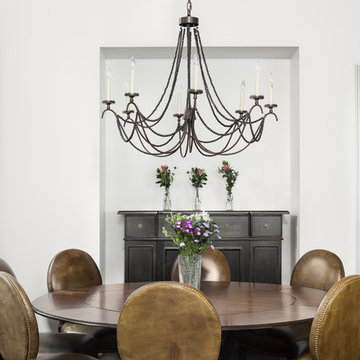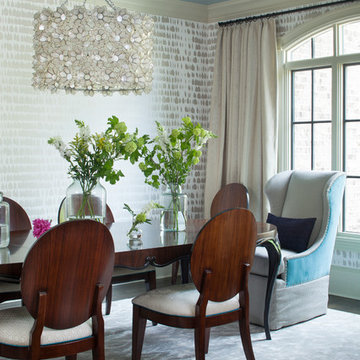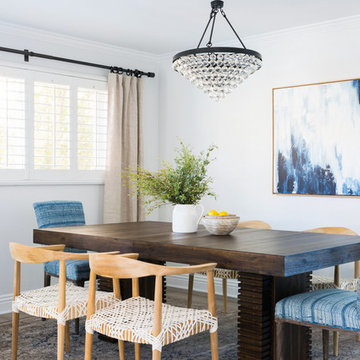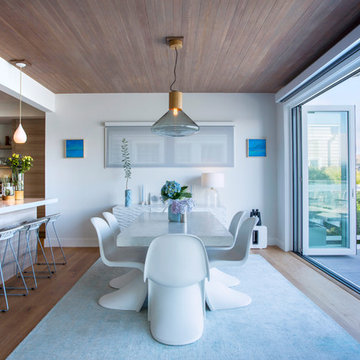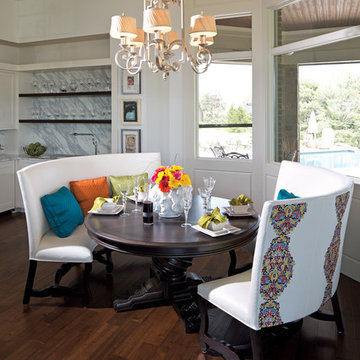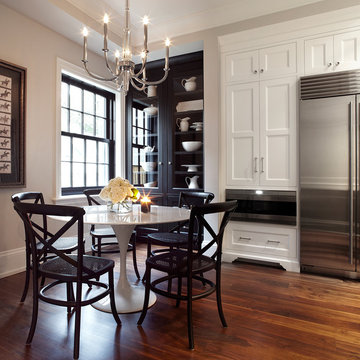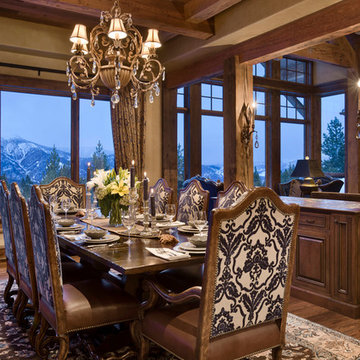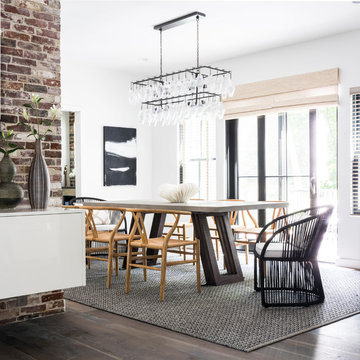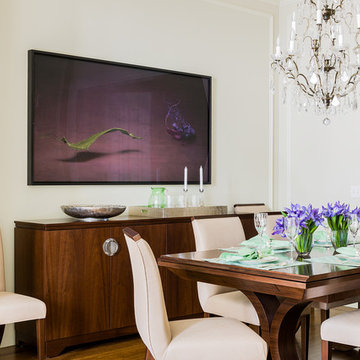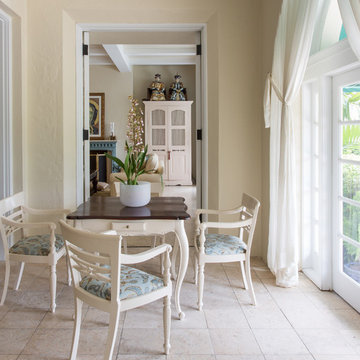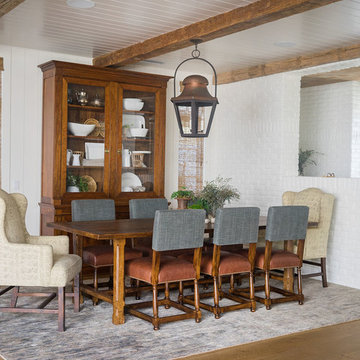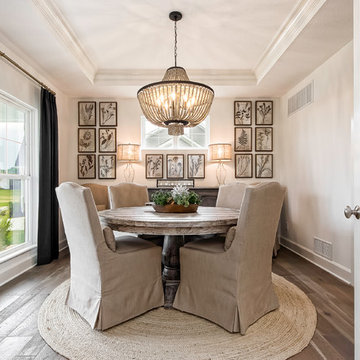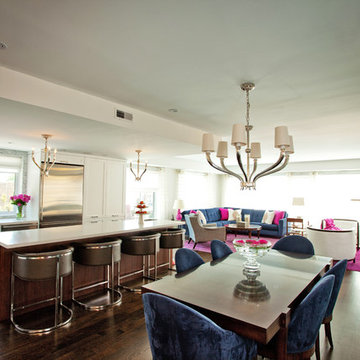Dining Table Centerpiece Designs & Ideas
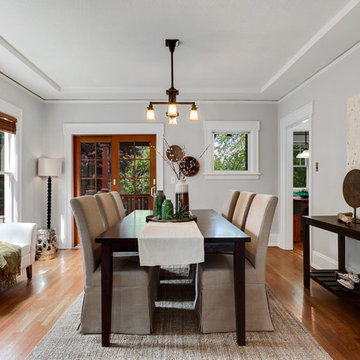
A neutral-colored transitional dining room with a dark wood table and skirted dining chairs.
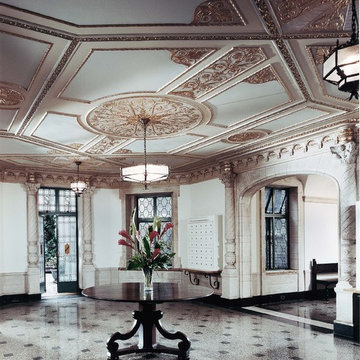
This project restored a Renaissance Revival lobby in an apartment building, facing Gramercy Park, designed by Emery Roth in 1928. Roth designed two 17 story buildings, one facing Gramercy Park and the other facing 22nd street and connected them at the ground floor with a 200 foot long lobby articulated by a rotunda in the middle of the block.
The integrity of the decorative and lighting scheme had been lost, the rotunda was cluttered by free standing mailboxes, the original travertine plaster (a new material in the 1920s) was hidden under multiple layers of high gloss paint and the leaded glass in the steel windows was fragile. Ceiling lights and sconces were glaring and the "colonial" fixtures were inappropriate.
Our approach was to restore the original finishes and colors based on a meticulous campaign of tests and mock-ups, to recover the wholeness of the rotunda by recessing mailboxes in the perimeter walls and to make the air conditioning elements "disappear". We decided to design new lights to enhance the "mood" of the spaces.
We designed brass and "hammered-glass" light fixtures after looking at fixtures of the period "in the flesh". The design proceeded from drawings through architect's models to working manufacturer's mock up to ensure that the scale and functioning were right. Finally we selected and positioned new furniture to give focus to the restored spaces.
The restored lobby has increased apartment values and acts again as a luxurious entry and meeting space for residents and visitors.
Find the right local pro for your project
Dining Table Centerpiece Designs & Ideas
99



















