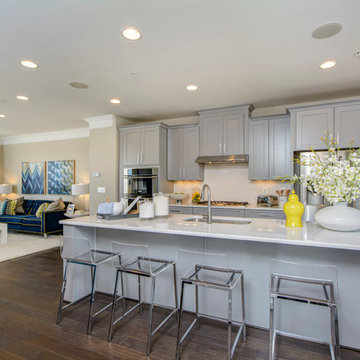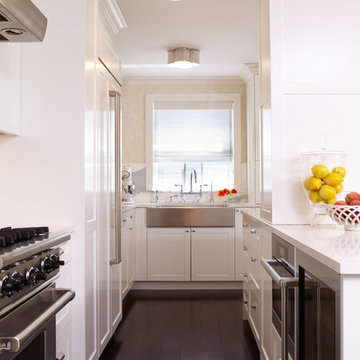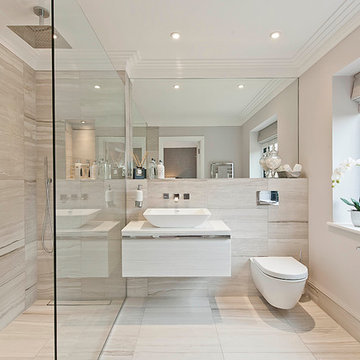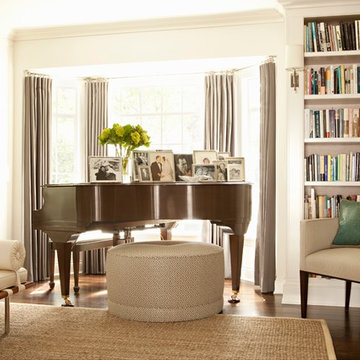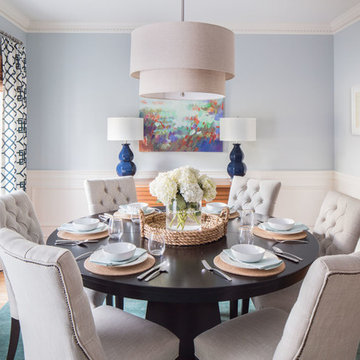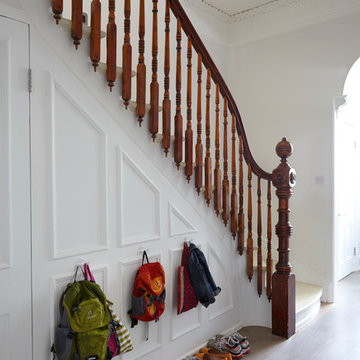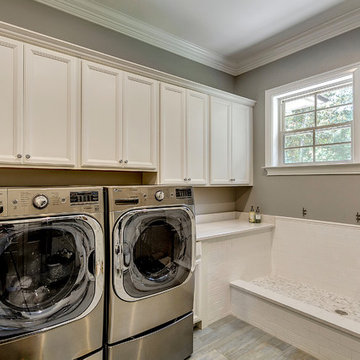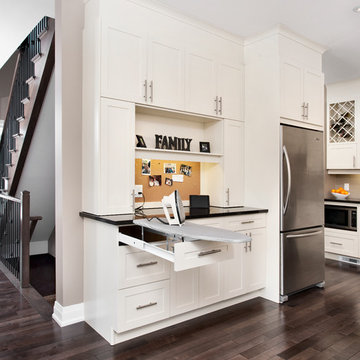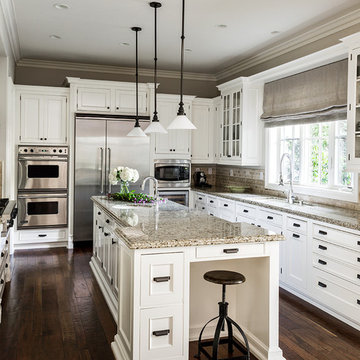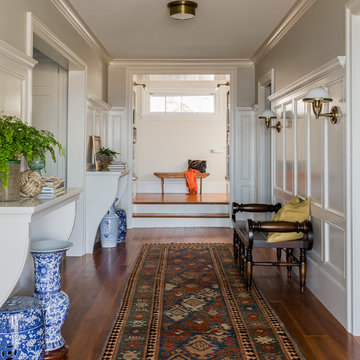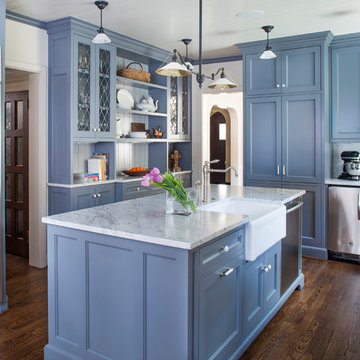Crown Moulding Designs & Ideas
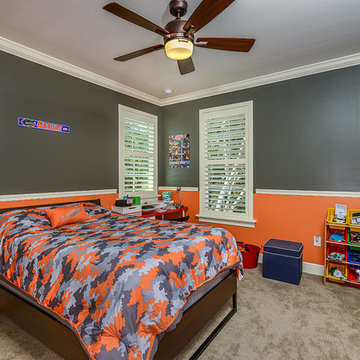
Boys Room! Gray and Orange colors in this bedroom standout as a nice bold room especially for a young man's room! The Gray and Orange camo comforter ties it all together.
Find the right local pro for your project
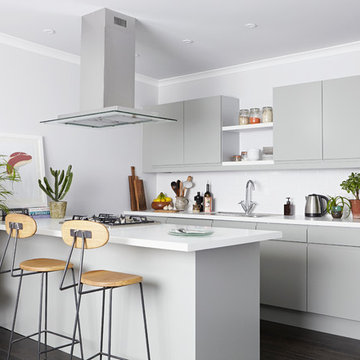
This light-filled open-plan kitchen is finished in calming light grey handleless cabinets and Duropal laminate worktop. This inexpensive design maximises the space, with a peninsula island providing additional countertop and dining space.
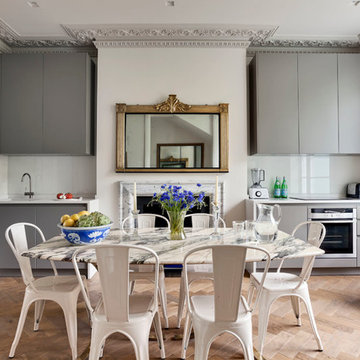
The kitchen units, by Mowlem & Co, are located to either side of the chimney breast in the rear room. A neutral colour scheme, with some reflective finishes, has carefully been chosen to complement the parquet flooring and our clients' furniture and artworks.
Photography: Bruce Hemming
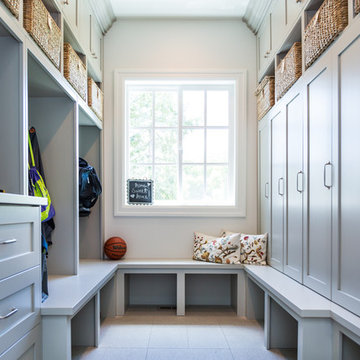
Millcreek Cabinet and Design constructed only the cabinetry. We do not have other information regarding the other finishes such as flooring, wall color, and counters; they were selected by the designer or homeowner.

A glass panel adds to the sleekness of this wet room design; we love the cutting-edge shower head and how the marble tiling adds to the sophistication of the space. An alcove which smartly integrates a mirror expands the perception of space in the room. Perfect!
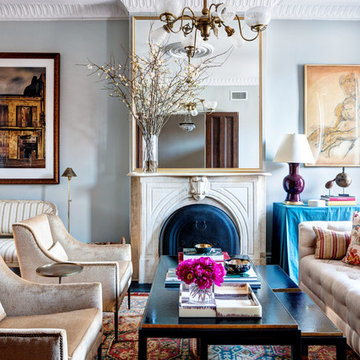
The living room of a beautifully restored Brownstone in Brooklyn is a mix of modern, comfortable upholstered pieces with unique antique pieces and striking contemporary photography.

View of Kitchen from Family Room.
Photography by Michael Hunter Photography.

Beaux arts architecture of Blairsden was inspiration for kitchen. Homeowner wanted clean airy look while repurposing cold commercial cooking space to an aesthetically pleasing functional kitchen for family and friends or for a catering staff during larger gatherings.
Aside from the hand made LaCornue range, no appliances were to be be in the kitchen so as not to interfere with the aesthetic. Instead, the appliances were moved to an adjacent space and celebrated as their own aesthetic with complimentary stainless steel cabinetry and tiled walls.
The color pallet of the kitchen was intentionally subtle with tones of beige white and grey. Light was reintroduced into the space by rebuilding the east and north windows.
Traffic pattern was improved by moving range from south wall to north wall. Custom stainless structural window, with stainless steel screen and natural brass harlequin grill encapsulated in insulated frosted glass, was engineered to support hood and creates a stunning backdrop for the already gorgeous range.
All hardware in kitchen is unlacquered natural brass intentionally selected so as to develop its own patina as it oxides over time to give a true historic quality.
Other interesting point about kitchen:
All cabinetry doors 5/4"
All cabinetry interiors natural walnut
All cabinetry interiors on sensors and light up with LED lights that are routed into frames of cabinetry
Magnetic cutlery dividers in drawers enable user to reposition easily
Venician plaster walls
Lava stone countertops on perimeter
Marble countertop island
2 level cutting boards and strainers in sink by galley workstation
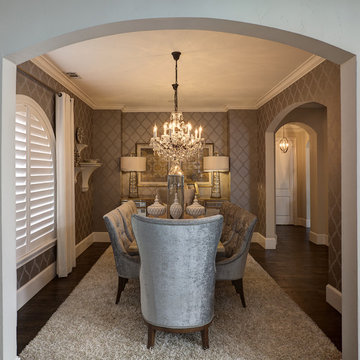
This Contemporary Dining Room has Arched Doorways that open up to existing rooms. The walls are covered with Patterned Wallpaper and trimmed our with Crown Molding. The beautiful 19th Century Rococco Crystal Chandelier and Beige Shag Area Rug are just a few of the items in this room that add to its warmth.
Crown Moulding Designs & Ideas
7



















