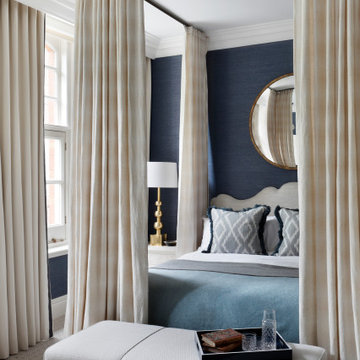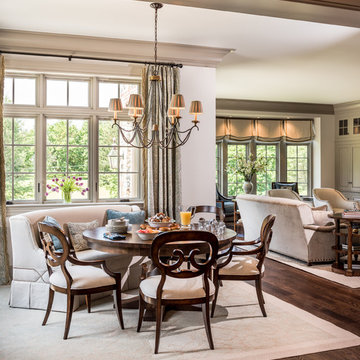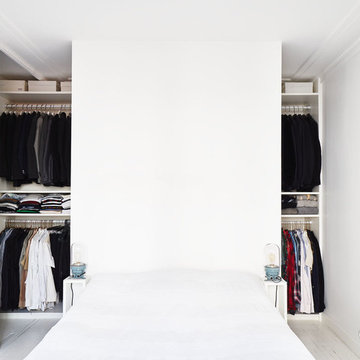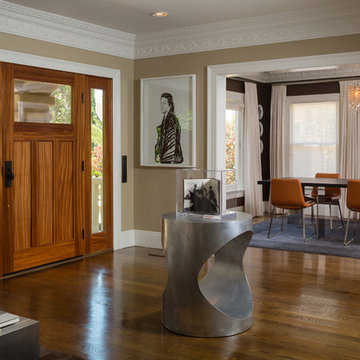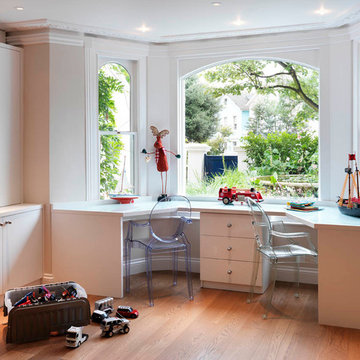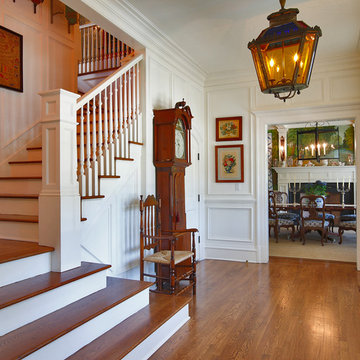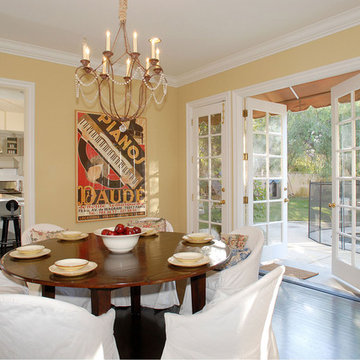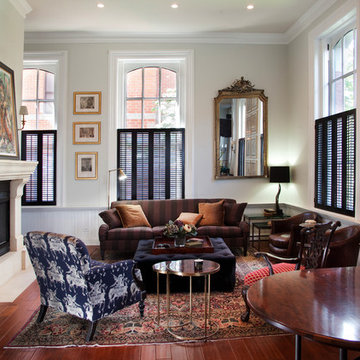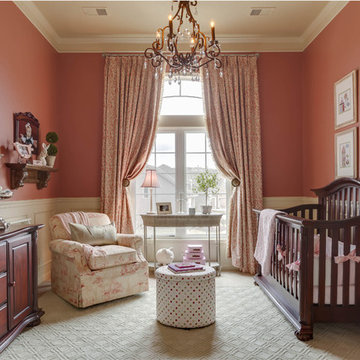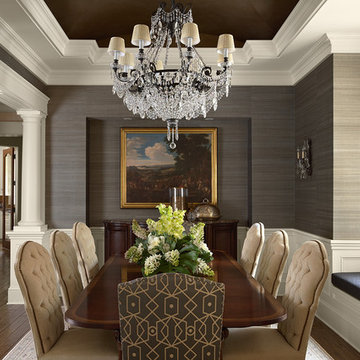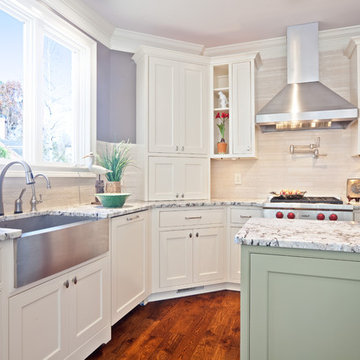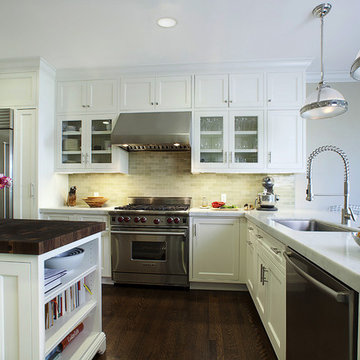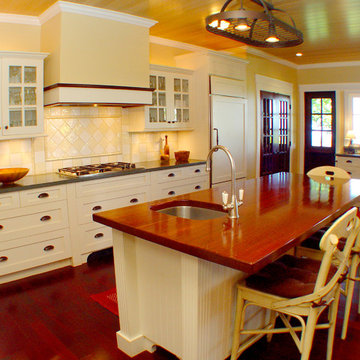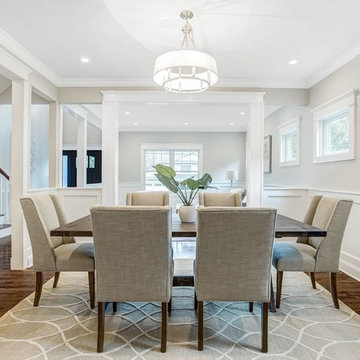Crown Moulding Designs & Ideas
Find the right local pro for your project
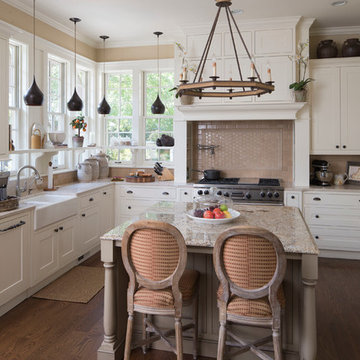
These homeowners relocated to Indianapolis and wanted a traditional home in the Meridian Hills area that offered family living space off the kitchen. “It’s what we were used to, but we had trouble finding exactly what we were looking for.” They spent a lot of time thinking about the possibilities of a remodel. They had space both within and outside the house that were under-utilized and decided to embark on a significant renovation project.
We endeavored to completely rework the current floor plan in hopes of addressing all their needs and wants. Plans included relocating the kitchen, moving the exterior walls by a couple of feet, raising the ceiling, and moving the office. The results of these changes were dramatic. Additionally the family now enjoys a larger and updated entrance with storage and closets that is perfect for their two active daughters and two often muddy labs, a beautiful kitchen with improved functionality that is filled with tons of natural light, as well as a cozy hearth room, ideal for relaxing together as a family. The once neglected screened porch is now a unique and inviting office with workspace for everyone.
Once these improvements were made the view to the back of the house was now apparent, the couple decided to enhance their outdoor living space as well. We added a new patio, a custom pergola, water feature and a fire pit. “Now it’s a private spot to relax and connect with the outdoors. It really highlights the style of the house and we love it,” says the homeowner.
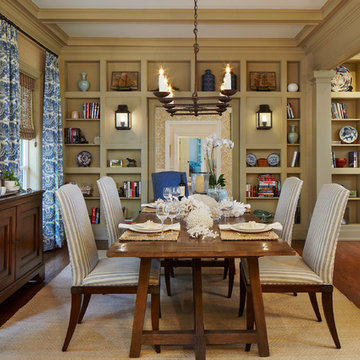
The eating area and it's proximity to the adjacent family room serves dual purpose as both the formal and informal dining room. The bookcase transitions both rooms into one space. The hand-blocked linen print of the draperies and blue stripe fabric on the chairs keep the room low-country elegant and handsome.
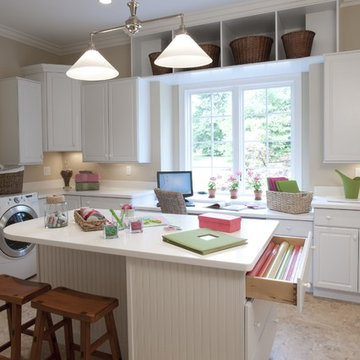
Oversized laundry/multi-purpose room; center island, drawers to accommodate wrapping paper, deep sink, computer desk

Wide plank Birch flooring custom sawn in the USA by Hull Forest Products. 1-800-928-9602. Ships direct from our mill. www.hullforest.com. Craft / laundry room in Newport Beach, California features solid wide plank figured Birch wood flooring from Hull Forest Products. The floorboards are five to twelve inches wide and some of the planks are as long as sixteen feet.
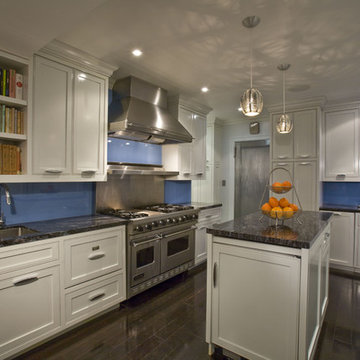
Complete renovation of pre-war apartment on Park Avenue in New York. Photos by Peter Paige.
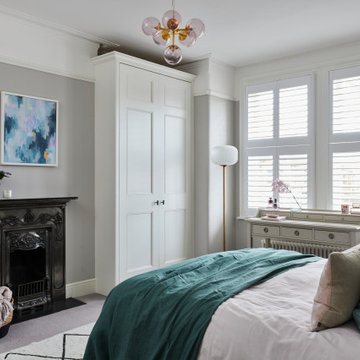
Serene and calm bedroom scheme with neutral grey backdrop, hints of soft pink and flashes of teal green for some striking contrast. An elegant yet relaxed room
Crown Moulding Designs & Ideas
62



















