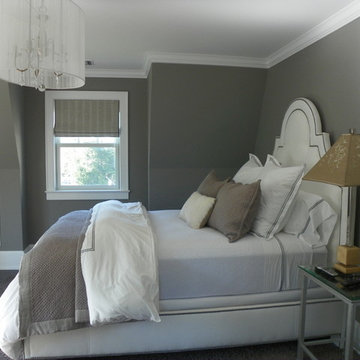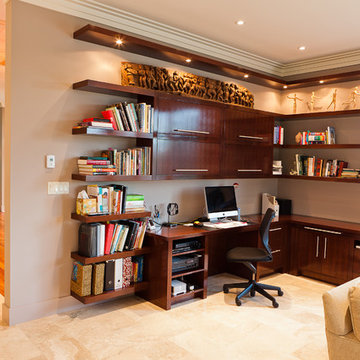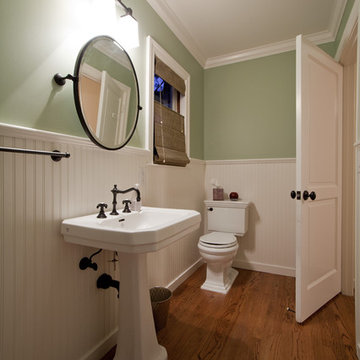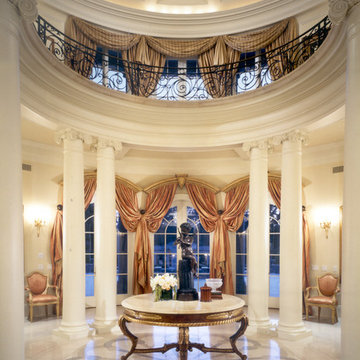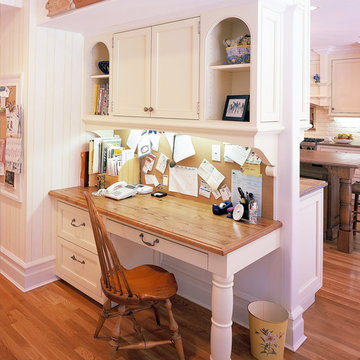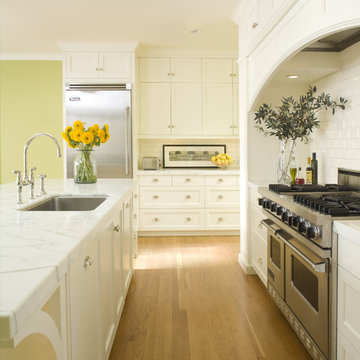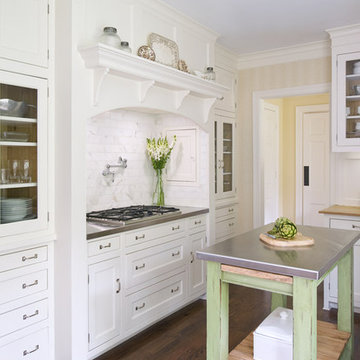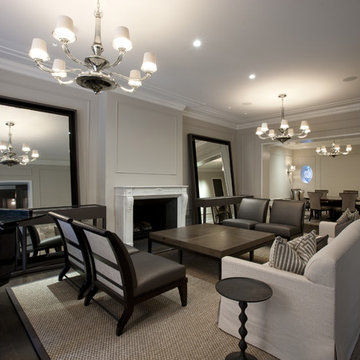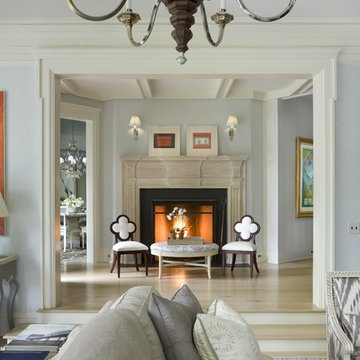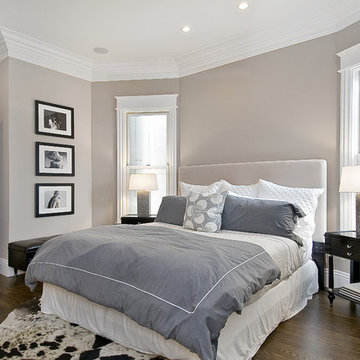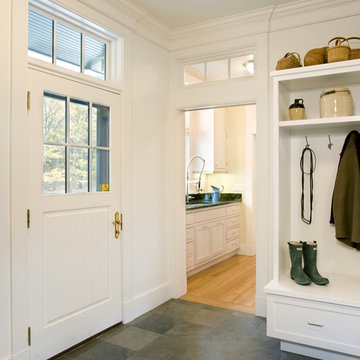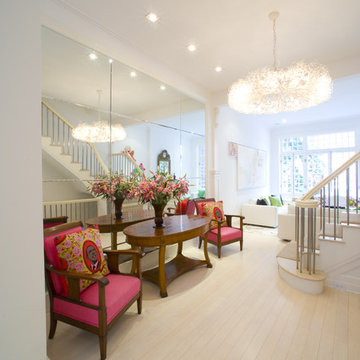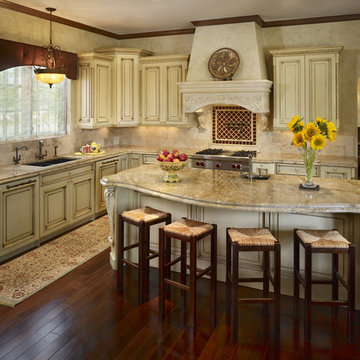Crown Moulding Designs & Ideas
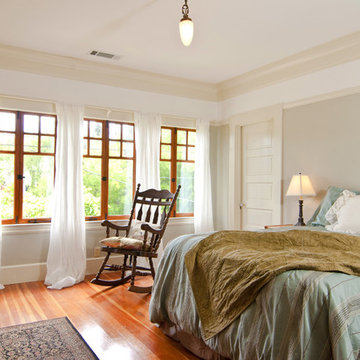
This charming Craftsman classic style home has a large inviting front porch, original architectural details and woodwork throughout. The original two-story 1,963 sq foot home was built in 1912 with 4 bedrooms and 1 bathroom. Our design build project added 700 sq feet to the home and 1,050 sq feet to the outdoor living space. This outdoor living space included a roof top deck and a 2 story lower deck all made of Ipe decking and traditional custom designed railings. In the formal dining room, our master craftsman restored and rebuilt the trim, wainscoting, beamed ceilings, and the built-in hutch. The quaint kitchen was brought back to life with new cabinetry made from douglas fir and also upgraded with a brand new bathroom and laundry room. Throughout the home we replaced the windows with energy effecient double pane windows and new hardwood floors that also provide radiant heating. It is evident that attention to detail was a primary focus during this project as our team worked diligently to maintain the traditional look and feel of the home
Find the right local pro for your project

Interior Design by Cindy Rinfret, principal designer of Rinfret, Ltd. Interior Design & Decoration www.rinfretltd.com
Photos by Michael Partenio and styling by Stacy Kunstel
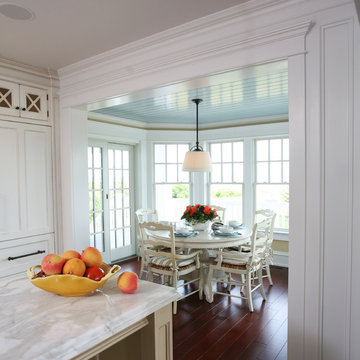
Asher Associates Architects;
Joe Popper, Builder;
Summer House Design, Interiors;
John Dimaio, Photography
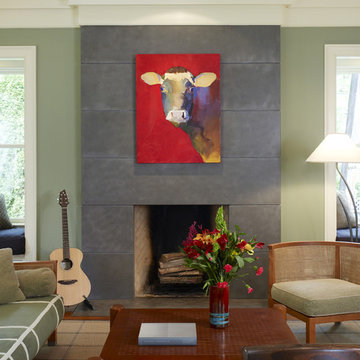
This great room embodies open concept while maintaining distinctive stylish spaces.
Photo by Hoachlander Davis Photography
Architect Jeff Broadhurst
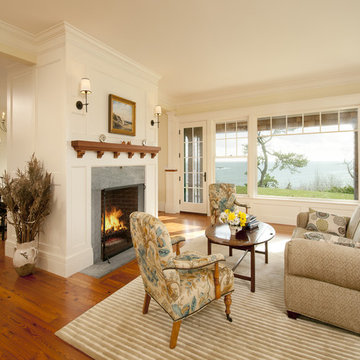
Perched atop a bluff overlooking the Atlantic Ocean, this new residence adds a modern twist to the classic Shingle Style. The house is anchored to the land by stone retaining walls made entirely of granite taken from the site during construction. Clad almost entirely in cedar shingles, the house will weather to a classic grey.
Photo Credit: Blind Dog Studio
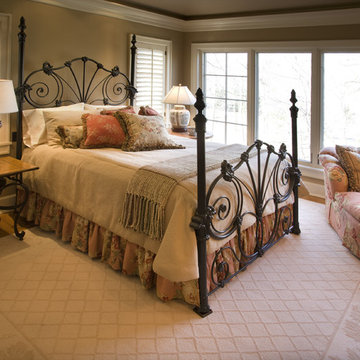
Photography: Phillip Mueller
Architect: Murphy & Co. Design
Builder: Kyle Hunt
Crown Moulding Designs & Ideas
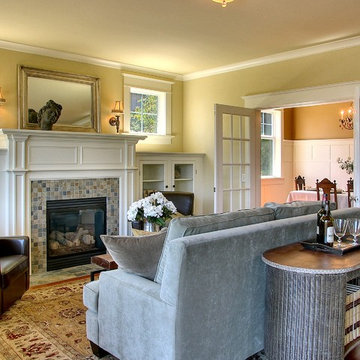
Traditional craftsman home featuring a tile fireplace, built-in cabinets, crown molding and french doors.
57



















