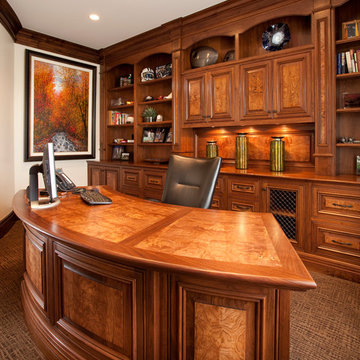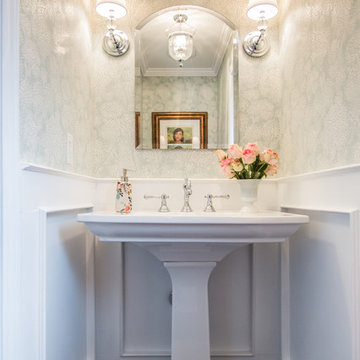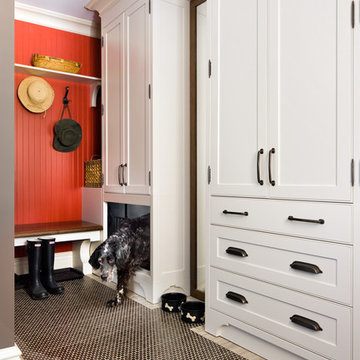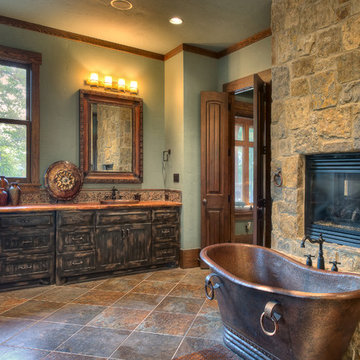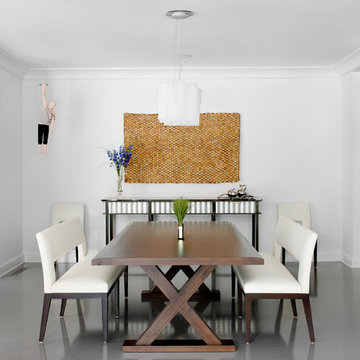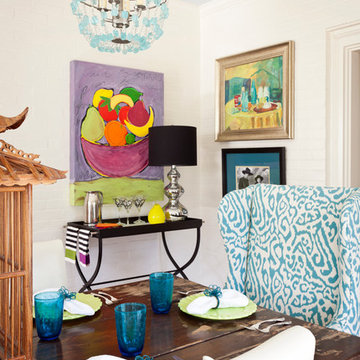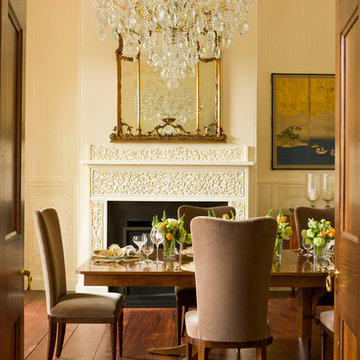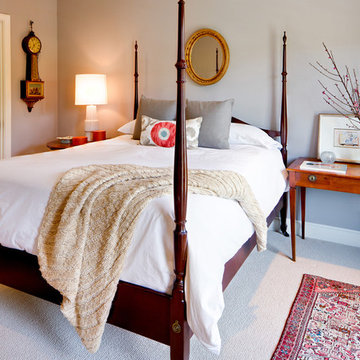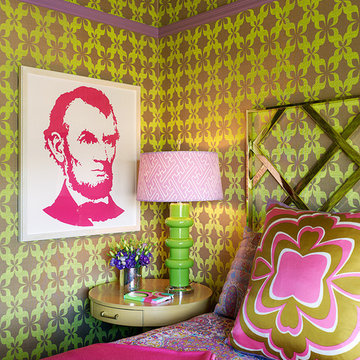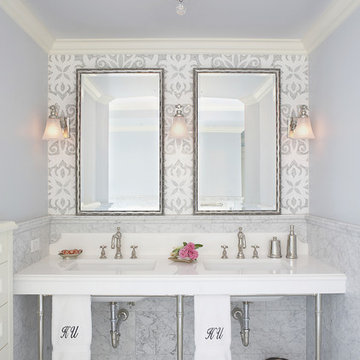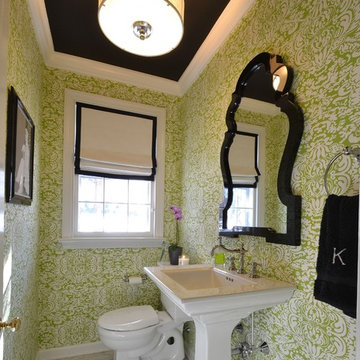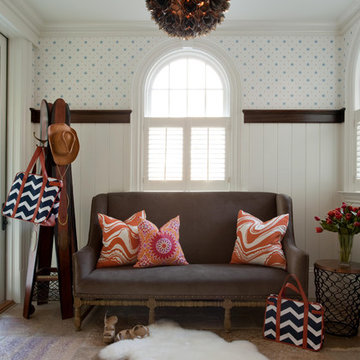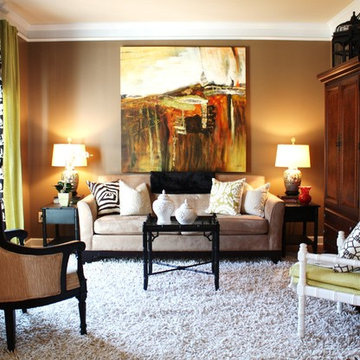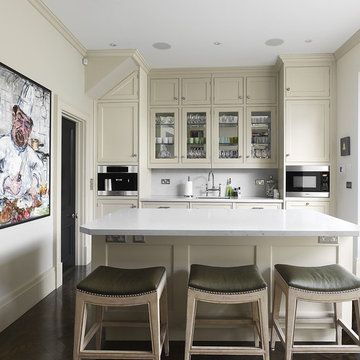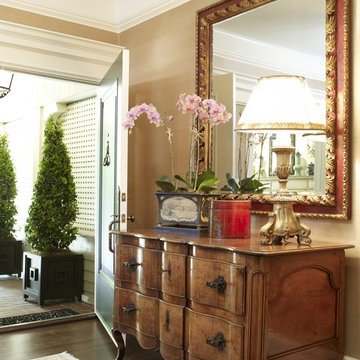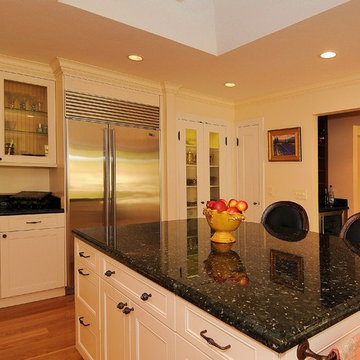Crown Moulding Designs & Ideas
Find the right local pro for your project
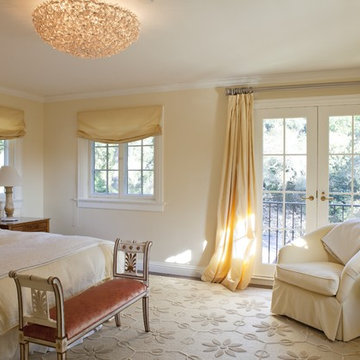
An existing house was deconstructed to make room for 7200 SF of new ground up construction including a main house, pool house, and lanai. This hillside home was built through a phased sequence of extensive excavation and site work, complicated by a single point of entry. Site walls were built using true dry stacked stone and concrete retaining walls faced with sawn veneer. Sustainable features include FSC certified lumber, solar hot water, fly ash concrete, and low emitting insulation with 75% recycled content.
Photos: Mariko Reed
Architect: Ian Moller
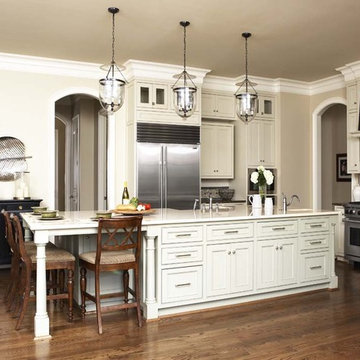
Among the standout elements of this home is the kitchen, featuring Wolf and Sub-Zero appliances.
Materials of Note:
Walker Zanger and Iron Gate tile; Wolf and Sub-Zero appliances; marble and granite countertops throughout home; lighting from Remains; cast-stone mantel in living room; custom stained glass inserts in master bathroom
Rachael Boling Photography
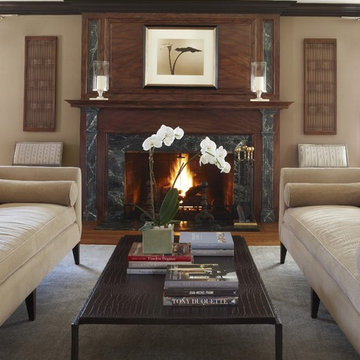
Our clients wanted a serene and comfortable, yet formal living room. Symmetry is a wonderful way to create a very balanced, and consequently, soothing space. A pair of transitional camel-back sofas flank the fireplace, and extend an invitation to sit around the fire. Other “pairs” of draperies, chairs, and ottomans around the room create order and “organize” the space, all while giving it a slightly formal feel. We selected the mostly monochromatic color palate for its restful quality…color can be jarring. To bring back some excitement, we went against the grain by painting the trim and molding a very dark chocolate brown. We know this room is a success, because unlike most living rooms, it’s used every day. Photo by Beth Singer.
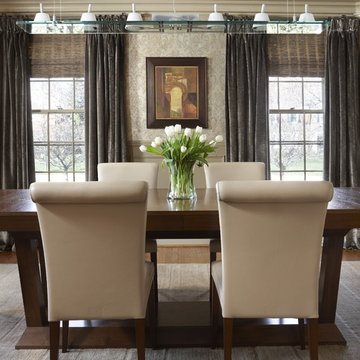
The goal in this dining room was to give a nod to the couples’ modern aesthetic while maintaining the architectural flow from outside this Colonial home. Our concept was that a young couple had inherited a Venetian palazzo. First, we raised the chair rail, and added some panel molding, then we applied a vintage looking damask wallcovering to add instant “age.” Dramatic green silk vintage linen velvet drapery and grass shades add texture. In the center of it all, contemporary Italian furniture and lighting contrast, yet compliment, the rest of the room. Photo by Beth Singer.
Crown Moulding Designs & Ideas
151



















