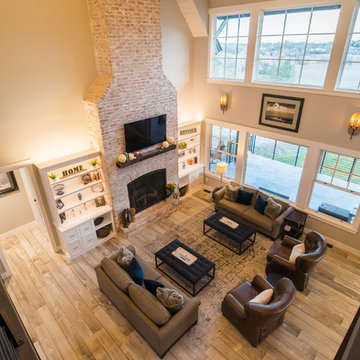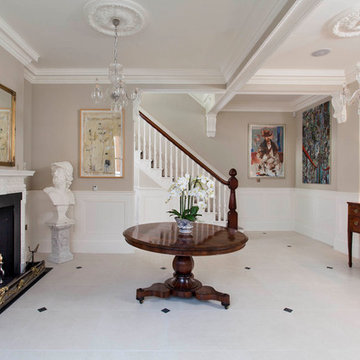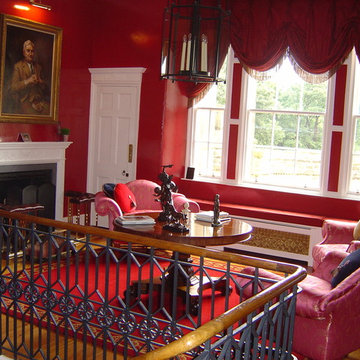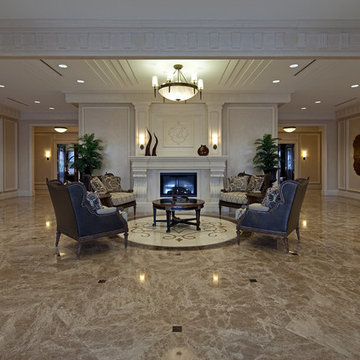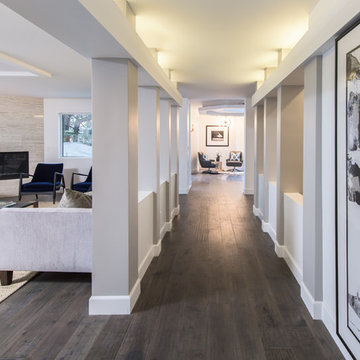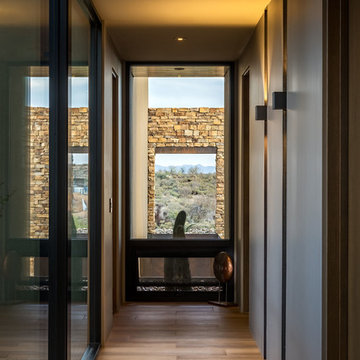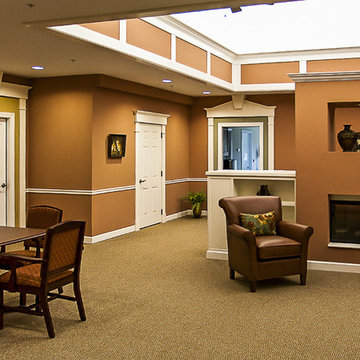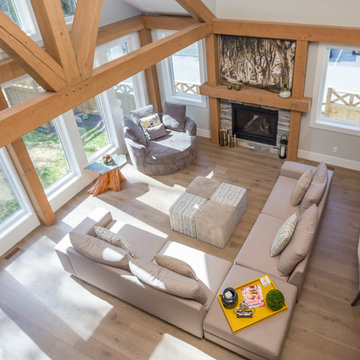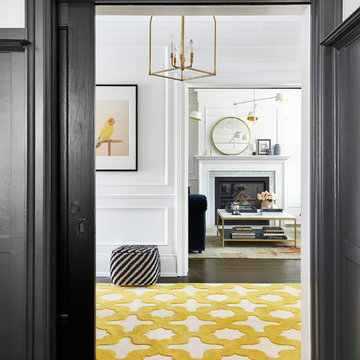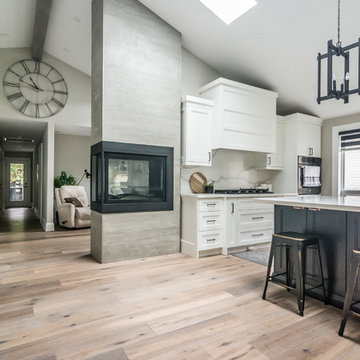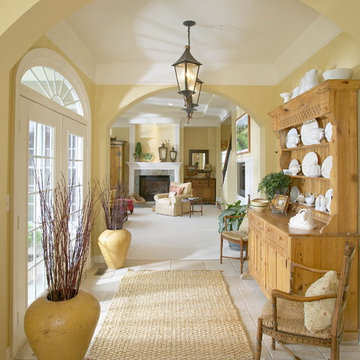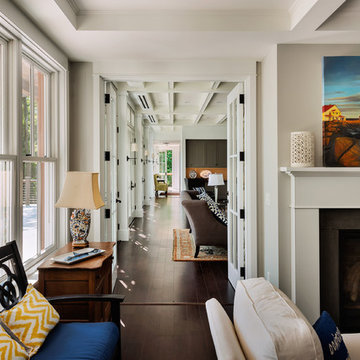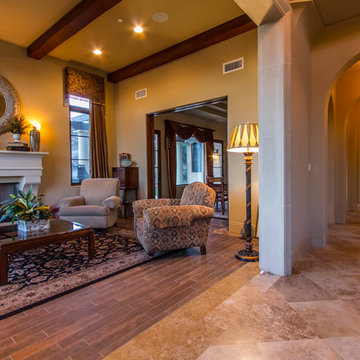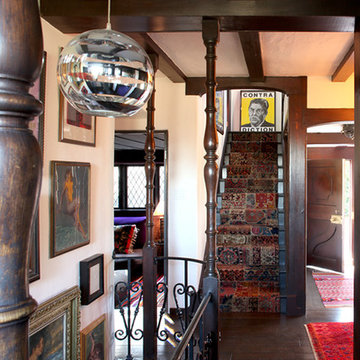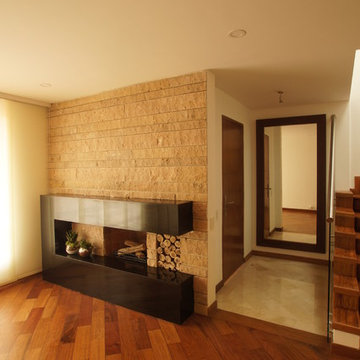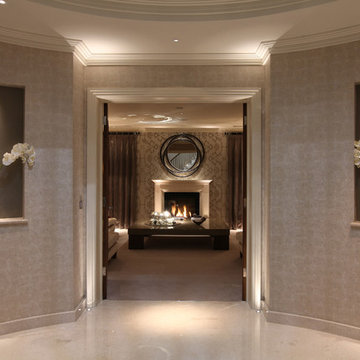1,038 Corridor Design Ideas
Sort by:Popular Today
161 - 180 of 1,038 photos
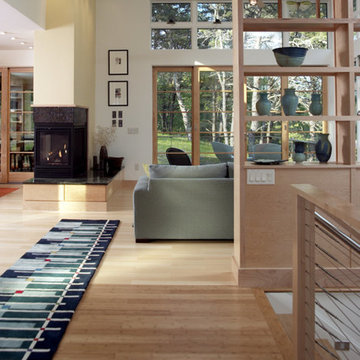
Firm of Record: Nancy Clapp Kerber, Architect/ StoneHorse Design
Project Role: Project Designer ( Collaborative )
Builder: Cape Associates - www.capeassociates.com
Photographer: Lark Gilmer Smothermon - www.woollybugger.org
Find the right local pro for your project
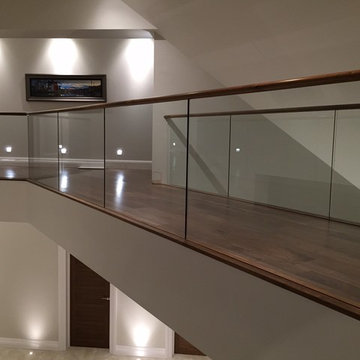
American Black Walnut Handrail atop Glass Balustrades with supporting steel structure to form stunning Helical Staircase
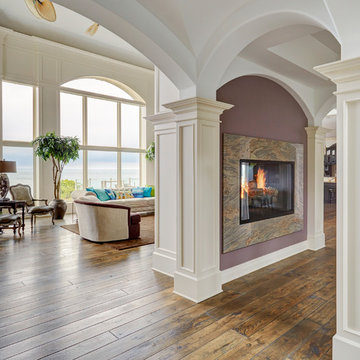
A double-sided glass fireplace in the hallway. Hand-scraped oak flooring. Floor to ceiling windows with lake views. Photo by Mike Kaskel.
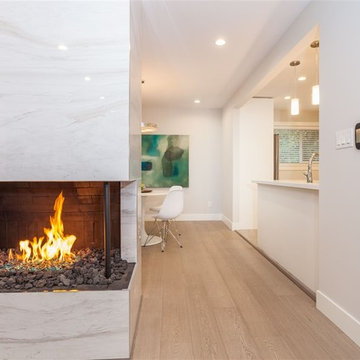
Beautiful Four Bedroom, Three Bath North Vancouver Home Renovation Project Featuring An Open Concept Living And Kitchen Area, Redesigned Staircase With Glass Panels, And An Open Concept Living Area On The Lower Floor. The Finishes Include Stainless Steel Appliances, Custom White Shaker Cabinetry, 12” x 24” Porcelain Tile In The Kitchen & Bathrooms, Caeserstone Quartz Counter-tops, 18” x 36” Porcelain Tile Fire Place Surround, Hand Scraped Engineered Oak Hardwood Through Out, LED Lighting Upgrade, and Fresh Custom Designer Paint By Dulux Through Out. Your Vancouver Home Builder Goldcon Construction.
1,038 Corridor Design Ideas
9
