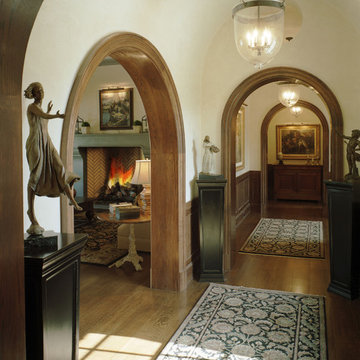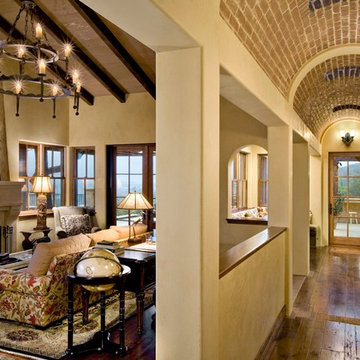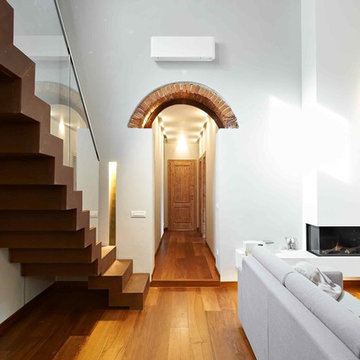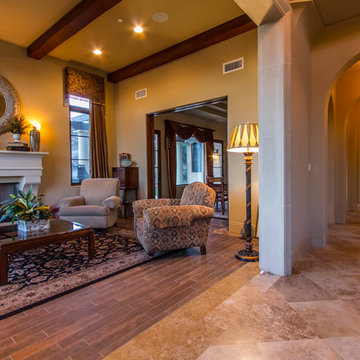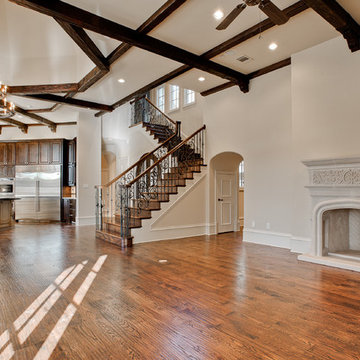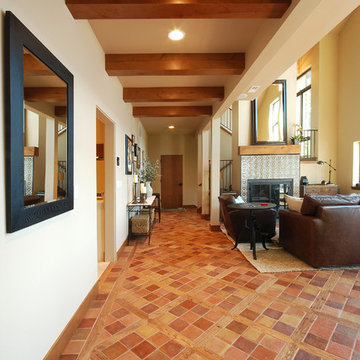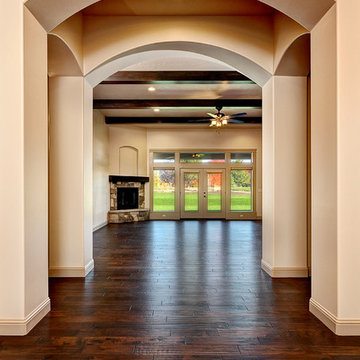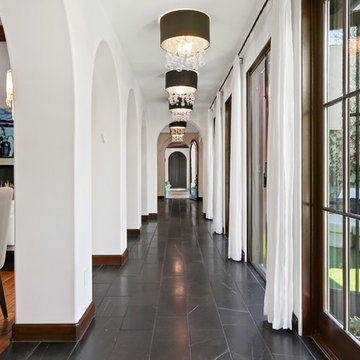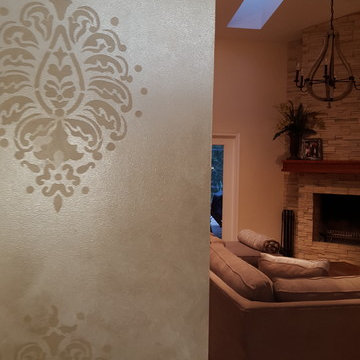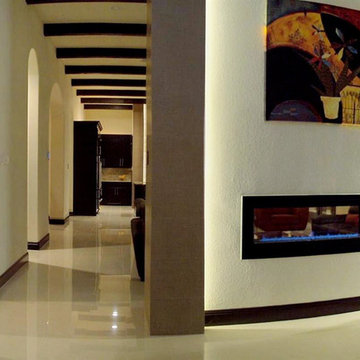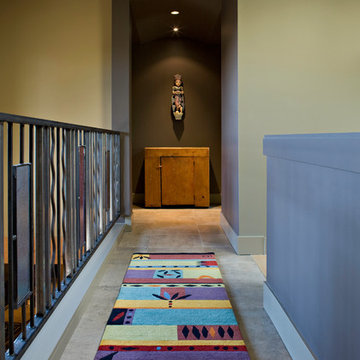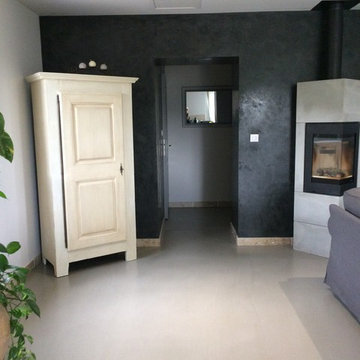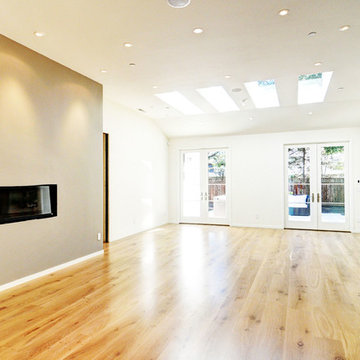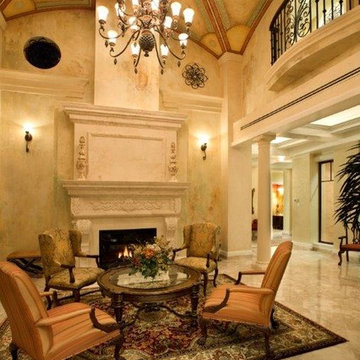25 Mediterranean Corridor Design Ideas
Sort by:Popular Today
1 - 20 of 25 photos
Item 1 of 3
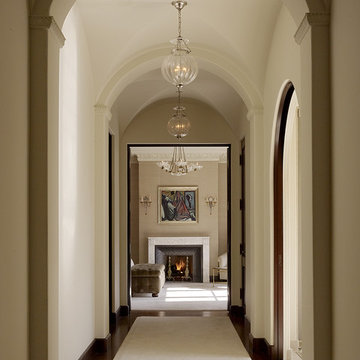
Architect: Charlie Barnett Associates
Interior Design: Tucker and Marks Design
Landscape Design: Suzman & Cole Design Associates
Photography: Mathew Millman Photography
Find the right local pro for your project
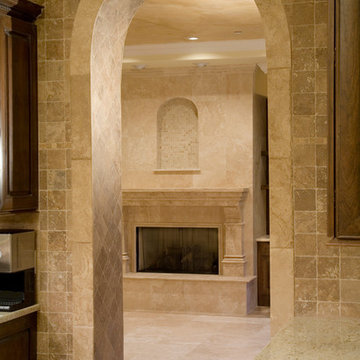
Villa Sevilla is a Spanish-Mediterranean style home, featuring 5,600 square feet of living space with four bedrooms and four and a half baths. Designed and built by Florida Custom Builder Jorge Ulibarri, Villa Sevilla is inspired by the Haciendas of Mexico. It features wood beams, extensive stone mosaics, travertine floors, a stunning Tuscan-style kitchen with copper range hood and farm sink with granite island and plenty of natural light. The resort-style pool, outdoor living room and summer kitchen have an old world ambiance with travertine pavers, a pergola and clay pot fountains.
Villa Sevilla has a 3-car garage and Tuscan-style pool and hot tub with pergola and vanishing edge. Upstairs, in addition to the 3 bedrooms, there is an exercise room and a second family room. This waterfront residence is located on half-acre corner lot on the North Isle of the gated community of Lake Forest, Sanford, Florida. A Tower Entry with a 24-foot high ceiling gives the home tremendous curb appeal. The Tower Entry features a custom made double-door of wrought iron and class. The façade features a balcony overlooking the motorcourt. The entry showcases a wrought iron winding staircase of travertine steps and a balcony overlooking the entrance below.
The Tuscan-style kitchen features a copper range hood and copper farm sink with granite island and extensive stone mosaics and details throughout. The formal living room features a curved window overlooking the resort style pool with baby grand piano, polished travertine floors, and an Italian precast fireplace flanked on each side by wine cellars. Beams, barrel ceilings with travertine mosaics and tongue and groove ceilings are throughout the home. Upstairs, there is a second family room, a barrel ceiling hallway, three bedrooms and an exercise room. The outdoor living area houses a summer kitchen, granite dinner table and an outdoor living room. For more details, go to www.imyourbuilder.com
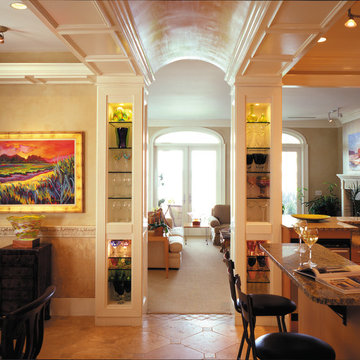
Kitchen/Great Room. The Sater Design Collection's luxury, Mediterranean home plan "Wulfert Point" #1 (Plan #6688). saterdesign.com
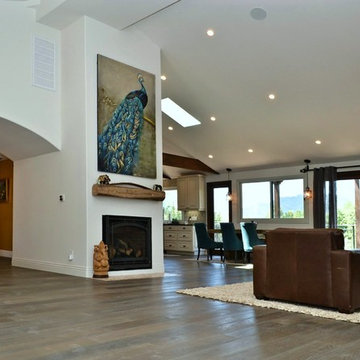
Part of complete remodel of Agoura Hills home by Executive Design & Construction. Entry area/living room, recycled wood used as a mantel for the fireplace. Pictures by Tommi Trudeau.
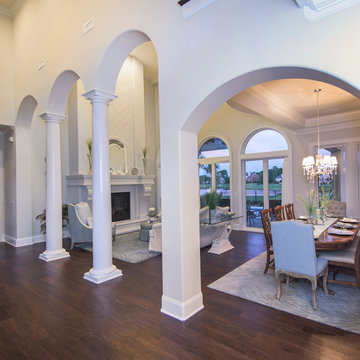
This project in Wilmington, NC was built by Mark Johnson Custom Homes. I worked with the homeowner's on plans and material selections for interior and exteriors. Soft neutrals and natural was the color palette for the home.
Furnishing were also to be clean and simple and add to the architectural elements of the home.
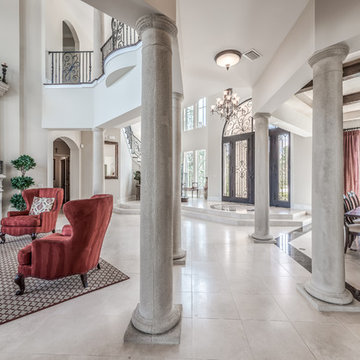
Designed and Built by: Architectural Classics
Photographed by: Kyle Caldabaugh of Level Exposure
25 Mediterranean Corridor Design Ideas
1
