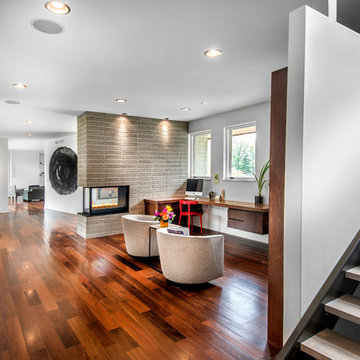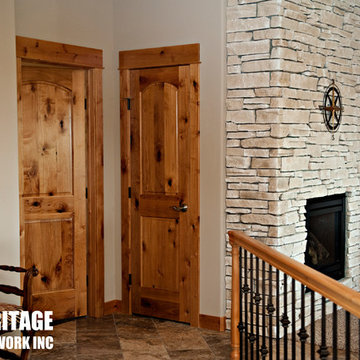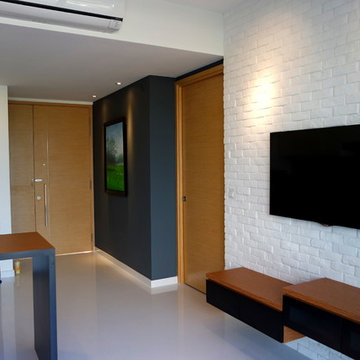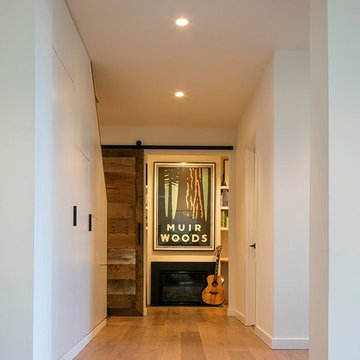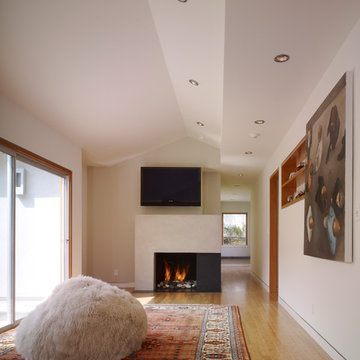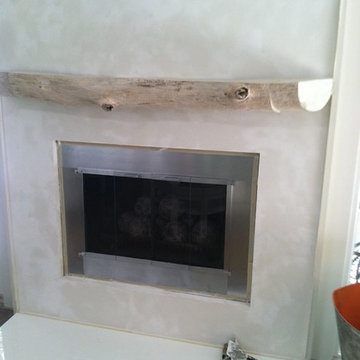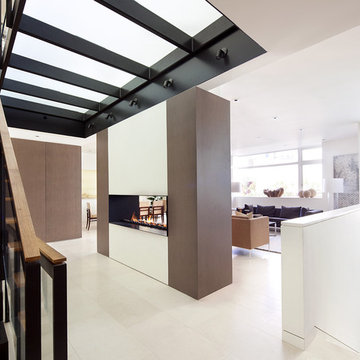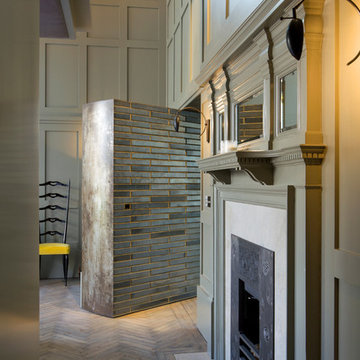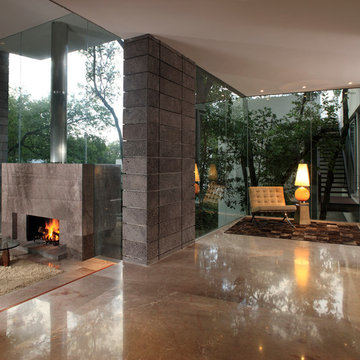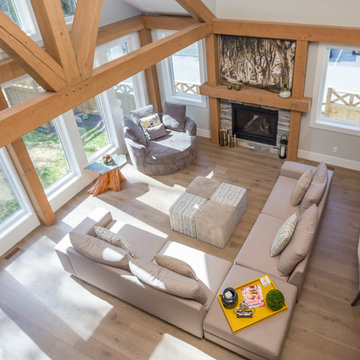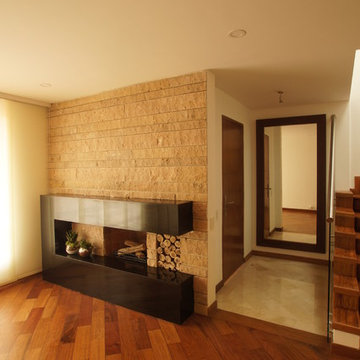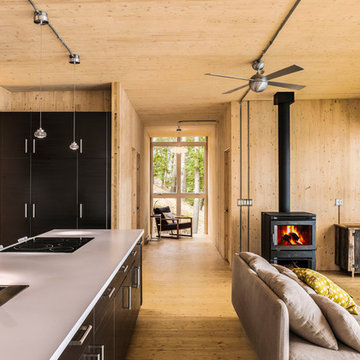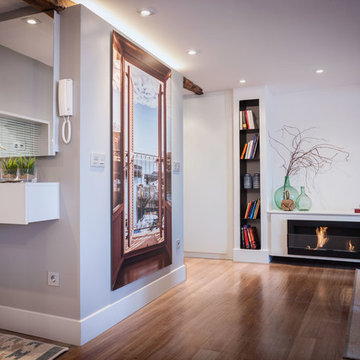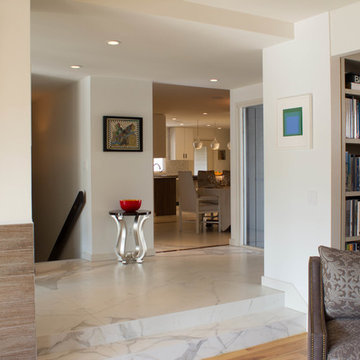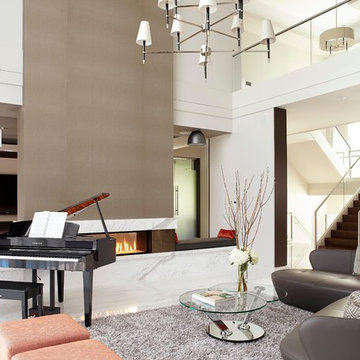119 Modern Corridor Design Ideas
Find the right local pro for your project
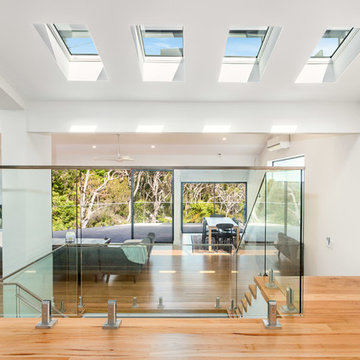
The new extension steps down the land here once a full level separated the living areas from the back yard.
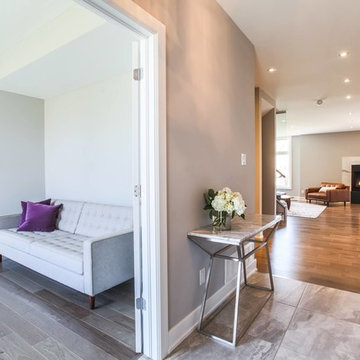
Beautiful hall featuring Lauzon's Natural Hickory hardwood flooring from the Émira Series. This flooring features the exclusive air-purifying technology called Pure Genius technology. Project realized by Campanale Homes.
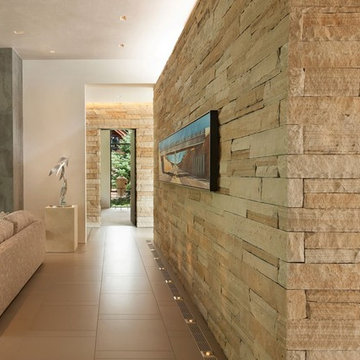
Fork River Residence by architects Rich Pavcek and Charles Cunniffe. Thermally broken steel windows and steel-and-glass pivot door by Dynamic Architectural. Photography by David O. Marlow.
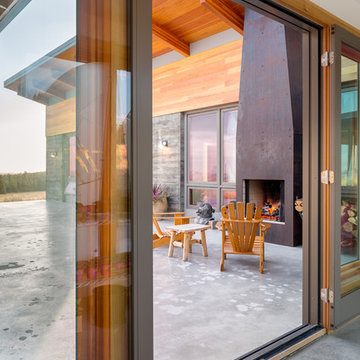
View out into the courtyard from the breezeway. Outdoor fireplace and board formed concrete walls await. Photo: Josh Partee
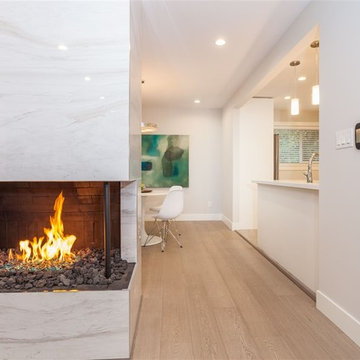
Beautiful Four Bedroom, Three Bath North Vancouver Home Renovation Project Featuring An Open Concept Living And Kitchen Area, Redesigned Staircase With Glass Panels, And An Open Concept Living Area On The Lower Floor. The Finishes Include Stainless Steel Appliances, Custom White Shaker Cabinetry, 12” x 24” Porcelain Tile In The Kitchen & Bathrooms, Caeserstone Quartz Counter-tops, 18” x 36” Porcelain Tile Fire Place Surround, Hand Scraped Engineered Oak Hardwood Through Out, LED Lighting Upgrade, and Fresh Custom Designer Paint By Dulux Through Out. Your Vancouver Home Builder Goldcon Construction.
119 Modern Corridor Design Ideas
1
