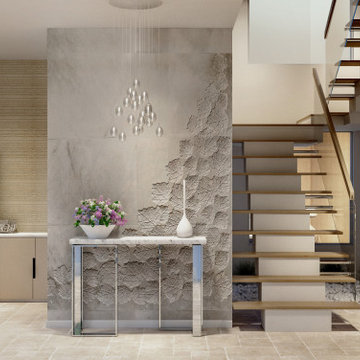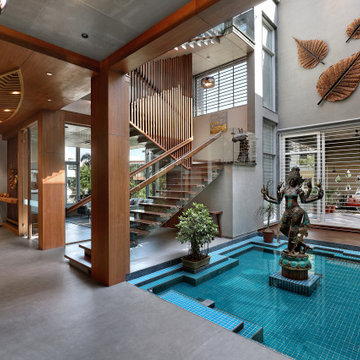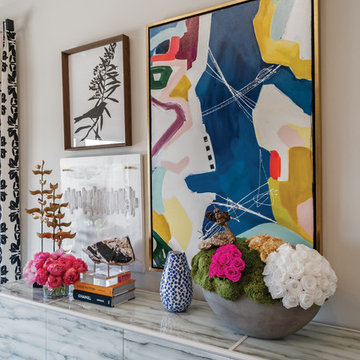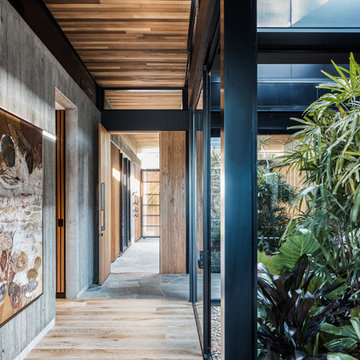3,11,215 Corridor Design Ideas
Sort by:Popular Today
1 - 20 of 3,11,215 photos

Designed by longstanding customers Moon Architect and Builder, a large double height space was created by removing the ground floor and some of the walls of this period property in Bristol. Due to the open space created, the flow of colour and the interior theme was central to making this space work.
Find the right local pro for your project
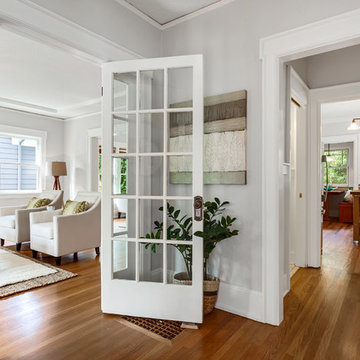
The ground floor hall leading to the living room and kitchen of this craftsman home.
3,11,215 Corridor Design Ideas
1
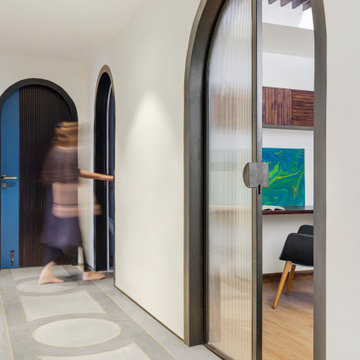
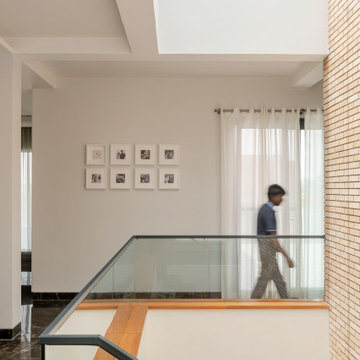
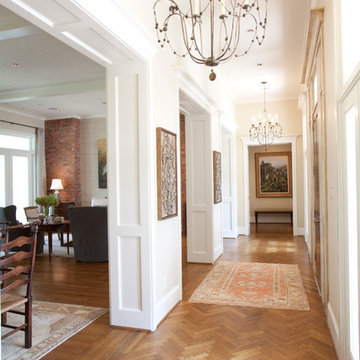


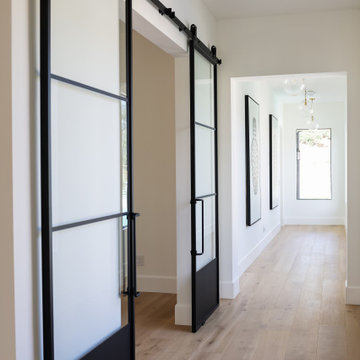
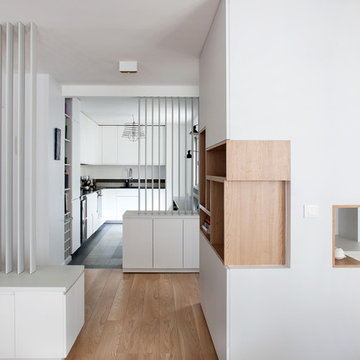
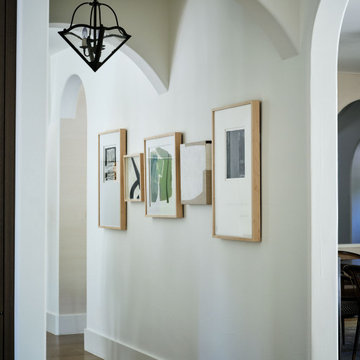
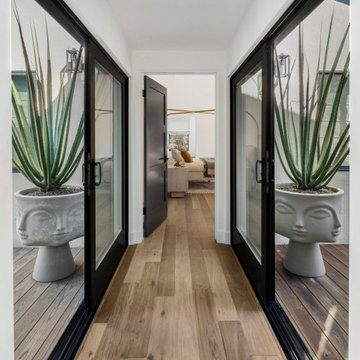
![4-Bed [Period] Edinburgh Apartment](https://st.hzcdn.com/fimgs/7f41a6da003a619d_4353-w360-h360-b0-p0--.jpg)
