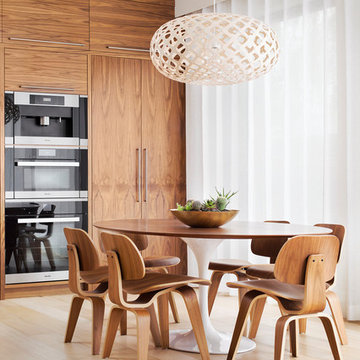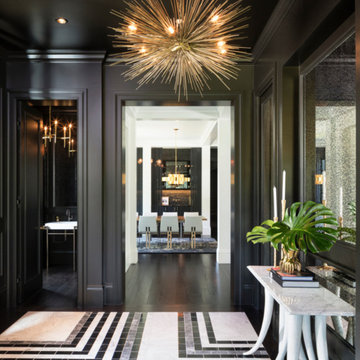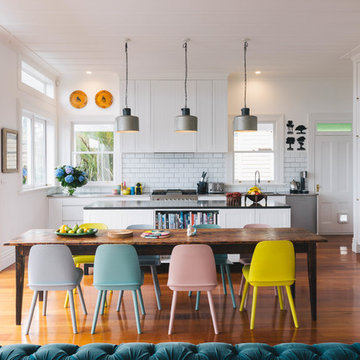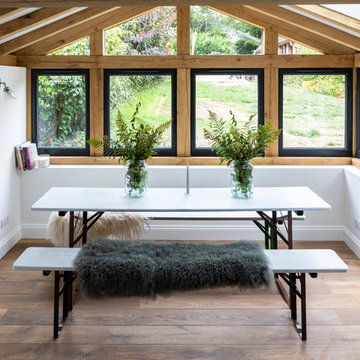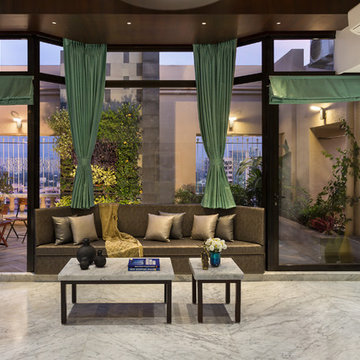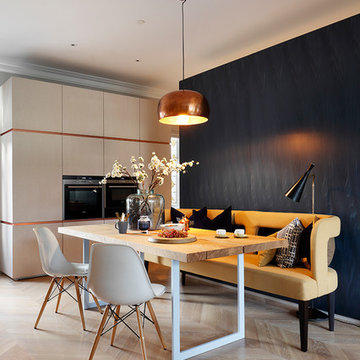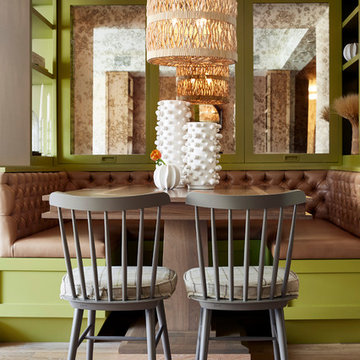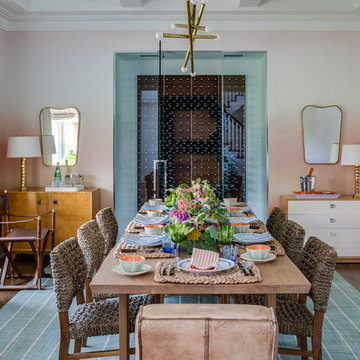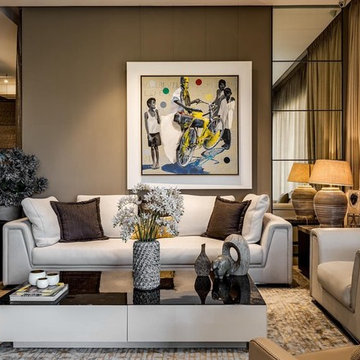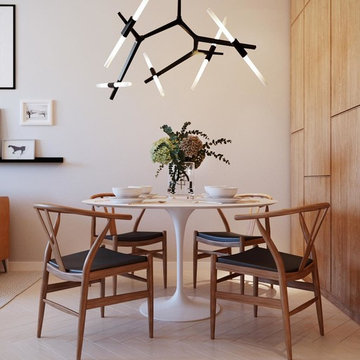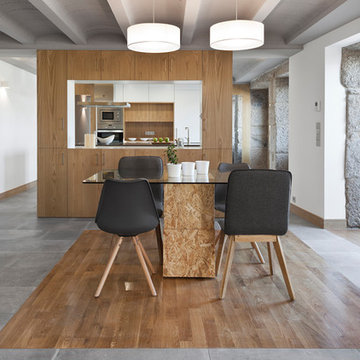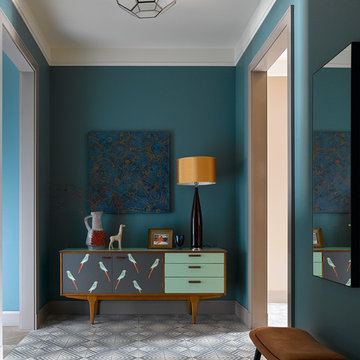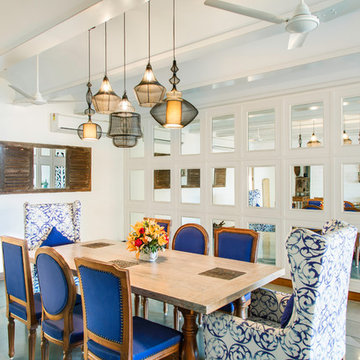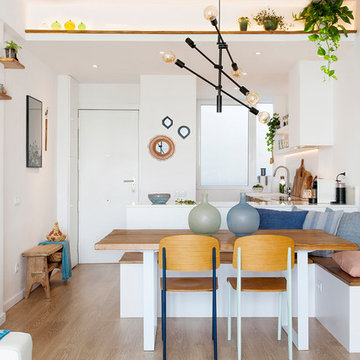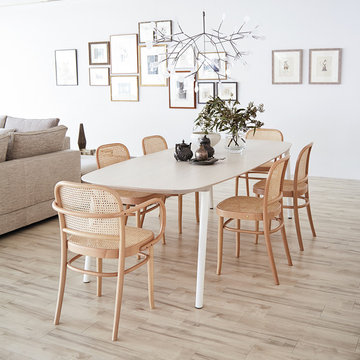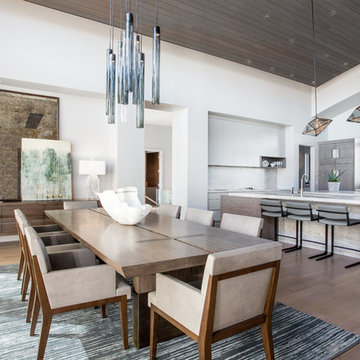122 Contemporary Home Design Photos
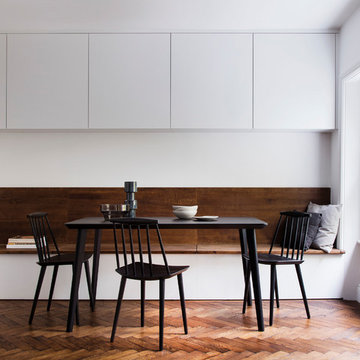
Dining room:
The dining room shares the same space as the living room and we wanted to make that space as flexible as possible.
We created a full width dining/sitting bench that can be used as a flexible social space. The bench has hidden storage contains the control panel for the under floor heating.
The wall units above the bench are also used for storage and give easy access for dining requirements.
These units also hide the boiler and other services out of plain sight.
Concealed lighting is placed under these top units.
Find the right local pro for your project
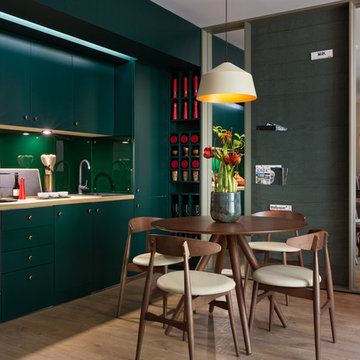
Дизайнер – Елена Фатеева
Руководитель проекта – Валентин Тринцуков
Фото – Андрей Авдеенко
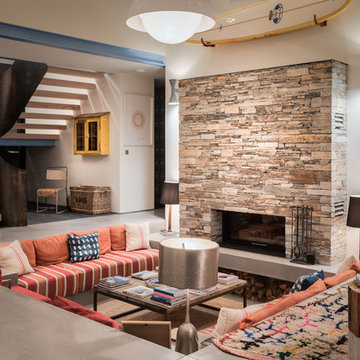
Sustainable Build Cornwall, Architects Cornwall
Photography by Daniel Scott, Mark Ashbee
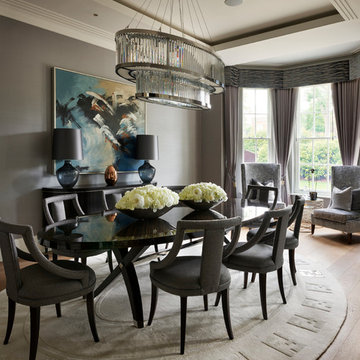
A bespoke chandelier majestically crowns our dining room design in this luxurious private estate home, the magnificent oval table encircled by stylish dining chairs in Olea Gunmetal Romo fabric - bringing an alluring lustre and inviting texture to the scheme.
122 Contemporary Home Design Photos
1



















