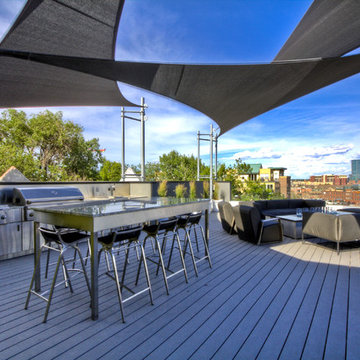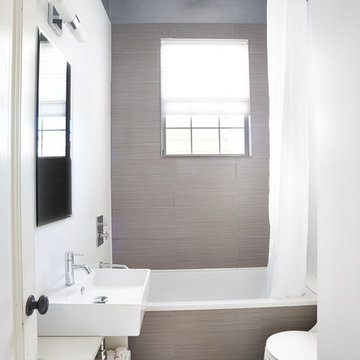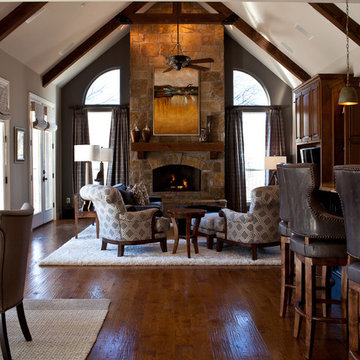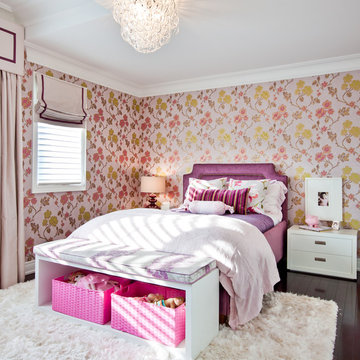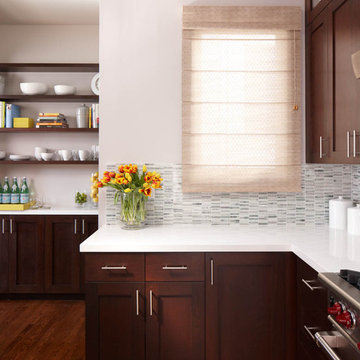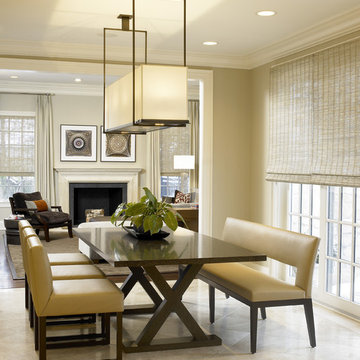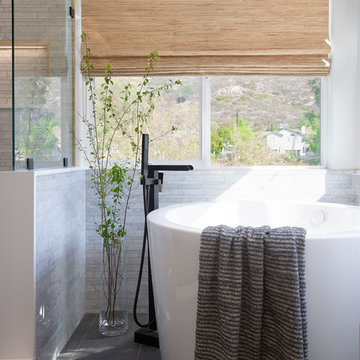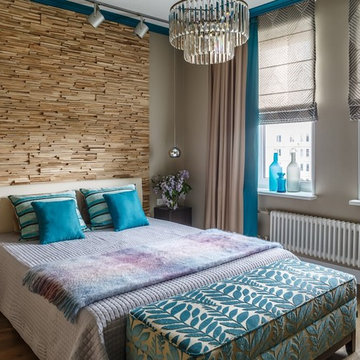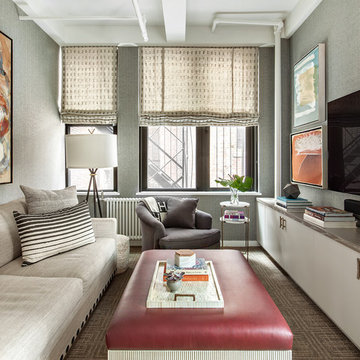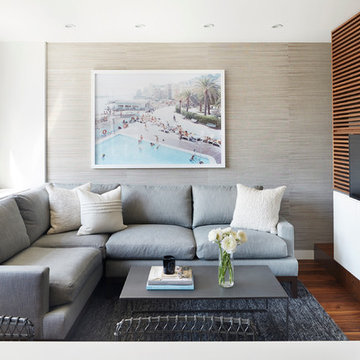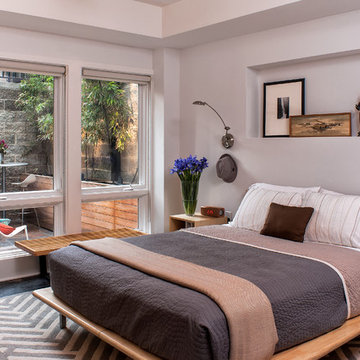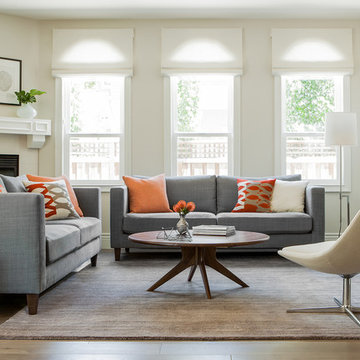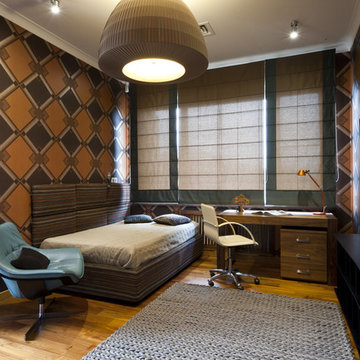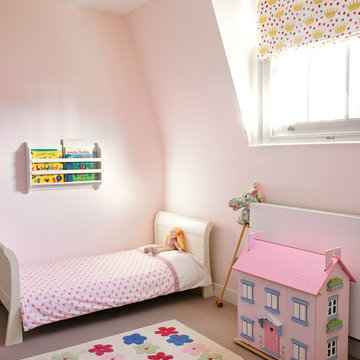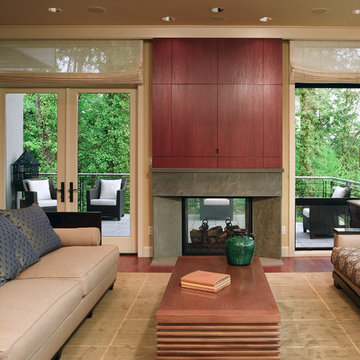962 Contemporary Home Design Photos
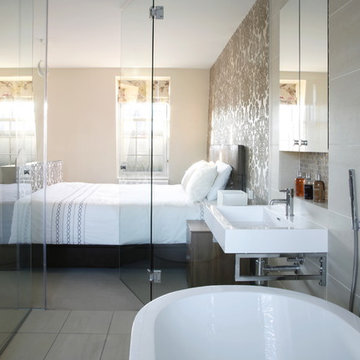
Master bedroom from glass en suite
Photography courtesy of Alison Hammond Photography
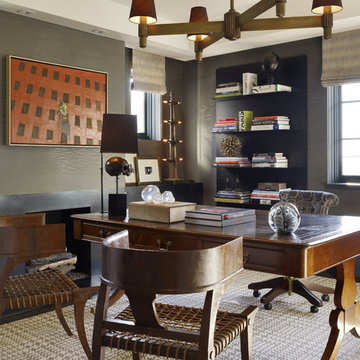
JDG designed the interiors of this smartly tailored Pacific Heights home for a client with a great eye for art, antiques and custom furnishings.
Photos by Matthew Millman
Find the right local pro for your project
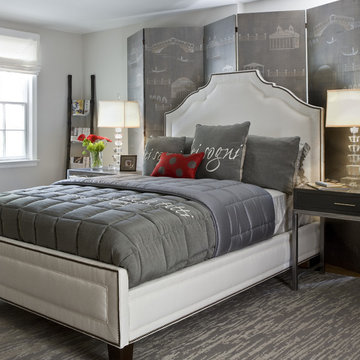
This elegant bedroom uses many different elements as well as layering to create a tranquil and unified space. The inspiration was the grey embroidered bedding. The custom hand-painted screens provide a beautiful backdrop for the bed and night tables. Photo by Angie Seckinger Photography
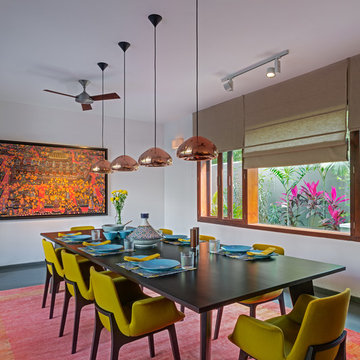
Project Credits:
Architecture and Interior Design: Khosla Associates
Principal designers: Sandeep Khosla and Amaresh Anand
Design team: Sandeep Khosla, Amaresh Anand, Juhi Patel, Nirmal John, Oommen Thomas and Moiz Faizulla
Structural Engineer: S & S Associates.
Landscape Design: Dewa Kusuma
Photography: Shamanth Patil J.
962 Contemporary Home Design Photos
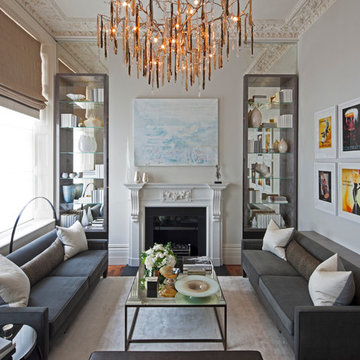
Intarya was briefed to design a duplex apartment at the high profile Lancaster’s development.
It was therefore important to maximise the apartment’s distinctive architectural details such as the impressive double height ceiling of the Reception Room. Floor to ceiling joinery either side of the fireplace does this to excellent effect, using grey stained sycamore in a high gloss finish with antique mirroring to add to the glamorous feel of the interior.
6



















