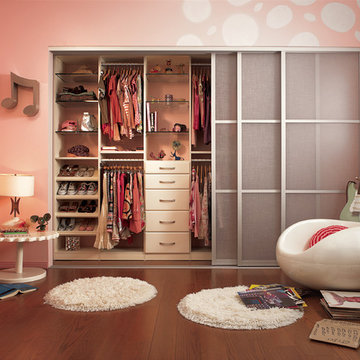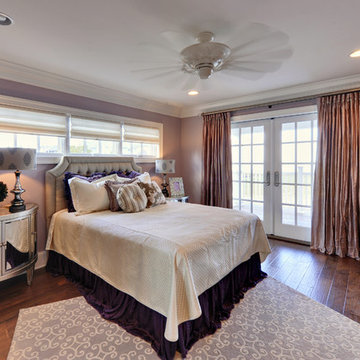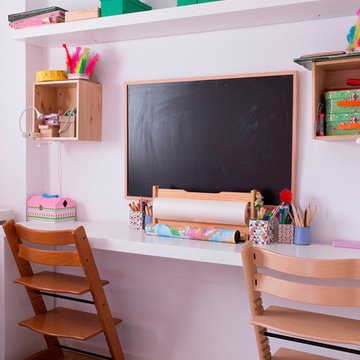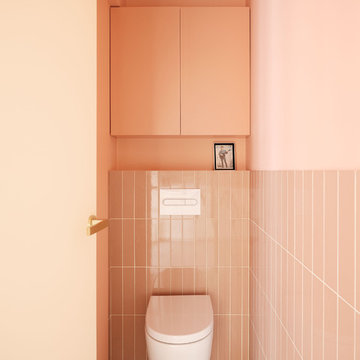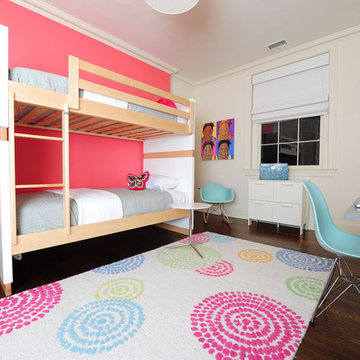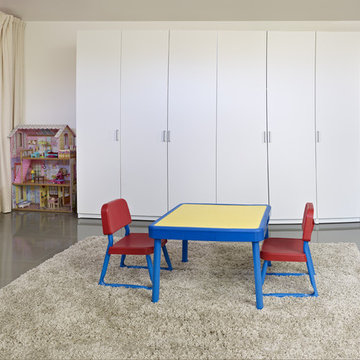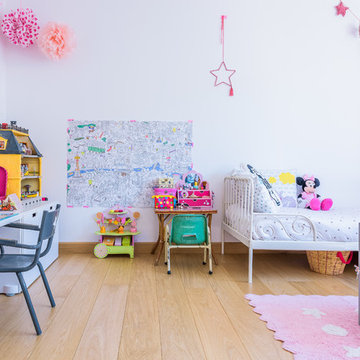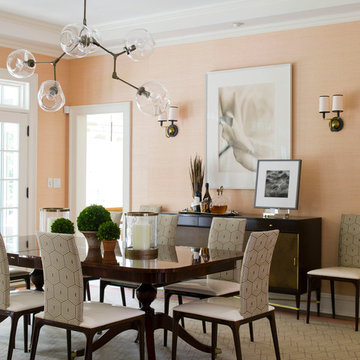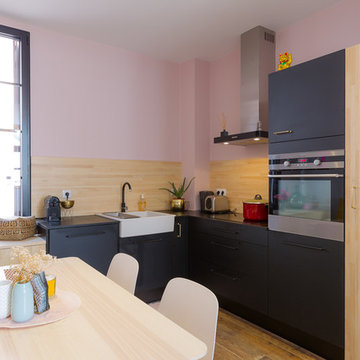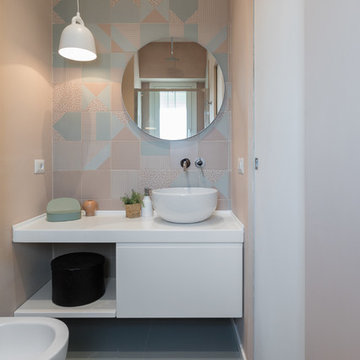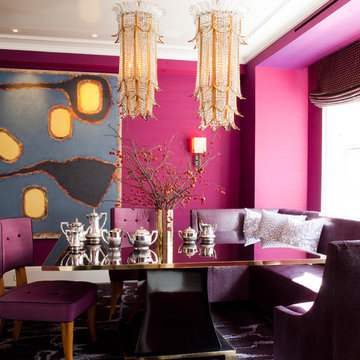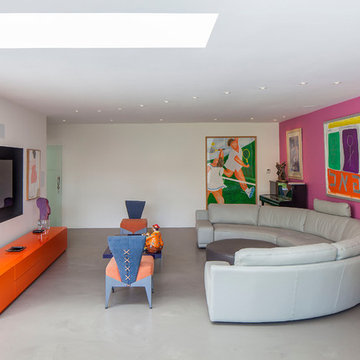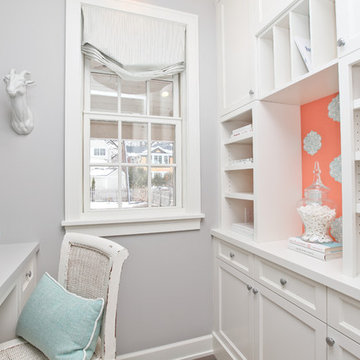202 Contemporary Home Design Photos
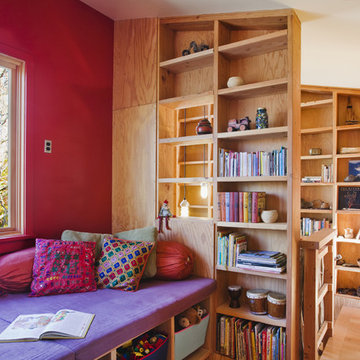
A built-in bench off the upper hall marks the entry below. Exposed framing maximizes the storage and display possibilities.
© www.edwardcaldwellphoto.com
Find the right local pro for your project
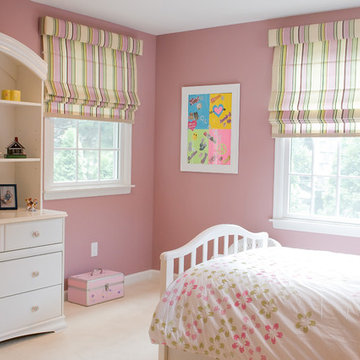
Teenage girl's room with striped roman shade. Duralee fabric window treatments.
Photo by Johanna Sophia Photography
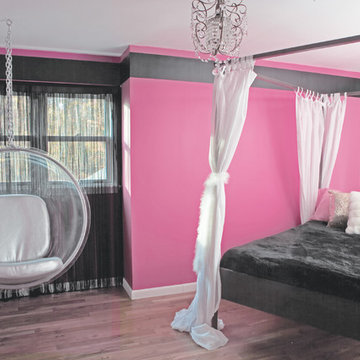
I designed this room especially for a very dramatic young lady. I selected the pinkest pink I could find (she couldn't get enough of pink - even the sheets are pink!). It's a combination of 60's style and Princess Glam... The feature wall was hand painted and inspired by vintage geometric prints.
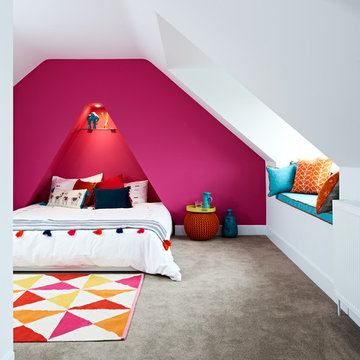
The challenge in this room was to create good head-height whilst maintaining the roof line. I convinced the client to put the master bedroom in the roof to create a sanctuary away from the rest of the house and the kids in the rooms below. During the build we uncovered the triangle in the wall and decided to create a feature of it. Now the client loves sleeping within the alcove and special loft bed was sourced to sit under it. The wall features Benjamin Moore Hot Lips paint - a colour that can be seen elsewhere in the house.
Adam Carter Photography & Philippa Spearing Styling
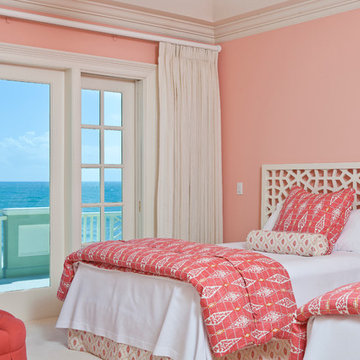
SOFT PINK WALLS WITH CUSTOM FABRICS THAT COMPLIMENT THE FUN AND SOPHISTICATED INTERIORS. FREE FLOWING SOFT LINEN DRAPES AND PAINTED HEADBAORDS WITH AN OPEN DESIGN TO PROMOTE THE WALL COLOR.
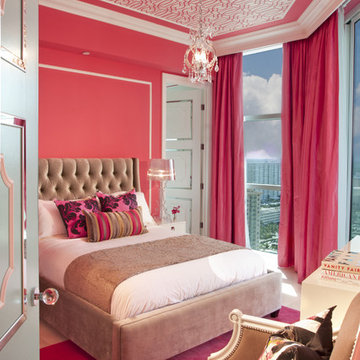
A family of snowbirds hired us to design their South Floridian getaway inspired by old Hollywood glamor. Film, repetition, reflection and symmetry are some of the common characteristics of the interiors in this particular era.
This carried through to the design of the apartment through the use of rich textiles such as velvets and silks, ornate forms, bold patterns, reflective surfaces such as glass and mirrors, and lots of bright colors with high-gloss white moldings throughout.
In this introduction you’ll see the general molding design and furniture layout of each space.The ceilings in this project get special treatment – colorful patterned wallpapers are found within the applied moldings and crown moldings throughout each room.
The elevator vestibule is the Sun Room – you arrive in a bright head-to-toe yellow space that foreshadows what is to come. The living room is left as a crisp white canvas and the doors are painted Tiffany blue for contrast. The girl’s room is painted in a warm pink and accented with white moldings on walls and a patterned glass bead wallpaper above. The boy’s room has a more subdued masculine theme with an upholstered gray suede headboard and accents of royal blue. Finally, the master suite is covered in a coral red with accents of pearl and white but it’s focal point lies in the grandiose white leather tufted headboard wall.
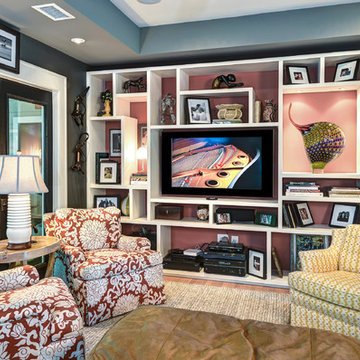
Photography by William Quarles
Cabinetry designed and built by Robert Paige Cabinetry
202 Contemporary Home Design Photos
2



















