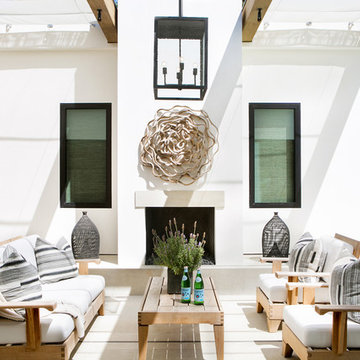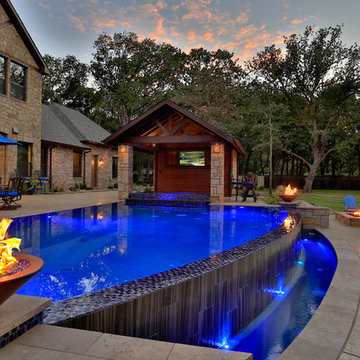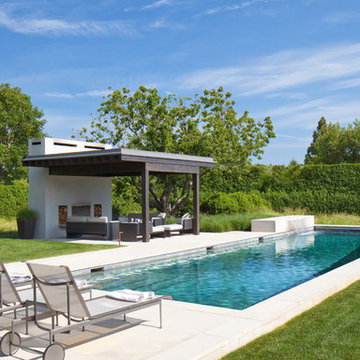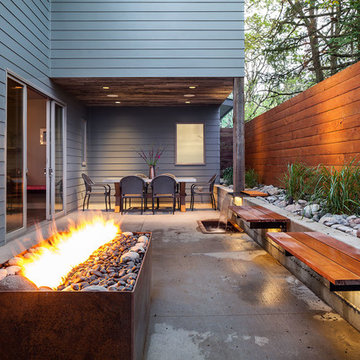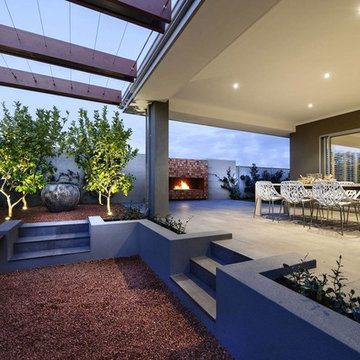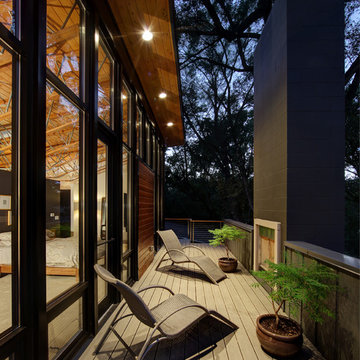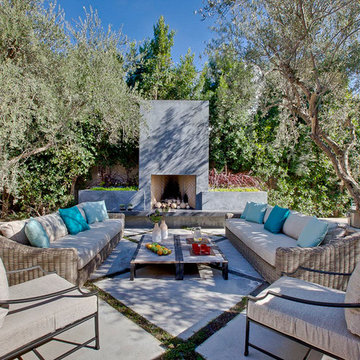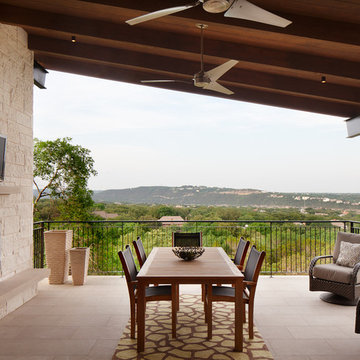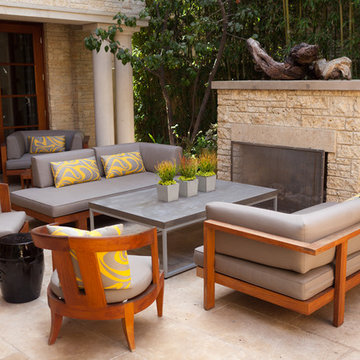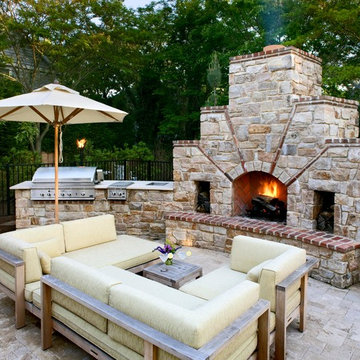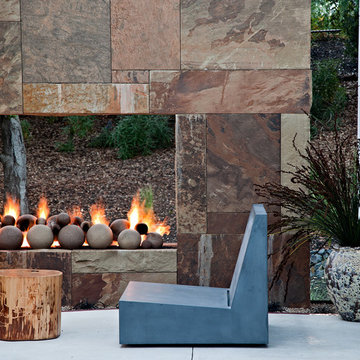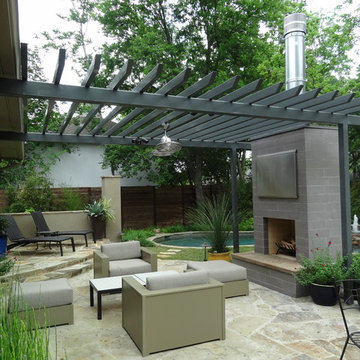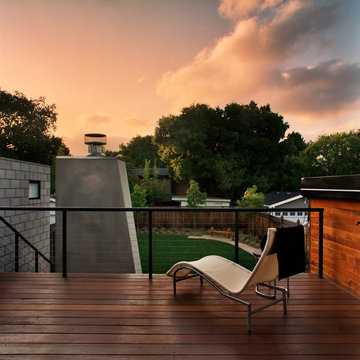463 Contemporary Home Design Photos
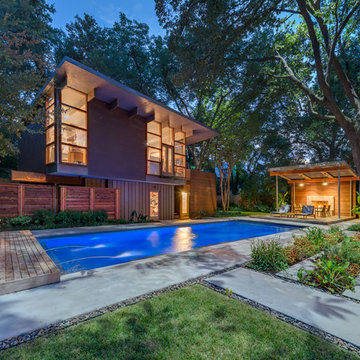
Completed in the summer of 2013, this modern garden is located in Highland Park, Texas just north of Dallas. This garden features a modern edge with a swimming pool, concrete terraces, Ipe wood decks, a unique wood fence an outdoor shade structure with fireplace. The garden also includes and outdoor cooking area with Kalamazoo appliances.
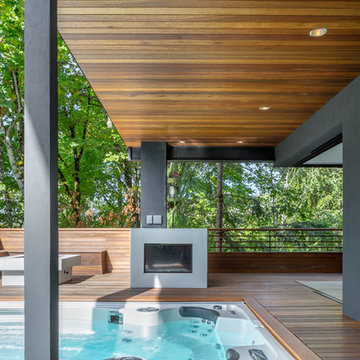
On the ground level we installed another indoor/outdoor space with built in TV, custom fire pit and therapeutic swim spa. The addition of a custom cement bar area with refrigerator and blackened steel custom shelving is accessed seamlessly from the family room via a fold-away open corner door system that stacks inside the walls.
Find the right local pro for your project
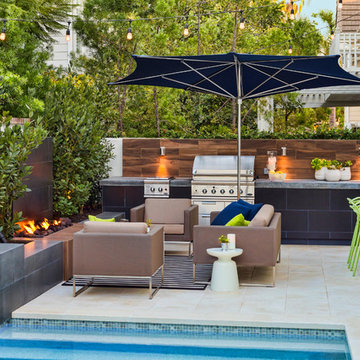
Poolside fire pit and barbecue with dining area. Stone limestone pavers with porcelain veneer throughout.
Studio H Landscape Architecture
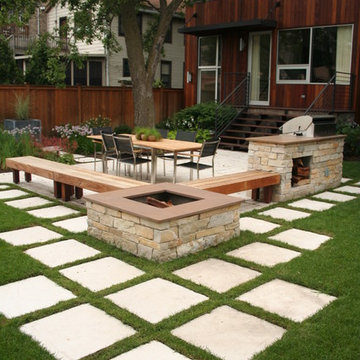
Pavers set into lawn lend a distinctive modernistic feel to the landscape
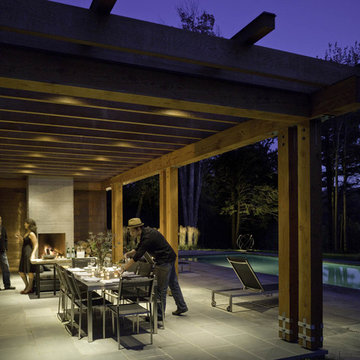
Pool & Pool House
Stowe, Vermont
This mountain top residential site offers spectacular 180 degree views towards adjacent hillsides. The client desired to replace an existing pond with a pool and pool house to be used for both entertaining and family use. The open site is adjacent to the driveway to the north but offered spectacular mountain views to the south. The challenge was to provide privacy at the pool without obstructing the beautiful vista from the entry drive. Working closely with the architect we designed the pool and pool house as one modern element closely linked by proximity, detailing & geometry. In so doing, we used precise placement, careful choice of building & site materials, and minimalist planting. Existing trees were edited to open up selected views to the south. Rows of ornamental grasses provide architectural delineation of outdoor space. Understated stone steps in the lawn loosely connect the pool to the main house.
Architect: Michael Minadeo + Partners
Image Credit: Westphalen Photography
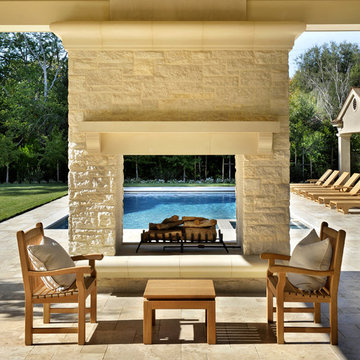
Architect & developer- Pacific Peninsula
www.pacificpeninsula.com
Bernard Andre Photography
463 Contemporary Home Design Photos
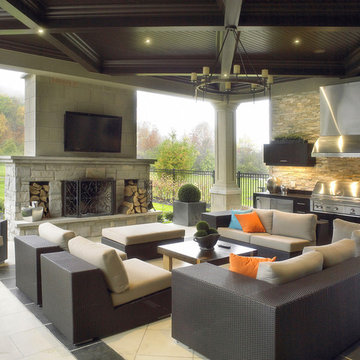
Photo: ©Kelly Horkoff, K West Images www.kwestimages.com
4



















