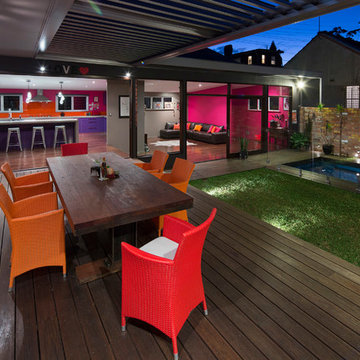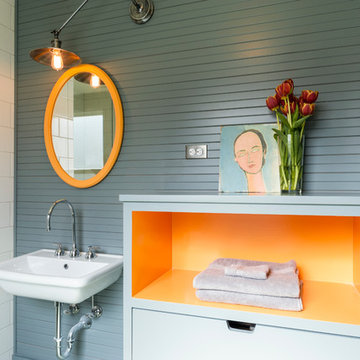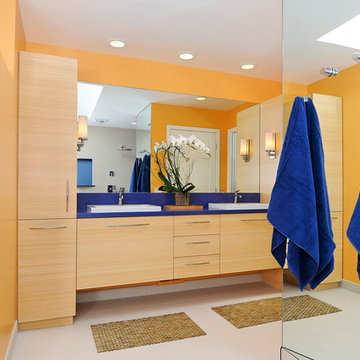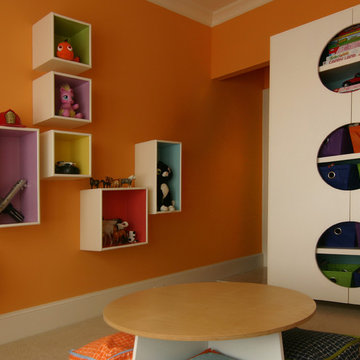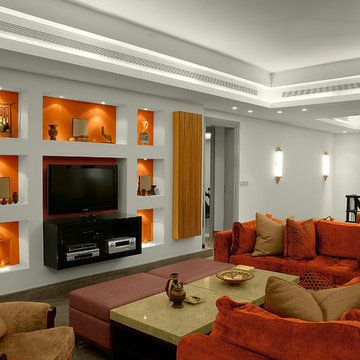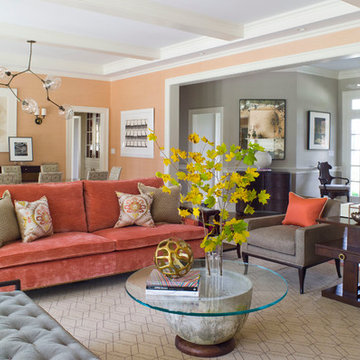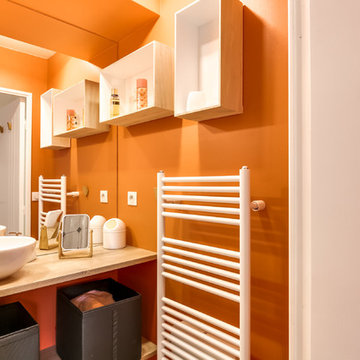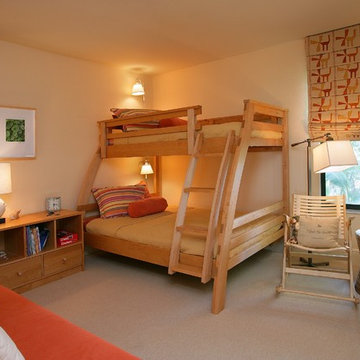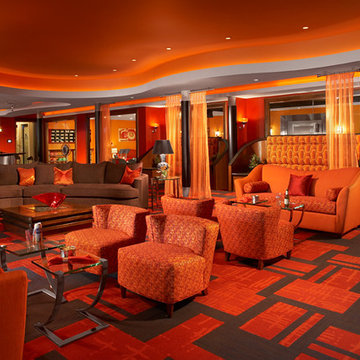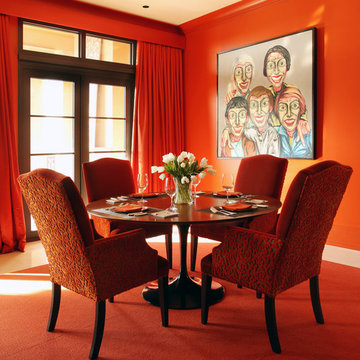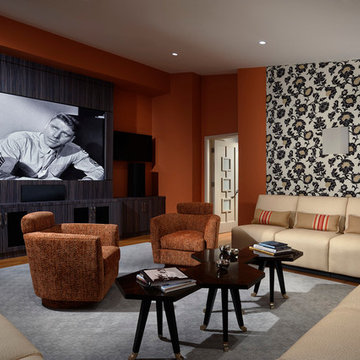285 Contemporary Home Design Photos
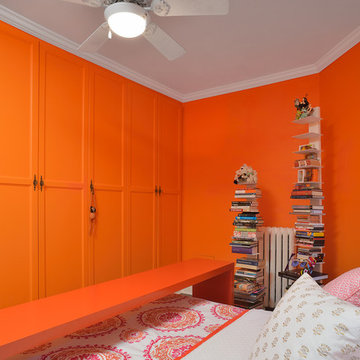
Arnal Photography
This homeowner renovated semi-detached home in Toronto is one of those rare spaces I recently photographed for a realtor friend. From what the homeowner has told me, the stained glass and light fixtures were with the house… in the attic… when they purchased it. Over a period of years they removed plaster, revealing the brick behind it, closed in the wall between the dining room and the living room (which had been opened by a previous owner) using the stained glass panels. The interesting thing was that the stained glass panels were all slightly different sizes, so their treatment in mounting them had to be especially careful.
They also paid particular attention to maintaining the heritage look of the space while upgrading utilities and adding their own more modern touches. The eclectic blend just adds to the charm of the home. Not afraid of bright colour, the daughter’s room is a shocking shade of orange, but somehow, it works!
Unfortunately, being the photographer, I have little information on sourcing aside from knowing that the kitchen is from Ikea. That said, I think this is a space that holds inspiration beyond the imagination!
Find the right local pro for your project
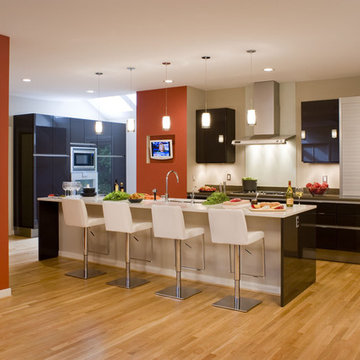
WALL-TO-WALL APPEAL. When the need to open up space meets structural challenges, equal parts of creativity and care came into play. We couldn't move a load-bearing wall, and we didn't want to incur the great expense of moving plumbing and HVAC. So we turned the slices of walls into coordinating design elements - punching out a display niched in one and nesting a TV in the other.
Photography by Maxwell MacKenzie

View of living room towards front deck. Venetian plaster fireplace on left includes TV recess and artwork alcove.
Photographer: Clark Dugger
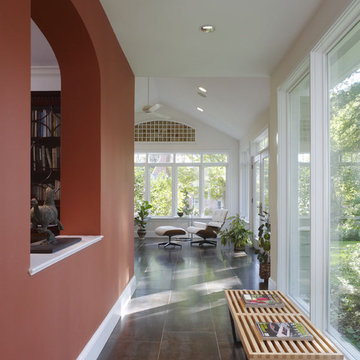
SERENITY ROW. A tether of reconfigured space with floor-to-ceiling glazing now pulls the design together, connecting the kitchen, sunroom, and rear foyer. A former window becomes a striking arched opening, opening up clear sight lines from the living room to the outdoors.
Photography by Maxwell MacKenzie.
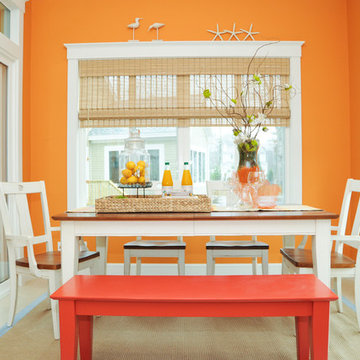
The dining room adds a fresh burst of color with sustainably harvested furniture from Martha's Vineyard Furniture. Woven grasses on the windows add to the natural feeling creating privacy without sacrificing much coveted light.The bench can be easily moved to create addition seating or to work as a coffee table. In a small space everything needs to pull double duty.
Photo~ Nat Rea
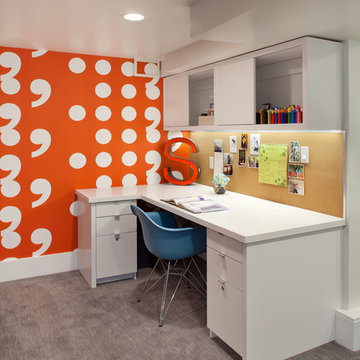
© Josh Partee 2013
Design by Vanillawood: http://www.houzz.com/pro/vanillawood/vanillawood
285 Contemporary Home Design Photos
3



















