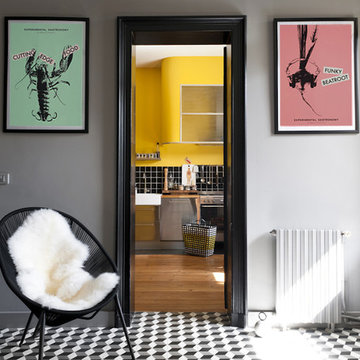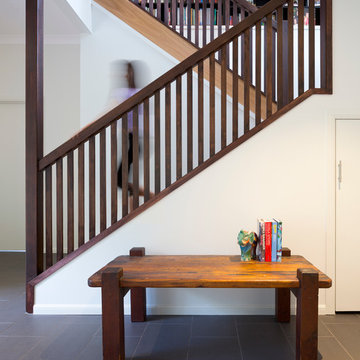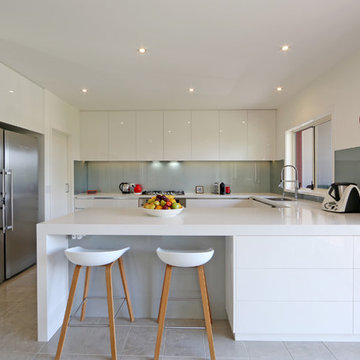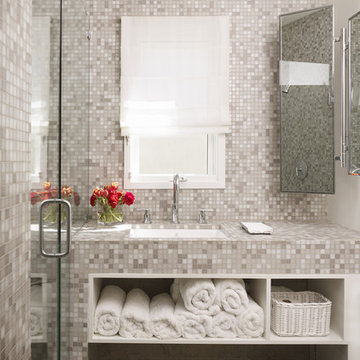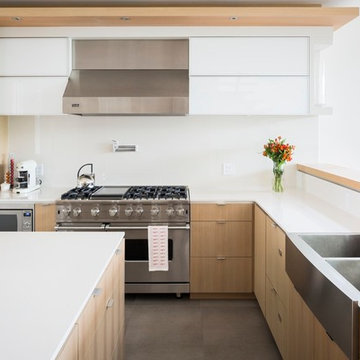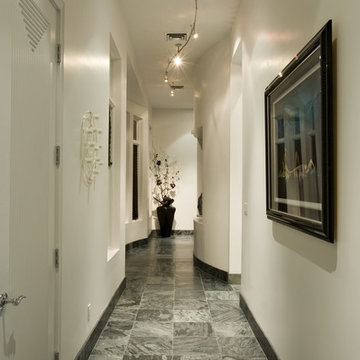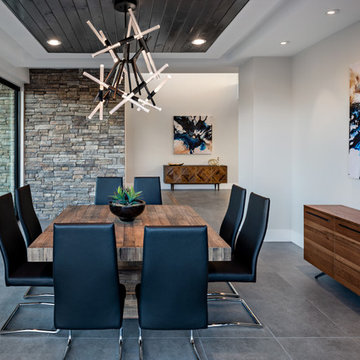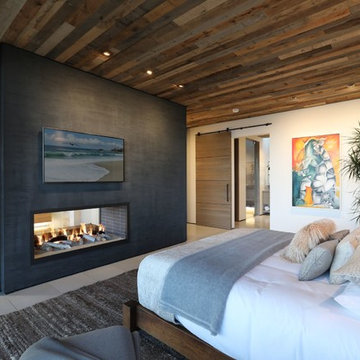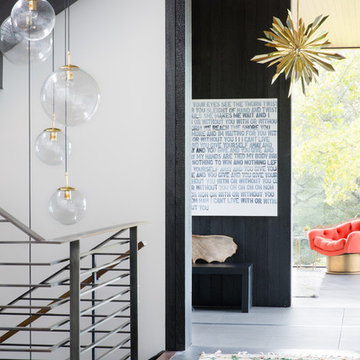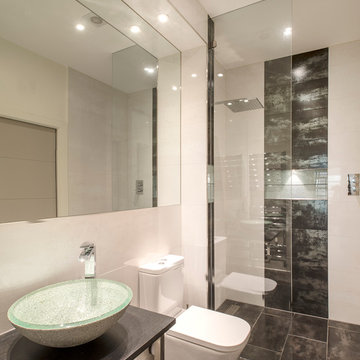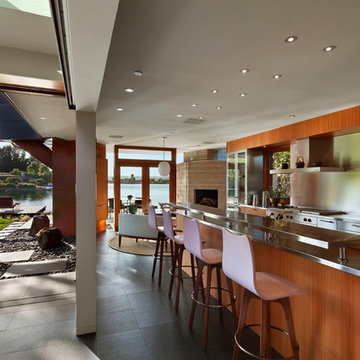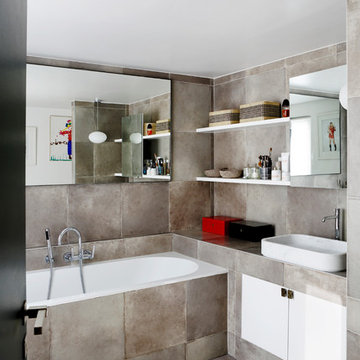1,397 Contemporary Home Design Photos
Find the right local pro for your project
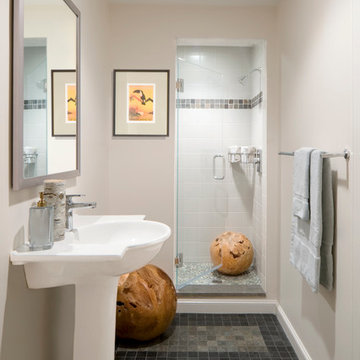
Chrisicos Interiors John Horner Photography
A variety of bathroom styles for everyone
Bringing the outdoors into your guest bathroom
Published in the Boston Globe Magazine
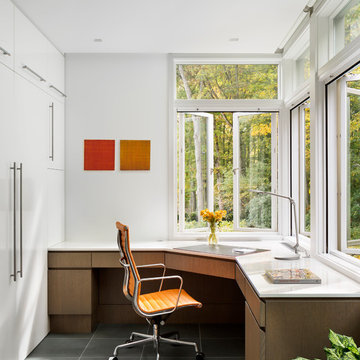
Michael Moran/OTTO photography
We took a predictable suburban spec house and transformed it into a unique home of enduring value and family-centered design. The existing footprint was expanded where it needed it most: in the family and kitchen area, creating a large square room with open views to a protected nature preserve abutting the property. An unexpected glass canopy and teak entry door are clues that what lies beyond is hardly commonplace.
The design challenge was to infuse modern-day functionality and architectural quality into a spec house. Working in partnership with Gary Cruz Studio, we designed the pared down, art-filled interiors with the goal of creating comfortable, purposeful living environments. We also sought to integrate the existing pool and rear deck into the overall building design, extending the usable space outside as a screened-in porch, a dining terrace, and a seating area around a stone fire pit.
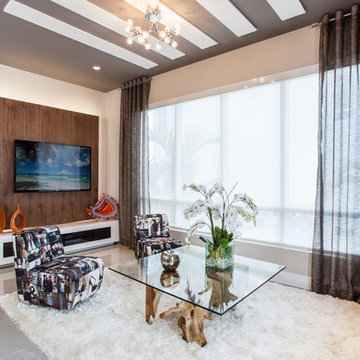
This family room is modern yet warm and inviting. The TV is installed on a walnut panel with LED lights behind which seems to be floating separated from the wall. Below, the white lacquer floor unit provides functional concealed storage to all TV related equipment while keeping the room neat. A natural teak root serves with a beveled glass top as the coffee table. Two modern accent chairs upholstered with an innovative “magazine” print fabric provide comfortable seating while blending seamlessly with the mixture of natural elements in the room. Interior Design by Julissa De los Santos and the MH2G Design Team. Photography by Francisco Aguila
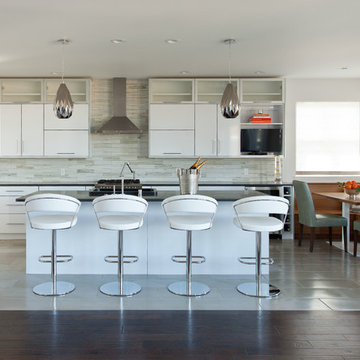
Designer: Logan Stark;
Interior Designer: Melina Datsopoulos, Trappings Studio;
Builder: Blaine McElmurry, McElmurry Homes, Inc.;
Photos: Irish Luck Productions
Columbia cabinets with high pressure gloss laminate doors are featured in this ultra-modern kitchen complete with Silestone Carbono countertops. The backsplash that you're seeing is Helsinki Marble by Walker Zanger. The floors are Arto Concrete Roman tile. We love that sweet little walnut breakfast nook! It has to be said, we also love the New York barstools and the Hydra pendant lights, both from Calligaris.
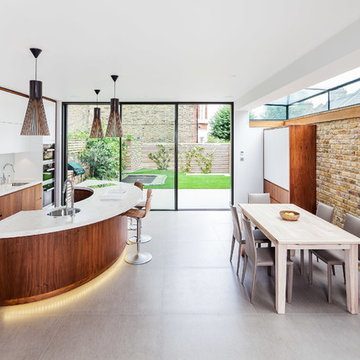
This stunning Wandsworth kitchen demonstrates elegant lighting solutions and ceiling speakers designed to adapt to any occasion.
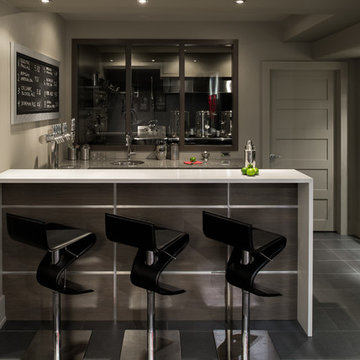
The front bar is a custom horizontal walnut and metal façade with a white quartz waterfall counter top. The back bar is all custom walnut cabinetry with grey/silver quartz top. You can look right into the basement brewery and order up one of the home craft beers from and 8 tap chrome draft tower.
1,397 Contemporary Home Design Photos
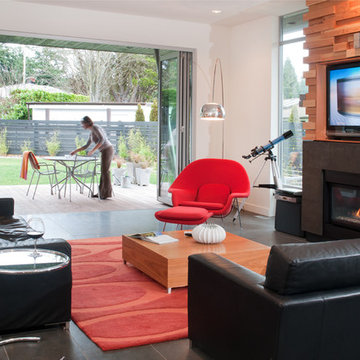
Leanna Rathkelly photo: Tile floors in a family home are warmed up with a red wool rug, and the open space features folding doors that open completely to the covered porch.
7



















