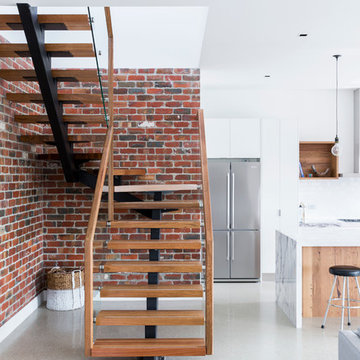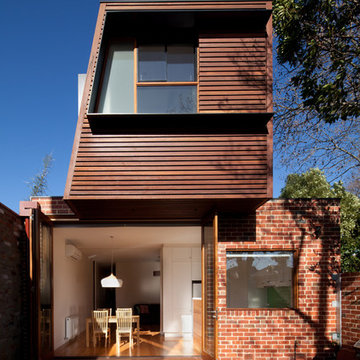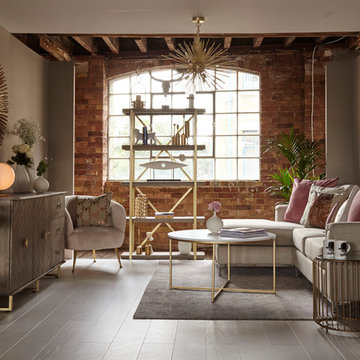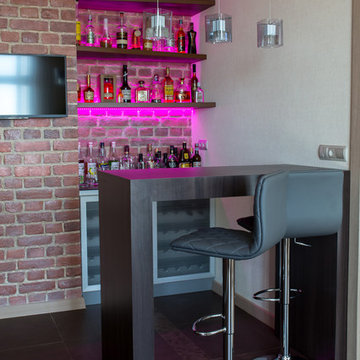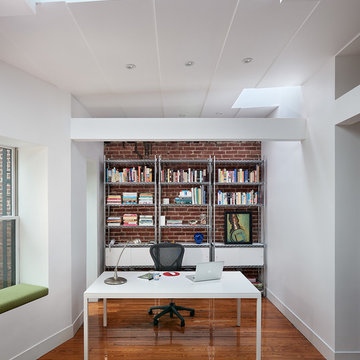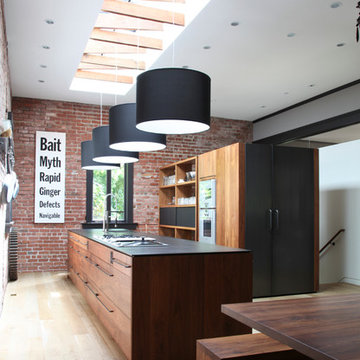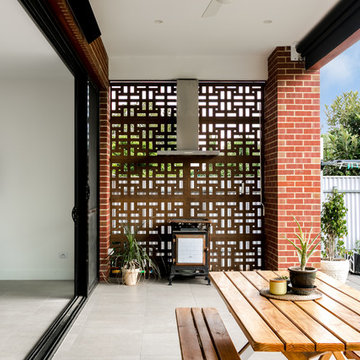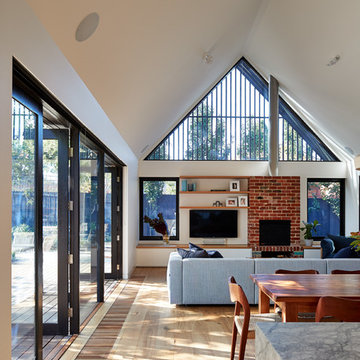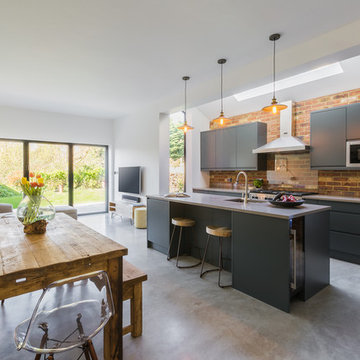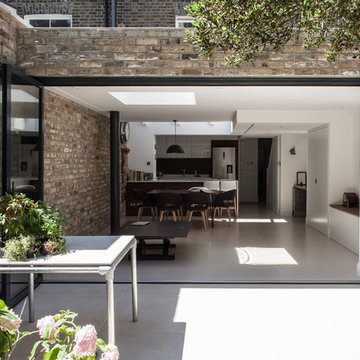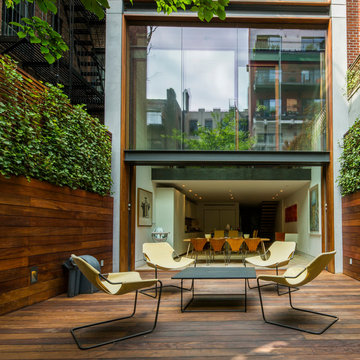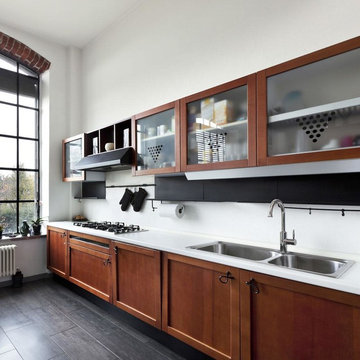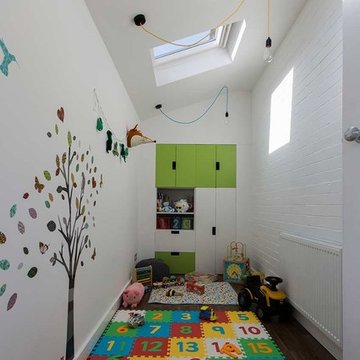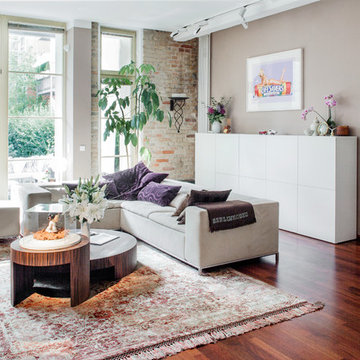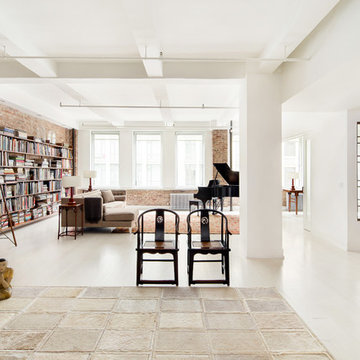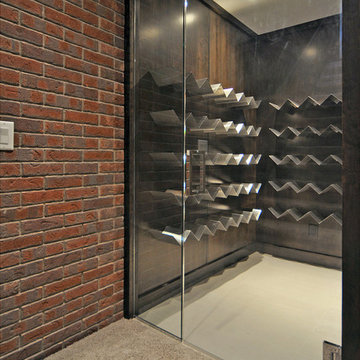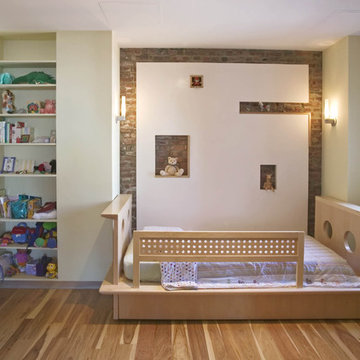739 Contemporary Home Design Photos
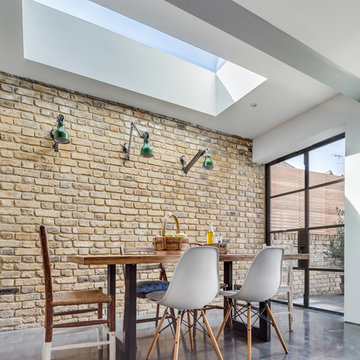
Set within the Carlton Square Conservation Area in East London, this two-storey end of terrace period property suffered from a lack of natural light, low ceiling heights and a disconnection to the garden at the rear.
The clients preference for an industrial aesthetic along with an assortment of antique fixtures and fittings acquired over many years were an integral factor whilst forming the brief. Steel windows and polished concrete feature heavily, allowing the enlarged living area to be visually connected to the garden with internal floor finishes continuing externally. Floor to ceiling glazing combined with large skylights help define areas for cooking, eating and reading whilst maintaining a flexible open plan space.
This simple yet detailed project located within a prominent Conservation Area required a considered design approach, with a reduced palette of materials carefully selected in response to the existing building and it’s context.
Photographer: Simon Maxwell
Find the right local pro for your project
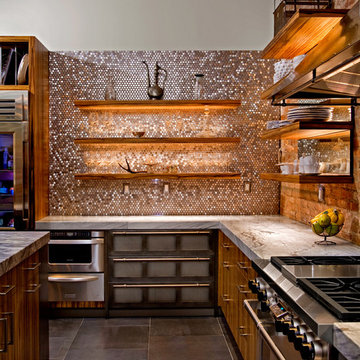
Beautiful NYC kitchen incorporates black limba wood, various metals, custom stainless steel cabinetry, reclaimed glass and many other industrial materials to create a stunning gem. LED lights on floating shelves provide wonderful accent lighting. This one of a kind custom kitchen was created through the combined energies of Threshold Interiors and Superior Woodcraft of Doylestown, Pa. Credits: Threshold Interiors, Superior Woodcraft - custom cabinetry, Photo Credit Randl Bye
739 Contemporary Home Design Photos
5




















