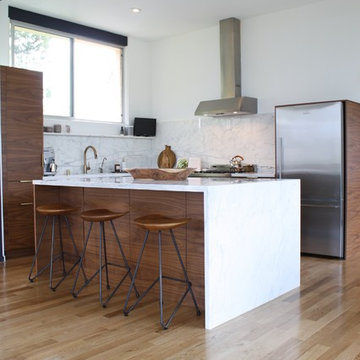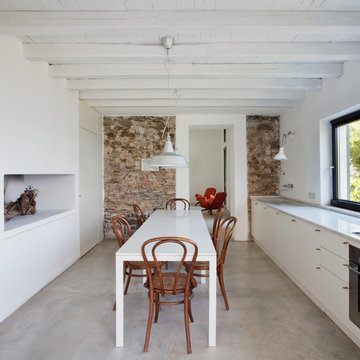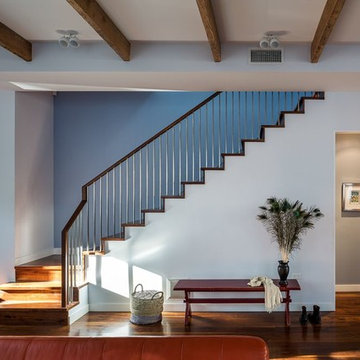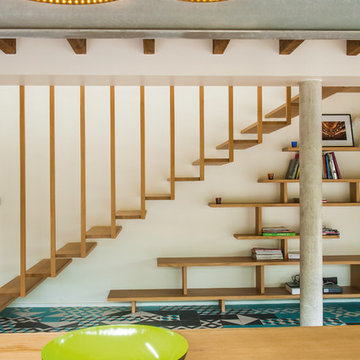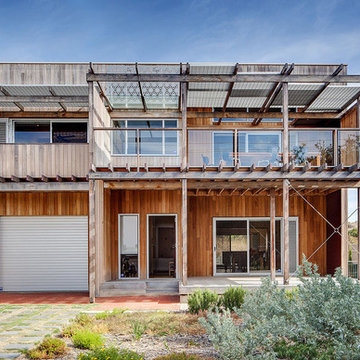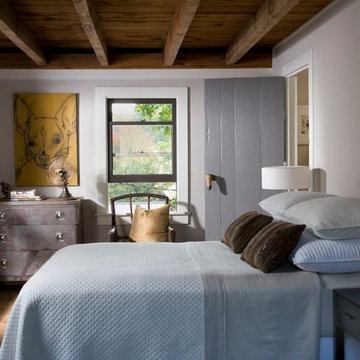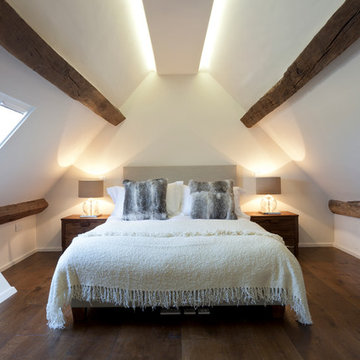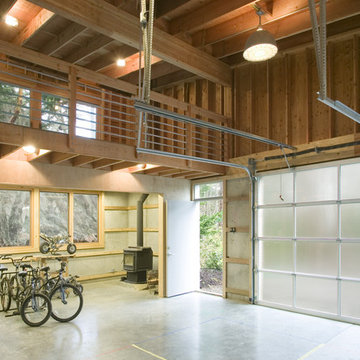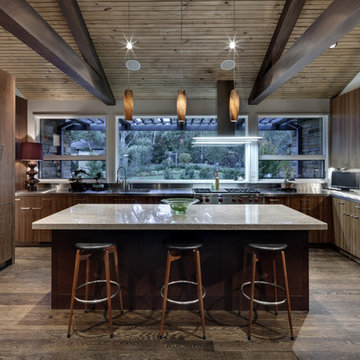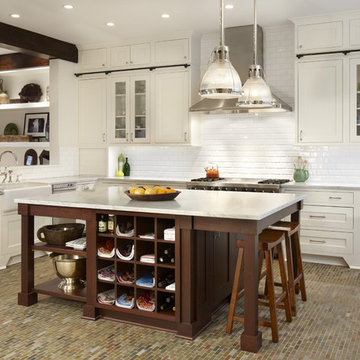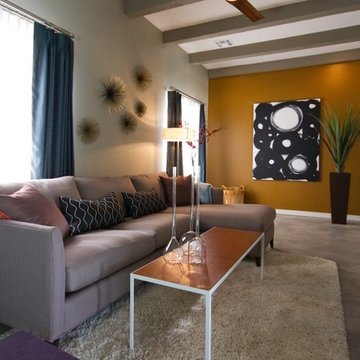1,544 Contemporary Home Design Photos
Find the right local pro for your project
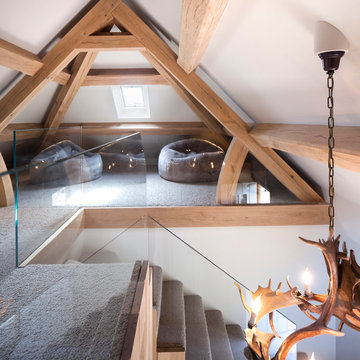
Project by Llama Developments and Janey Butler Interiors.
Photography by Andy Marshall

A radical remodel of a modest beach bungalow originally built in 1913 and relocated in 1920 to its current location, blocks from the ocean.
The exterior of the Bay Street Residence remains true to form, preserving its inherent street presence. The interior has been fully renovated to create a streamline connection between each interior space and the rear yard. A 2-story rear addition provides a master suite and deck above while simultaneously creating a unique space below that serves as a terraced indoor dining and living area open to the outdoors.
Photographer: Taiyo Watanabe
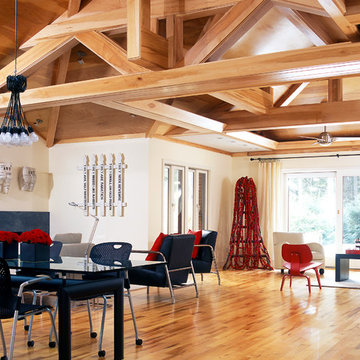
One of the challenges of this project was to break down the old room barriers and develop a lively new matrix of linearly iterated experiences similar to an urban loft. The new space was to provide a open flowing hierarchy of composite addition and the original home spaces including living, kitchen, dining areas in the addition as well as a compact assembly of den, entertainment, guest space, and master bedroom suite in the original home. A minimalist approach was developed lining the special current of the wooden structural hull of brown maple cased rafter and girder architecture. Skylights, a vaulted hip roof structure and rigid foam insulation between the rafters were covered with drywall and or maple plywood. The trim is brown or natural maple with ¼” square corner beads. Light valances and wall mounted lights were used throughout. The kitchen was opened to the living and dining room and further illuminated with skylights as was the old living room and bedroom, which were converted into the open master suite closet and bathroom. New windows were relocated in some areas and borrowed interior transom window perforated the “cubicalness” of the original home. A cut glass chandelier was installed in the master bath as a parody of the architectural digest mentality of the main stream.
James Yochum
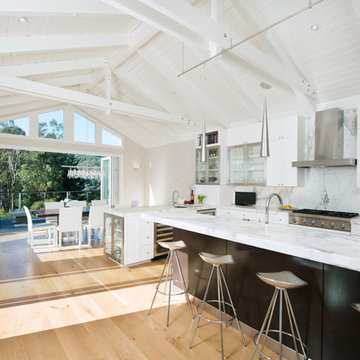
Contractor:
Bill Shideler of WMS Construction
(415)-819-8552.
Photos By: Lisa Ferrar
http://www.lisafarrerphoto.com/
415- 256-8346
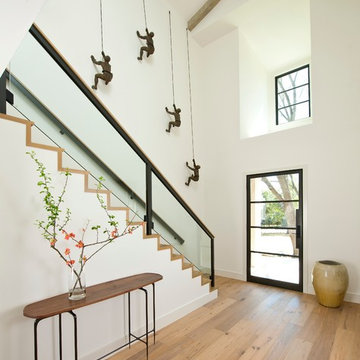
Tatum Brown Custom Homes
{Photo Credit: Danny Piassick}
{Interior Design: Robyn Menter Design Associates}
{Architectural credit: Mark Hoesterey of Stocker Hoesterey Montenegro Architects}
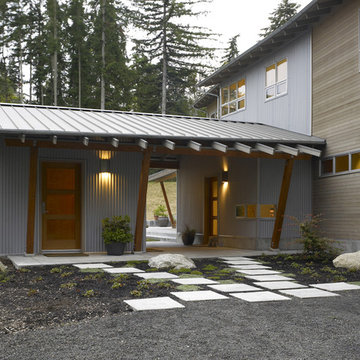
New construction of contemporary house on view acreage on Vashon Island.
Photo credit - Patrick Barta Photography
1,544 Contemporary Home Design Photos

Contemporary artist Gustav Klimpt’s “The Kiss” was the inspiration for this 1950’s ranch remodel. The existing living room, dining, kitchen and family room were independent rooms completely separate from each other. Our goal was to create an open grand-room design to accommodate the needs of a couple who love to entertain on a large scale and whose parties revolve around theater and the latest in gourmet cuisine.
The kitchen was moved to the end wall so that it became the “stage” for all of the client’s entertaining and daily life’s “productions”. The custom tile mosaic, both at the fireplace and kitchen, inspired by Klimpt, took first place as the focal point. Because of this, we chose the Best by Broan K4236SS for its minimal design, power to vent the 30” Wolf Cooktop and that it offered a seamless flue for the 10’6” high ceiling. The client enjoys the convenient controls and halogen lighting system that the hood offers and cleaning the professional baffle filter system is a breeze since they fit right in the Bosch dishwasher.
Finishes & Products:
Beech Slab-Style cabinets with Espresso stained alder accents.
Custom slate and tile mosaic backsplash
Kitchenaid Refrigerator
Dacor wall oven and convection/microwave
Wolf 30” cooktop top
Bamboo Flooring
Custom radius copper eating bar
4




















