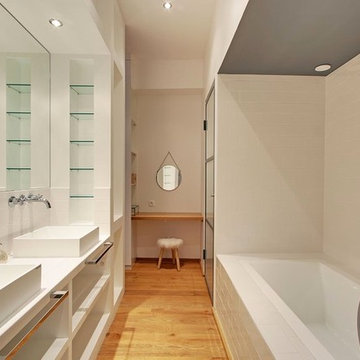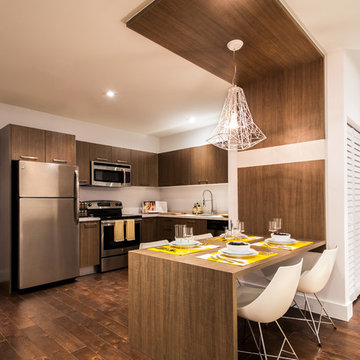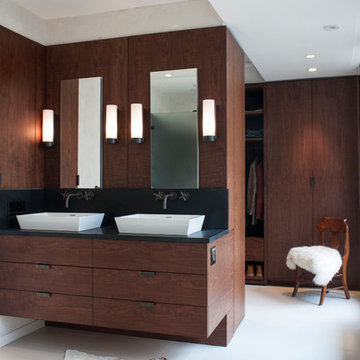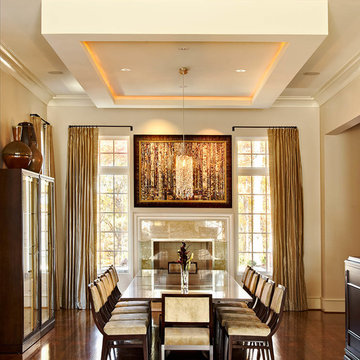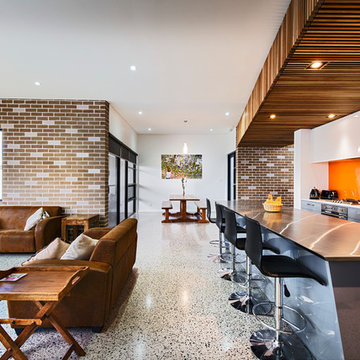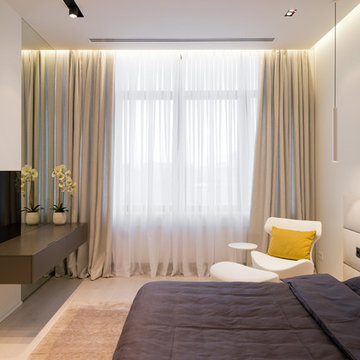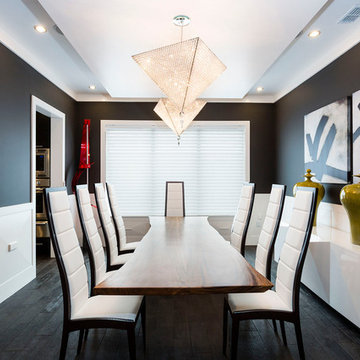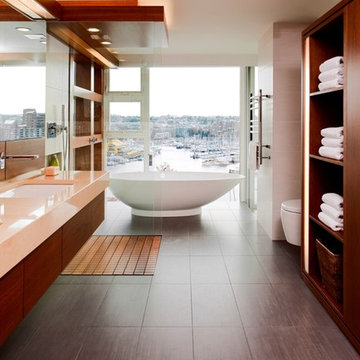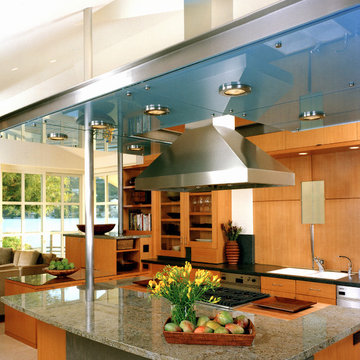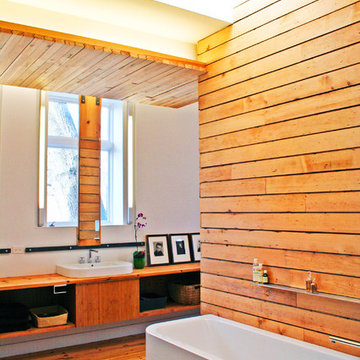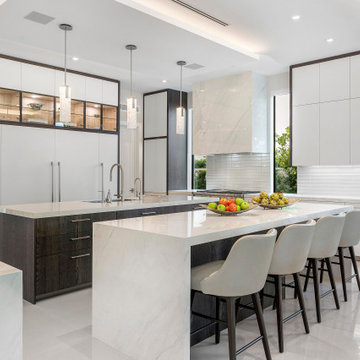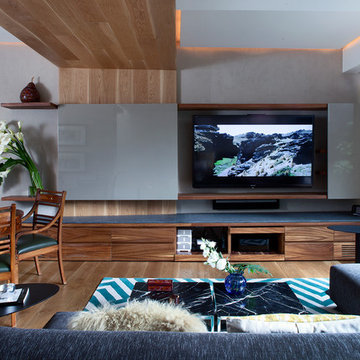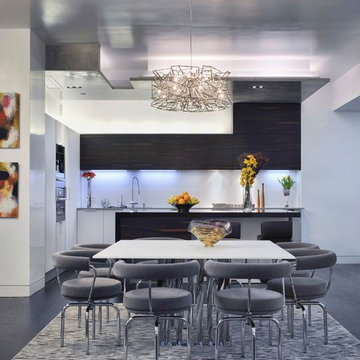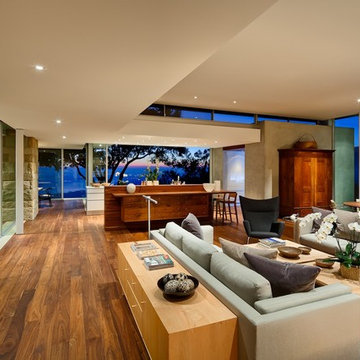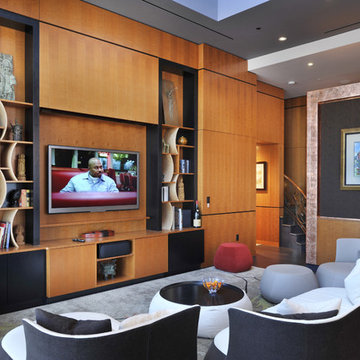376 Contemporary Home Design Photos
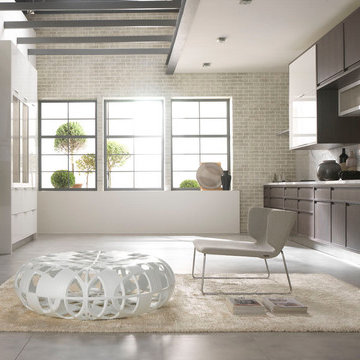
Urban Homes, the award-winning kitchen and bath designer showroom in New York City, presents the U.S. debut of “Timeline,” a new signature kitchen collection from Aster Cucine, one of the European leaders in innovative kitchen design. The Timeline collection marks the first collaboration of its kind between an Italian kitchen manufacturer and an American design firm, workshop/apd
Find the right local pro for your project
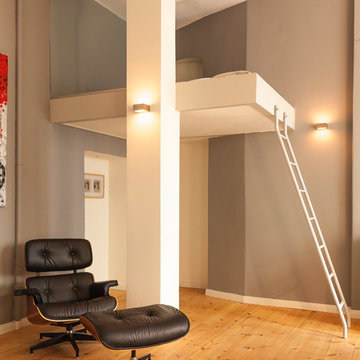
Taking advantage of the high 3.65m / 12 ft ceilings, a loft bed was built into the space to create extra room for guests.
Unter Ausnutzung der hohen 3,65 m Decken, wurde ein Hochbett in den Raum gebaut, um mehr Platz für die Gäste zu schaffen.
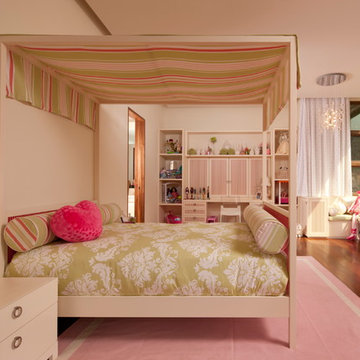
Made for Monterrey: Having worked as an educator in the field of architecture for 5 years, Lucia was thrilled at the prospect of creating a blueprint for the hilltop home she would share with her husband, Eduardo. After its completion the couple set out to imagine a warm interior environment that would expand on her theme of designing spaces to open from the inside out. Besides, the natural setting and sweeping city views practically begged to be showcased. Read the full story on this project > http://cantoni.com/interior-design-services/projects/gte-house
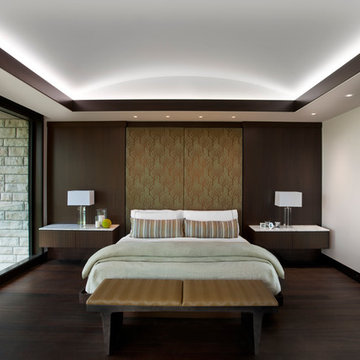
A custom built headboard/wall with floating night stands are all done in ribbon sapele with white marble counter tops.
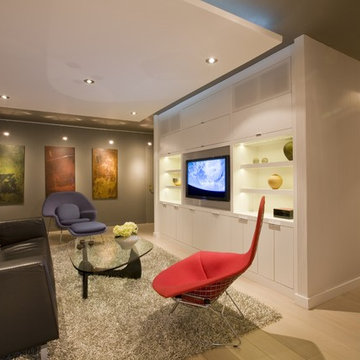
All the spaces in this flat are organized around a white cube with the kitchen on the inside. The living area is further defined by a dropped ceiling that incorporates lighting and AV, and an area rug that mirrors the dropped ceiling. Artwork by www.AndreasCharalambous.com.
376 Contemporary Home Design Photos
8



















