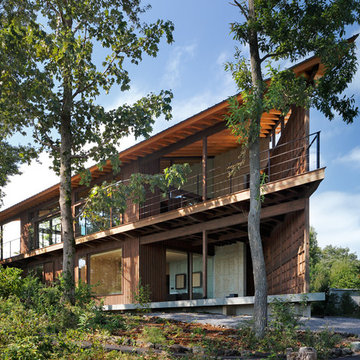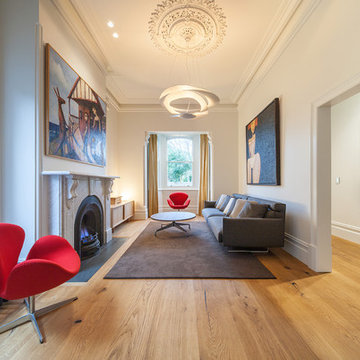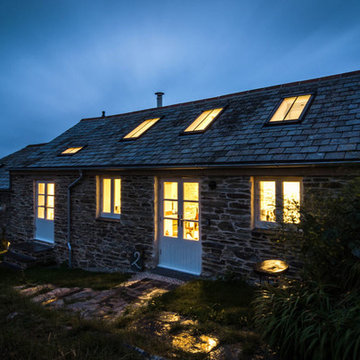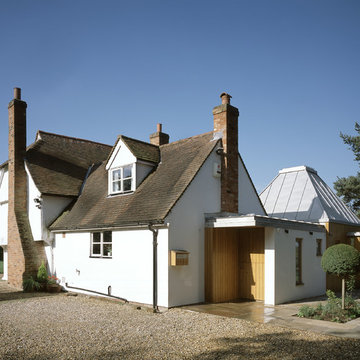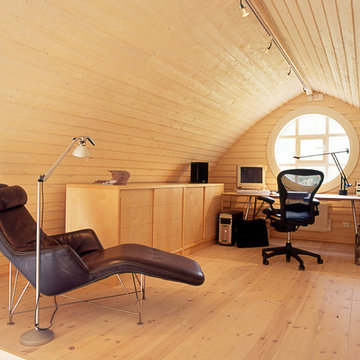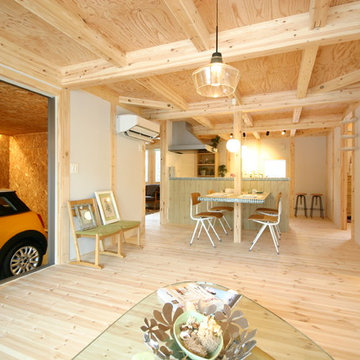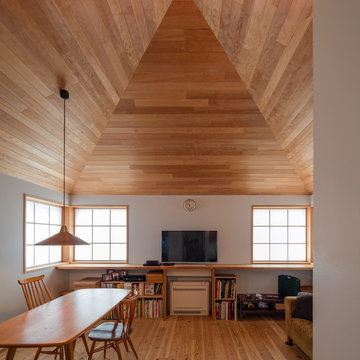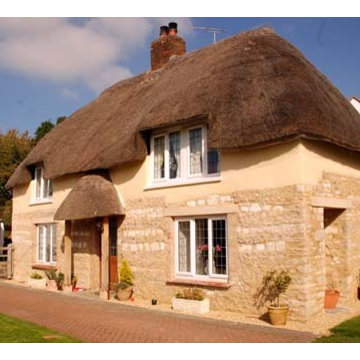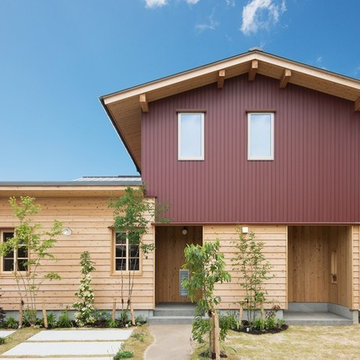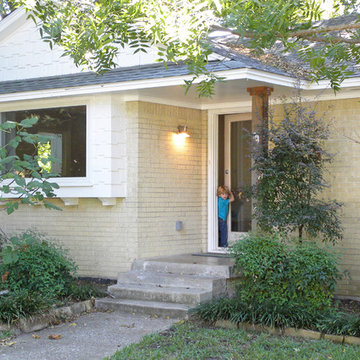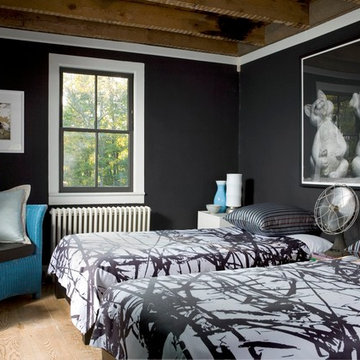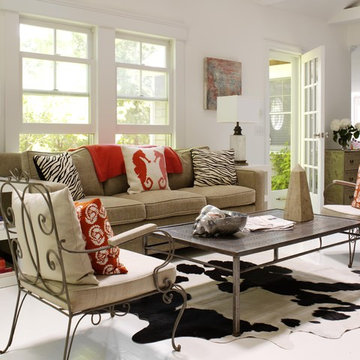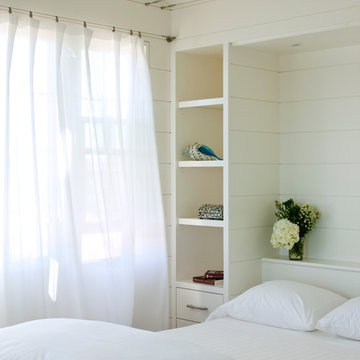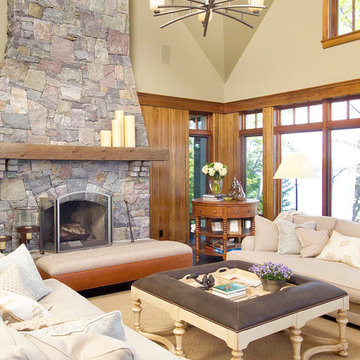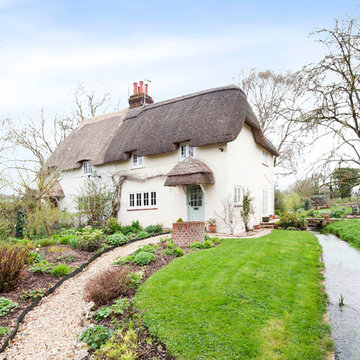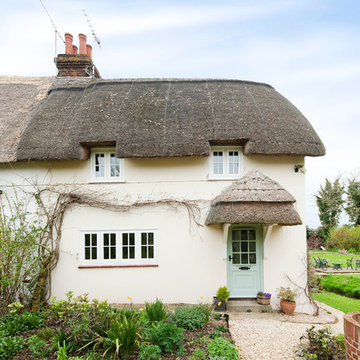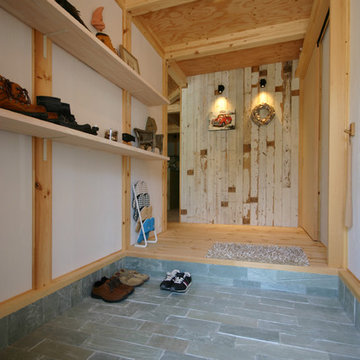60 Contemporary Home Design Photos
Find the right local pro for your project
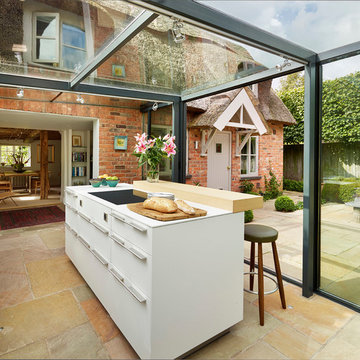
Kitchen Architecture - bulthaup b3 furniture in kaolin laminate with a structured oak bar and gaggenau ovens.
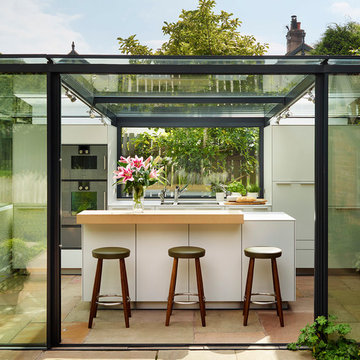
Kitchen Architecture - bulthaup b3 furniture in kaolin laminate with a structured oak bar and gaggenau ovens.
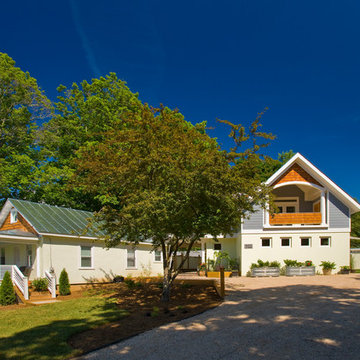
Street facade shows the original cottage on the left, built in the 1930's. The cottage (stucco exterior) was renovated and informed the design of the new dwelling. It also received a face lift to create compatibility between the old and the new, but replacing the asphalt roof shingles with standing seam and by adding cedar shake to the gable end and hardie plank siding to the front of the half wall of the front porch.
David Brown photographer
60 Contemporary Home Design Photos
3



















