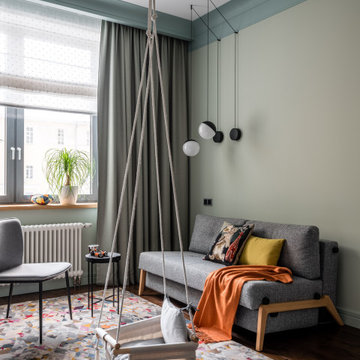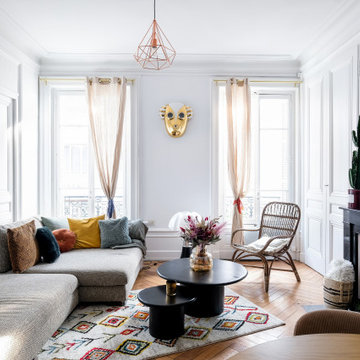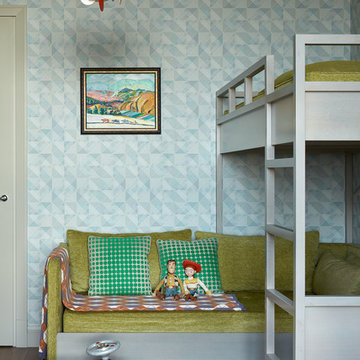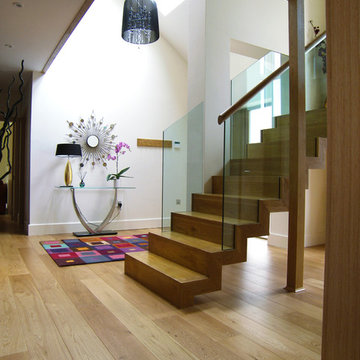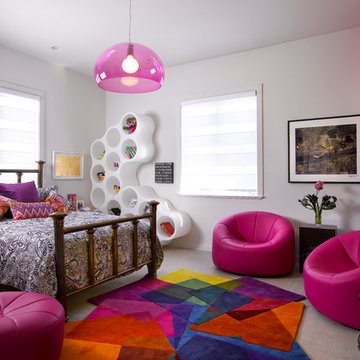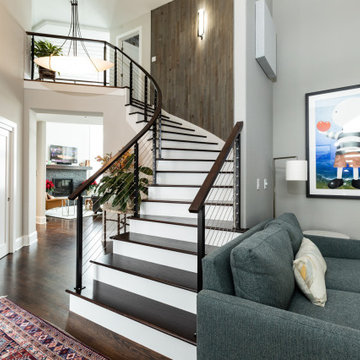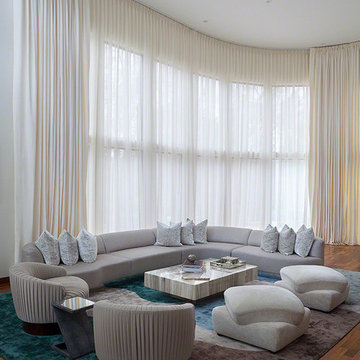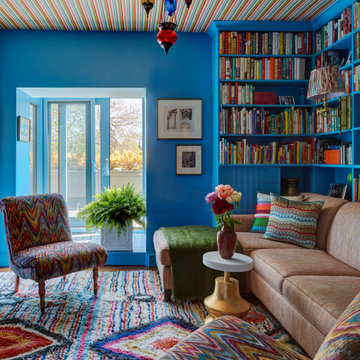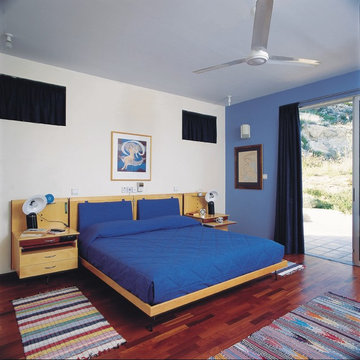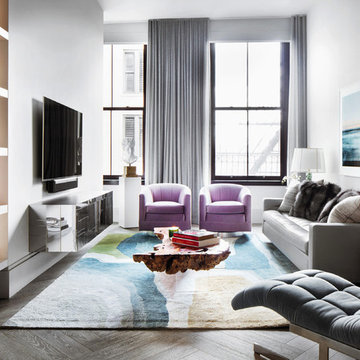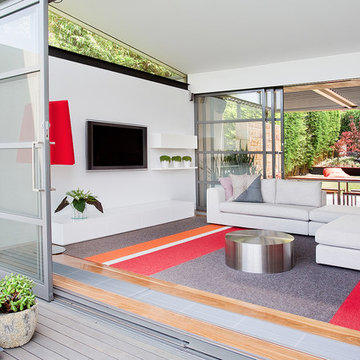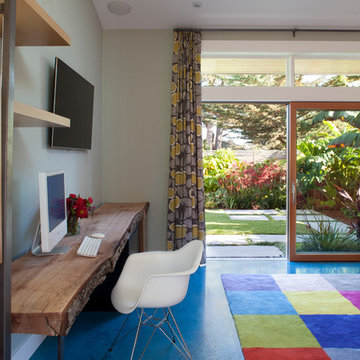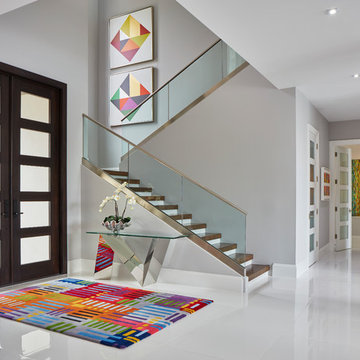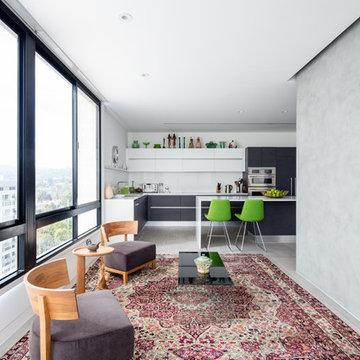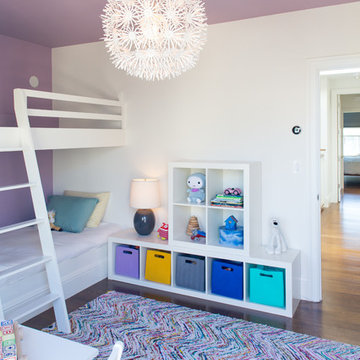384 Contemporary Home Design Photos
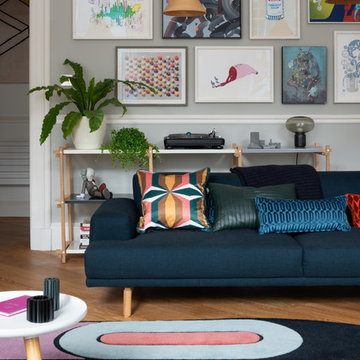
Living room at Coates Place, with rug designed by Mr Buckley for cc-tapis. Artwork by Banksy, Antony Micallef, Daniel Sparkes, Deams, Sickboy, Ryan Mcginness, Nosego, KAWS. Lamp shades from Hay, fabrics from LeLievre, Romo & Dedar.
Find the right local pro for your project
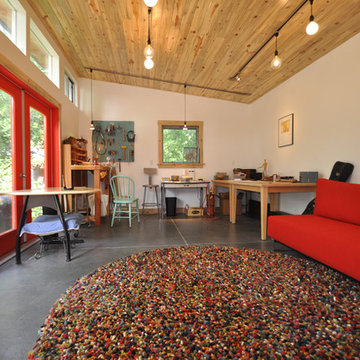
The interior view - containing a modern red couch which converts to a guest bed. When guests are away, the space becomes a jewelry studio and creative space for the kids.
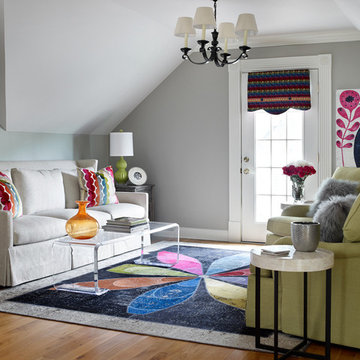
This contemporary office space was designed to be fun, fresh, and feminine. Our client wanted a place she could work, think, chat, and enjoy herself. The neutral colored walls, sofa, and chairs allowed for us to dream big and add tons of fun pops of color! Our jumping off point was the hand-stiched rug is made from reclaimed oriental rugs that have been stripped, dyed, and cut and sewn into a new creation!
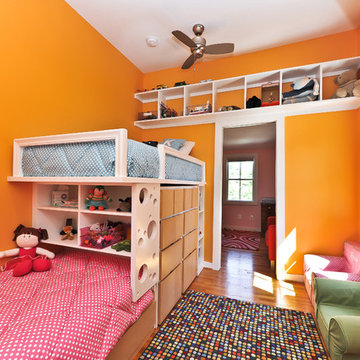
A simple, but elegant renovation, creating an extra bedroom for a growing family. Stucco exterior, new front entry, expanded dormers, and spray foam insulation.
384 Contemporary Home Design Photos
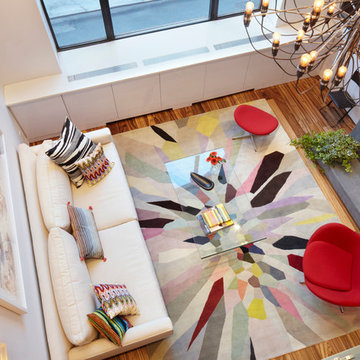
Packing a lot of function into a small space requires ingenuity and skill, exactly what was needed for this one-bedroom gut in the Meatpacking District. When Axis Mundi was done, all that remained was the expansive arched window. Now one enters onto a pristine white-walled loft warmed by new zebrano plank floors. A new powder room and kitchen are at right. On the left, the lean profile of a folded steel stair cantilevered off the wall allows access to the bedroom above without eating up valuable floor space. Beyond, a living room basks in ample natural light. To allow that light to penetrate to the darkest corners of the bedroom, while also affording the owner privacy, the façade of the master bath, as well as the railing at the edge of the mezzanine space, are sandblasted glass. Finally, colorful furnishings, accessories and photography animate the simply articulated architectural envelope.
Project Team: John Beckmann, Nick Messerlian and Richard Rosenbloom
Photographer: Mikiko Kikuyama
© Axis Mundi Design LLC
1



















