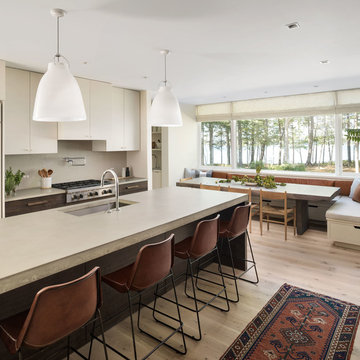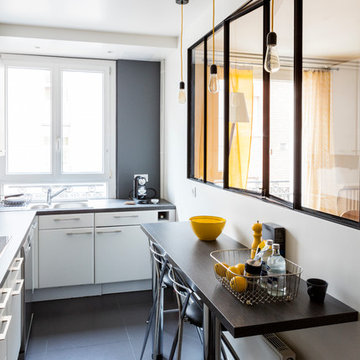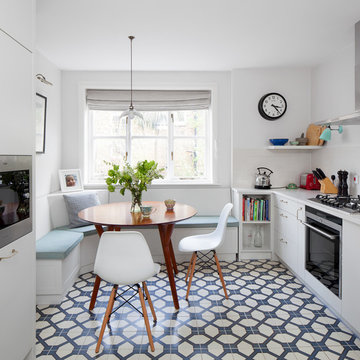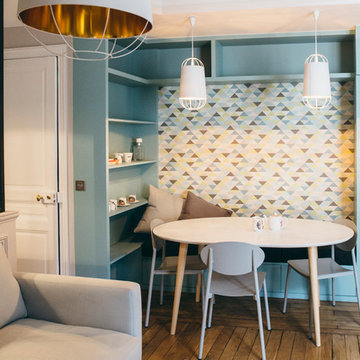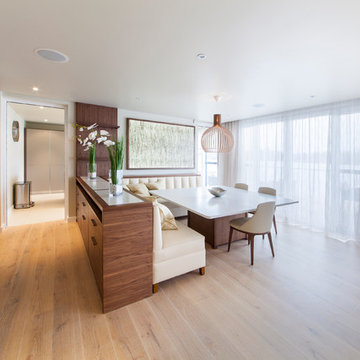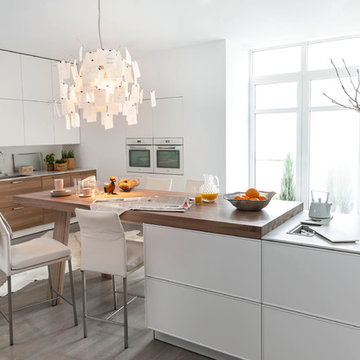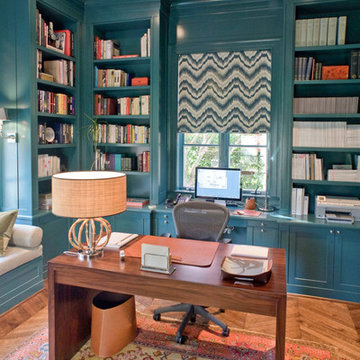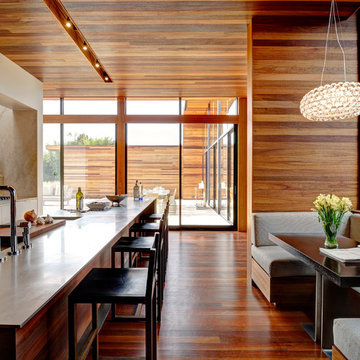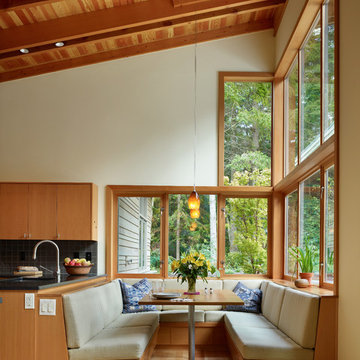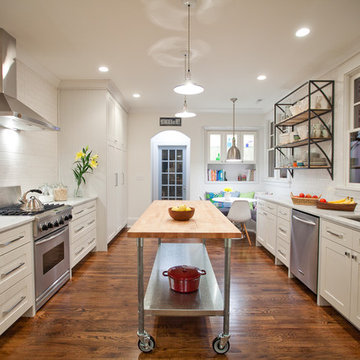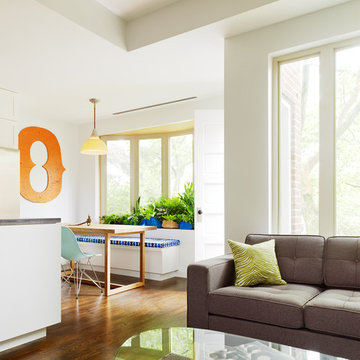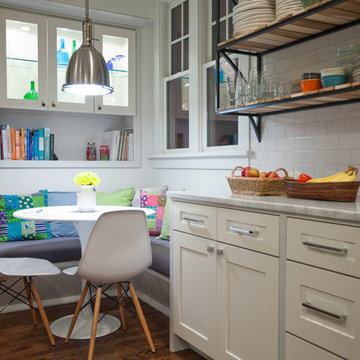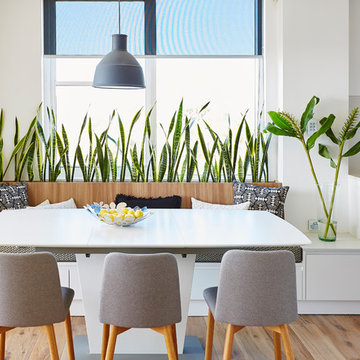509 Contemporary Home Design Photos
Find the right local pro for your project

This open urban kitchen invites with pops of yellow and an eat in dining table. A highly functional, contemporary beauty featuring wide plank white oak grey stained floors, white lacquer refrigerator and washing machine, brushed aluminum lower cabinets and walnut upper cabinets. Pure white Caesarstone countertops, Blanco kitchen faucet and sink, Bertazzoni range, Bosch dishwasher, architectural lighting trough with LED lights, and Emtech brushed chrome door hardware complete the high-end look.
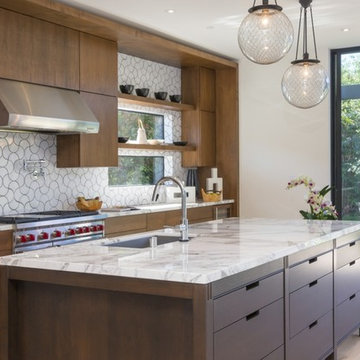
White, bright and modern, this sleek kitchen design makes a statement with pattern.
Shooting LA
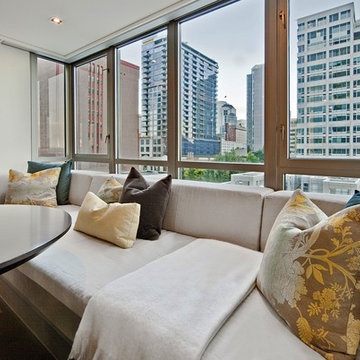
This condo was design from a raw shell, located in Seattle WA. If you are considering a renovation of a condo space please call us to discuss your needs. Please note that due to that volume of interest we do not answer basic questions about materials, specifications, construction methods, or paint colors thank you for taking the time to review our projects.
509 Contemporary Home Design Photos

This commercial-to-residential remodel took an abandoned commercial building in southeast Portland and transformed it into an open, light-filled celebration of simplicity. Architect Elizabeth Williams of Pencil Work Studio designed the remodel of the building, which in its hundred-year life had served as nickelodeon, school, place of worship, and dance hall. The loft living space occupies the second floor, while music and rehearsal space occupies the first. After converting the building into a livable loft space, Hammer & Hand returned to remodel the existing kitchen with design by Risa Boyer Architecture.
2



















