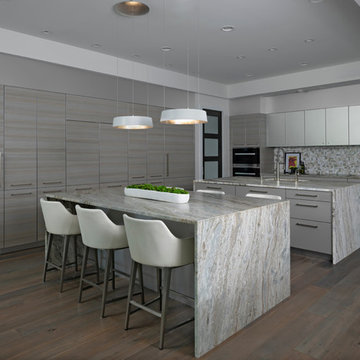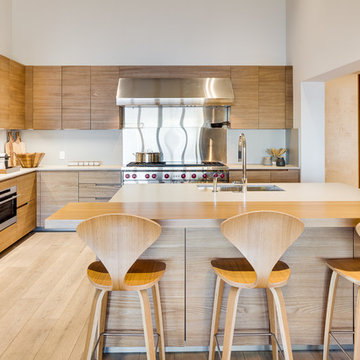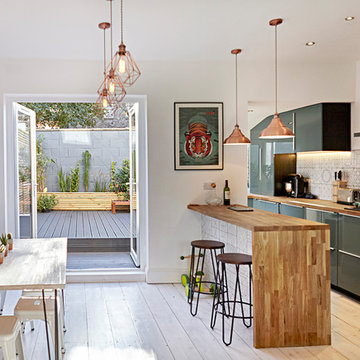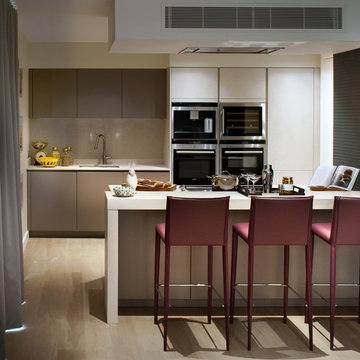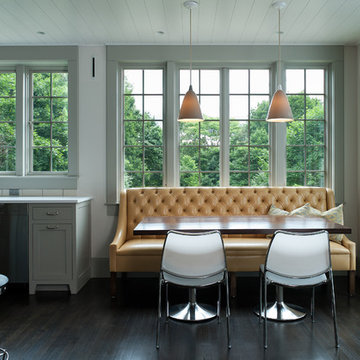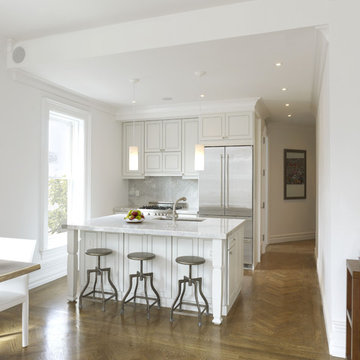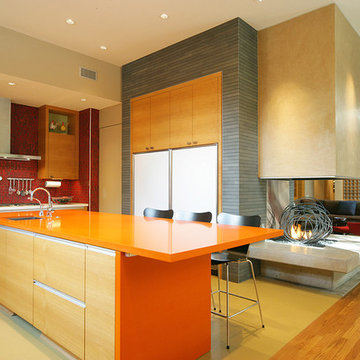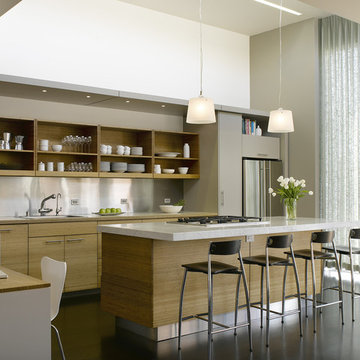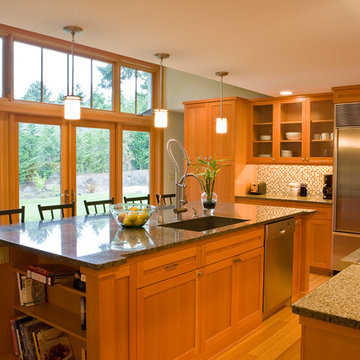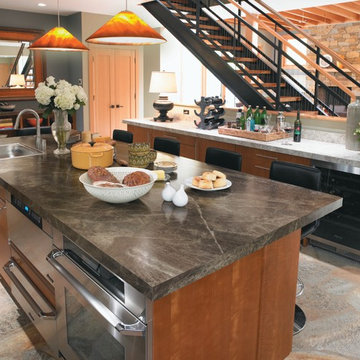2,192 Contemporary Home Design Photos
Find the right local pro for your project
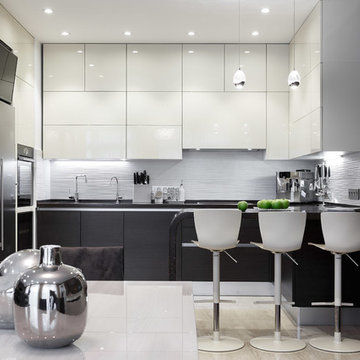
Кухня. Кухонная мебель Scavolini, барные стулья Scavolini, техника Liebherr, Bosch, светильники Schuller Rocio, фартук FAP, керамогранит Fanal.
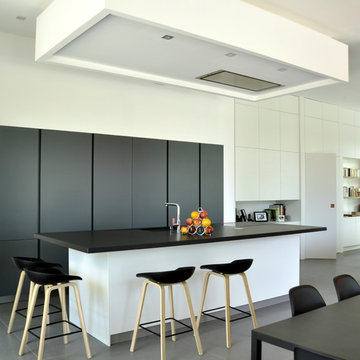
Façades laque mate, coloris gris et blanc, avec gorges intégrées du même colori que les façades. plan de travail en granit Zimbabwe (finition cuir)
Originalité : les fours sont invisibles grâce aux portes rentrantes.
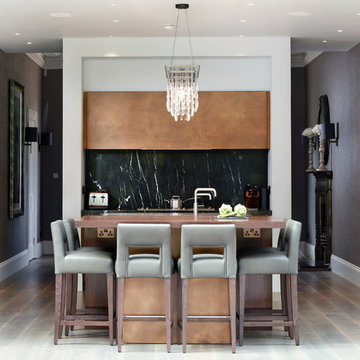
Alex Maguire Photography
Please send all questions about the kitchen to tom@202design

The new kitchen bar counter sits where a wall was originally. Two species of wood were used in the cabinets, walnut and alder. The lighter colored cabinets at the back wall are in alder with Zodiaq countertops and the backsplash utilizes colored sandblasted glass tiles.
Photo Credit: John Sutton Photography
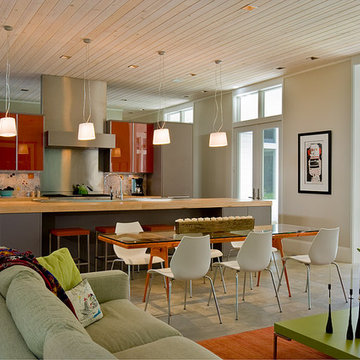
construction - Great Lakes builders
photography - Christopher barrett-Hedrich blessing; Bruce Van Inwegen
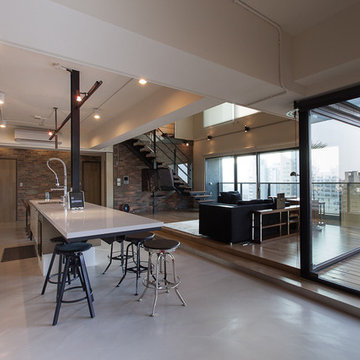
By PMK+designers
http://www.facebook.com/PmkDesigners
http://fotologue.jp/pmk
Designer: Kevin Yang
Project Manager: Hsu Wen-Hung
Project Name: Lai Residence
Location: Kaohsiung City, Taiwan
Photography by: Joey Liu
This two-story penthouse apartment embodies many of PMK’s ideas about integration between space, architecture, urban living, and spirituality into everyday life. Designed for a young couple with a recent newborn daughter, this residence is centered on a common area on the lower floor that supports a wide range of activities, from cooking and dining, family entertainment and music, as well as coming together as a family by its visually seamless transitions from inside to outside to merge the house into its’ cityscape. The large two-story volume of the living area keeps the second floor connected containing a semi-private master bedroom, walk-in closet and master bath, plus a separate private study.
The integrity of the home’s materials was also an important factor in the design—solid woods, concrete, and raw metal were selected because they stand up to day to day needs of a family’s use yet look even better with age. Brick wall surfaces are carefully placed for the display of art and objects, so that these elements are integrated into the architectural fabric of the space.
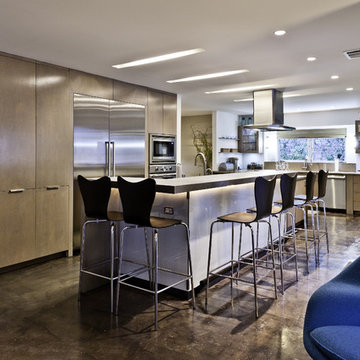
Completed in 2010 this 1950's Ranch transformed into a modern family home with 6 bedrooms and 4 1/2 baths. Concrete floors and counters and gray stained cabinetry are warmed by rich bold colors. Public spaces were opened to each other and the entire second level is a master suite. Photo by: Dennis DeSilva
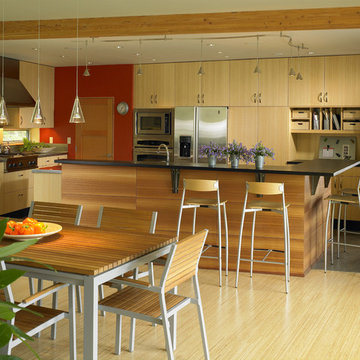
Looking from open dining room into kitchen of new residence on Vashon Island. Kitchen features bamboo cabinetry, stainless countertops with paperstone bar.
Photo credit - Patrick Barta Photography
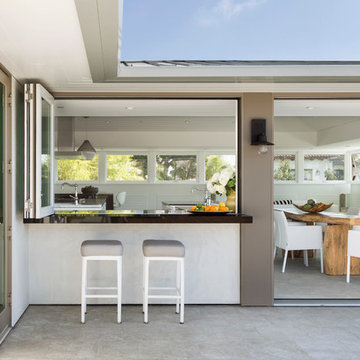
In this project Lazar has created another of his hyper-livable top floors—half indoors, half outdoors—that could arguably be the beating heart of the home. A sunny gathering space and gourmet kitchen are gathered under an elevated ceiling. Lined with windows and stocked with gleaming counters, the big room opens onto an equally spacious ocean-view deck that could morph either way: as everyday living space or party central. Thoughtfully designed by Steve Lazar design+build by South Swell. designbuildbysouthswell.com Photography by Laura Hull
2,192 Contemporary Home Design Photos
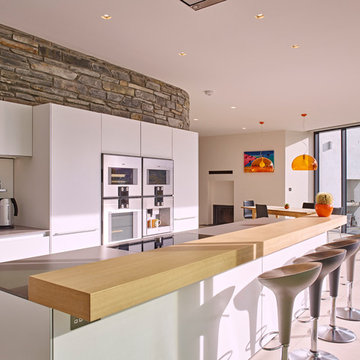
bulthaup b3 kitchen in Alpine White with oak bar top.
Designer: Mark Newbery
Photography: Nicholas Yarsley
11



















