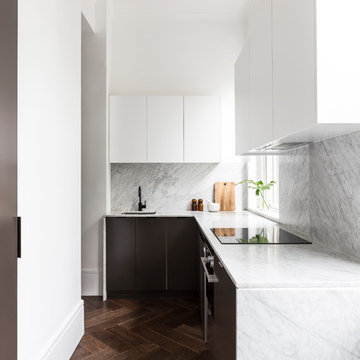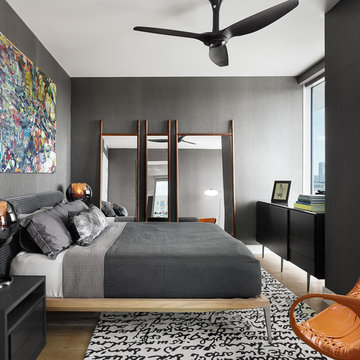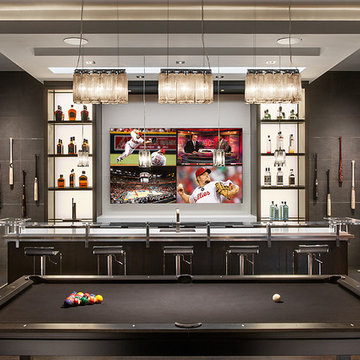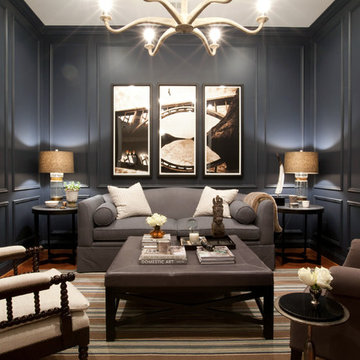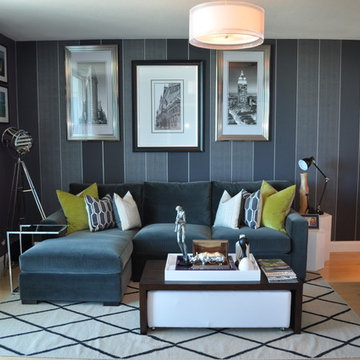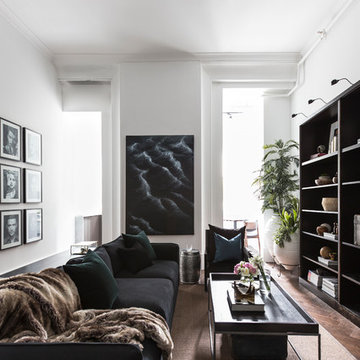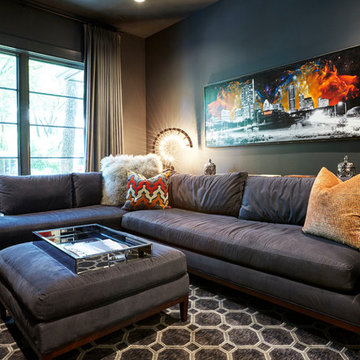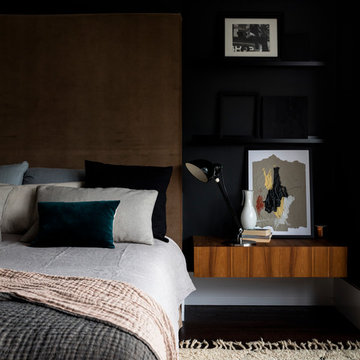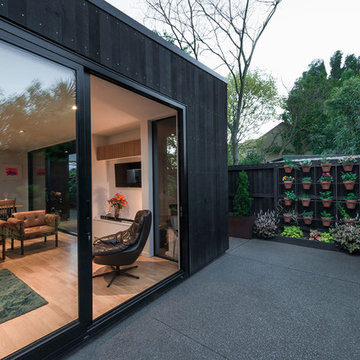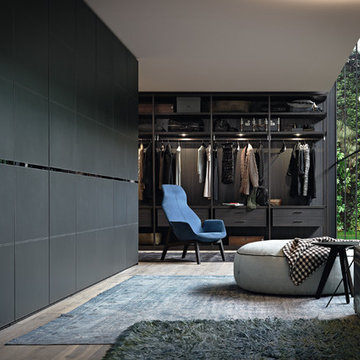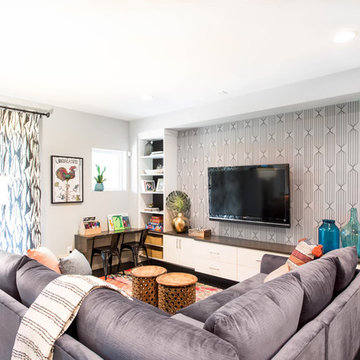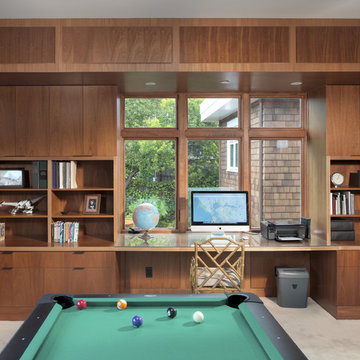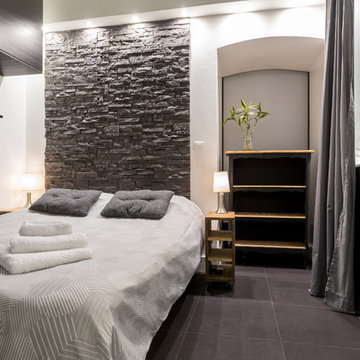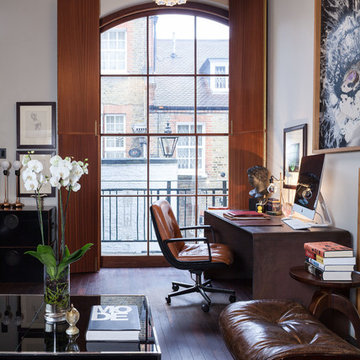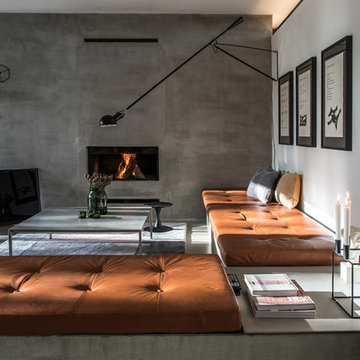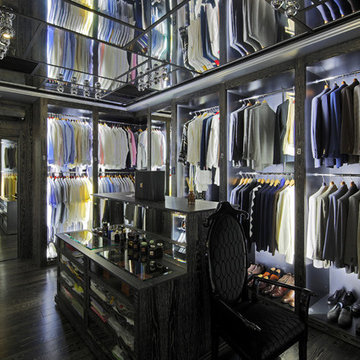67 Contemporary Home Design Photos
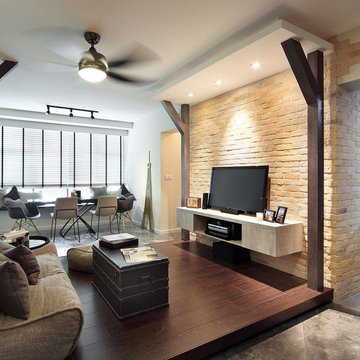
Chapter One Interiors and Ambient Lounge SG helped create this beautiful lower level apartment with exposed brick that uses is light and comfortable for living. The very small living room space is solved by using the Ambient Lounge Twin Couch bean bag and Vera Table as it's showpiece furniture. The tone of the Eco Weave fabric balances the exposed brick and wood features and creates light textures that make the feeling so relax but stylish.
Find the right local pro for your project
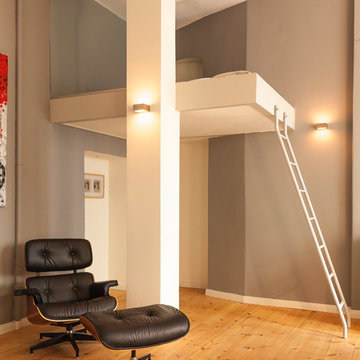
Taking advantage of the high 3.65m / 12 ft ceilings, a loft bed was built into the space to create extra room for guests.
Unter Ausnutzung der hohen 3,65 m Decken, wurde ein Hochbett in den Raum gebaut, um mehr Platz für die Gäste zu schaffen.
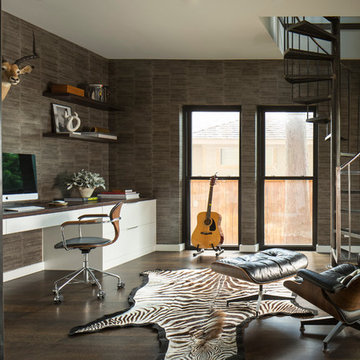
This forever home, perfect for entertaining and designed with a place for everything, is a contemporary residence that exudes warmth, functional style, and lifestyle personalization for a family of five. Our busy lawyer couple, with three close-knit children, had recently purchased a home that was modern on the outside, but dated on the inside. They loved the feel, but knew it needed a major overhaul. Being incredibly busy and having never taken on a renovation of this scale, they knew they needed help to make this space their own. Upon a previous client referral, they called on Pulp to make their dreams a reality. Then ensued a down to the studs renovation, moving walls and some stairs, resulting in dramatic results. Beth and Carolina layered in warmth and style throughout, striking a hard-to-achieve balance of livable and contemporary. The result is a well-lived in and stylish home designed for every member of the family, where memories are made daily.
67 Contemporary Home Design Photos
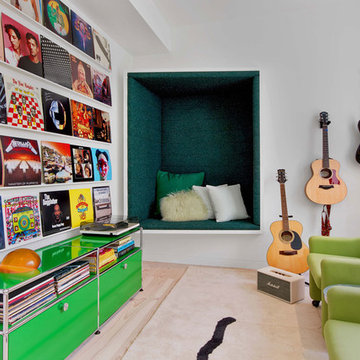
Custom music room with built in nook. Photography by Eric Laignel.
Photography by Eric Laignel.
1



















