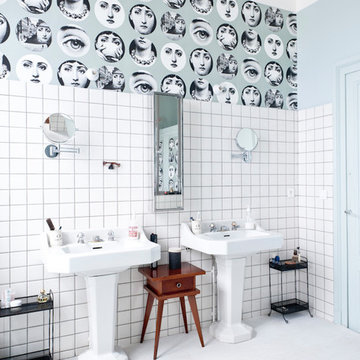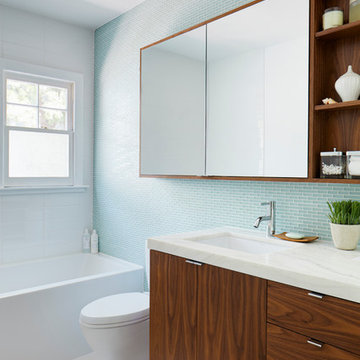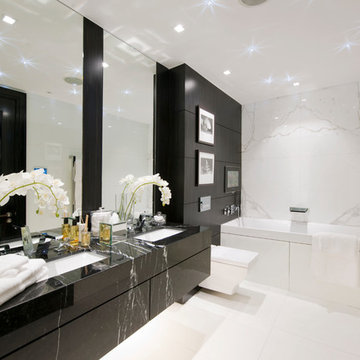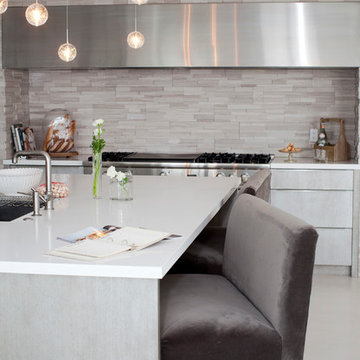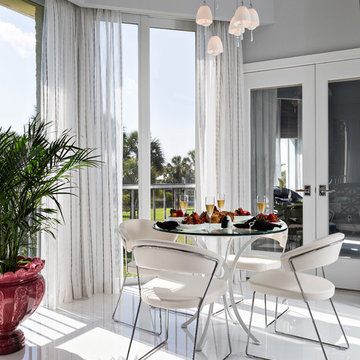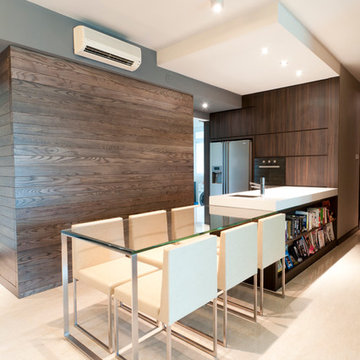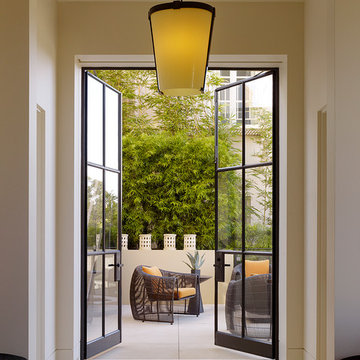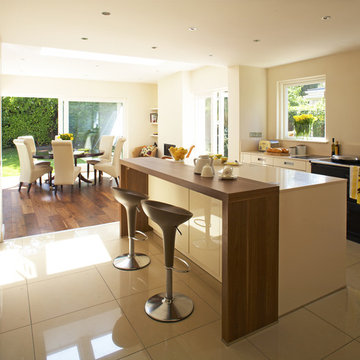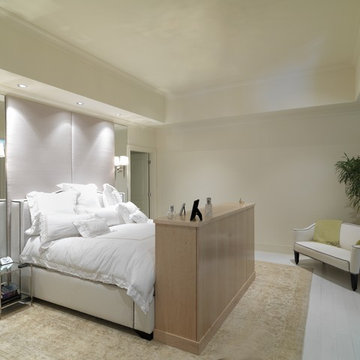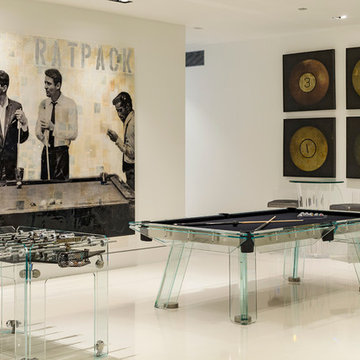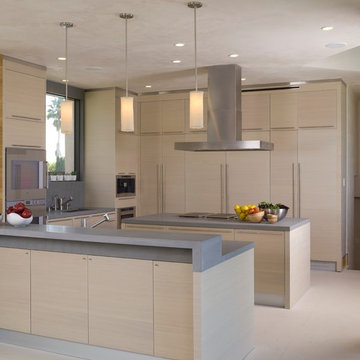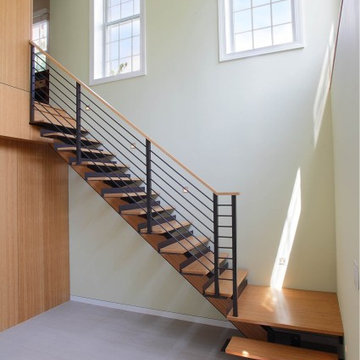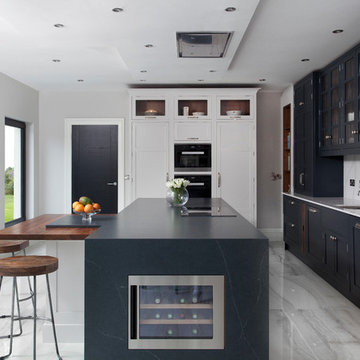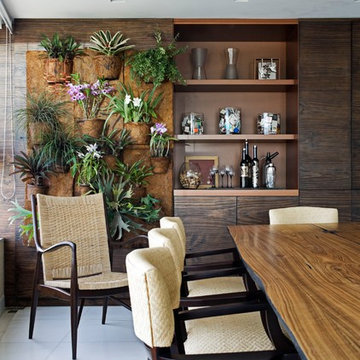713 Contemporary Home Design Photos
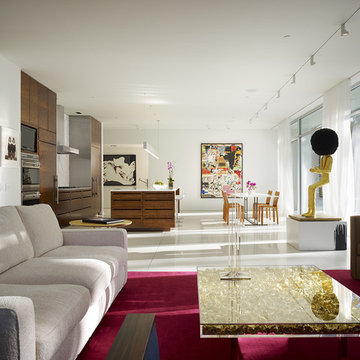
construction - goldberg general contracting, inc.
interiors - sherry koppel design
photography - Steve hall / hedrich blessing
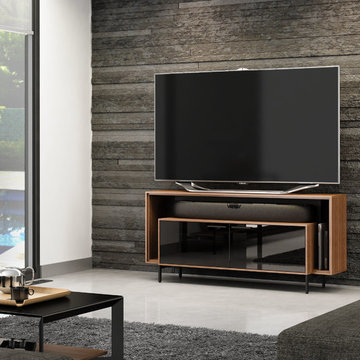
The innovative design of CAVO creates a low-profile silhouette that hugs the wall while providing the perfect home for a flat panel TV and a soundbar speaker. The brilliant combination of this striking cabinet and a soundbar will transform any home theater experience within a compact footprint. The open soundbar platform allows for full sound dispersion and the enclosed areas keep components protected and out of sight.
Cavo 8168 is sized for smaller home theater systems. Features include an open soundbar platform, open side compartments for a game console or media, and two IR-friendly glass doors that conceal adjustable, ventilated shelves.
Find the right local pro for your project
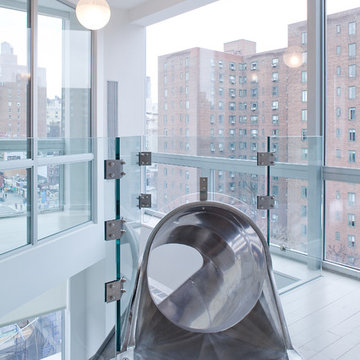
TCA has had a lot of experience connecting smaller apartments together into a seamless whole, this this adventurous client requested something we'd never seen before. IN a newly constructed multi-residential development, in the East Village of NYC, TCA had the opportunity to meet a unique client's desire to combine two penthouse condos...with a helical slide. In this transformation, two identical 1-bedroom units, one atop the other, were combined into a duplex 2-bedroom home with the option to descend in the usual way on a new Italian-made "Rintal" stair, or more speedily, in a seated position, careening through the hew double-height atrium.
The half-tube stainless steel slide starts on the top floor neat the office, and lands below near both the living and dining areas. The sculptural slide is housed in a newly created 18' tall double-height space, which includes custom designed glass railings. The image of the stainless steel curves in front of the oversized window to the city beyond, say nothing of the irrepressible glee of grown adults on the slide, is surprisingly poetic; with careful detail, the playground element is an unexpectedly elegant addition to the space.
Upon completion, the owner enjoys not only the newly combined total of 2,400 square feet, but also a new game room, office, putting green on the terrace, and of course, the slide. TCA managed to creatively and successfully turn this now 2 story East Village duplex penthouse into a perfect place for both work and play.
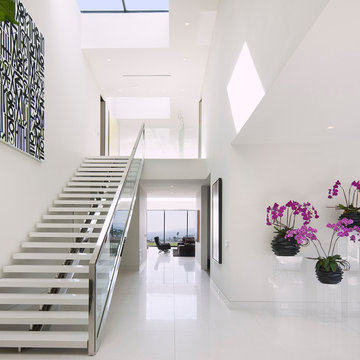
Designer: Paul McClean
Project Type: New Single Family Residence
Location: Los Angeles, CA
Approximate Size: 15,500 sf
Completion Date: 2012
Photographer: Jim Bartsch
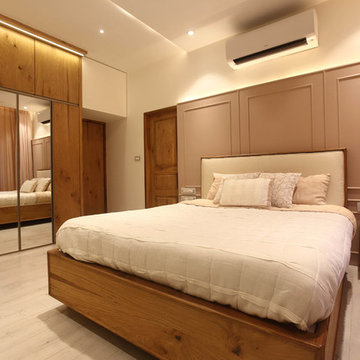
This girls bedroom was for a college going girl who loved pink but wanted a more grown up feel to the room. Photography by Abner Fernandes
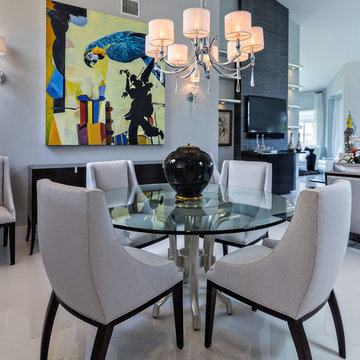
Contemporary dining room features, glass top dining table with a silver leaf base and upholstered dining chairs in platinum fabric and Ebony finish.
713 Contemporary Home Design Photos
9



















