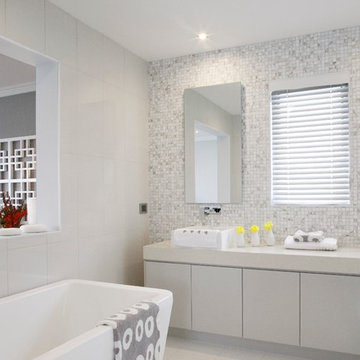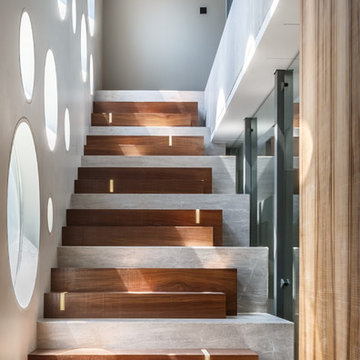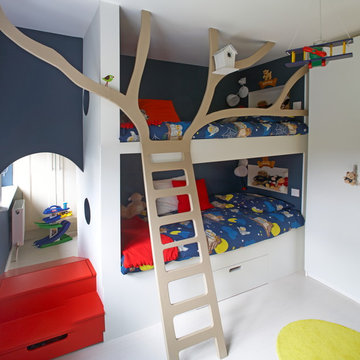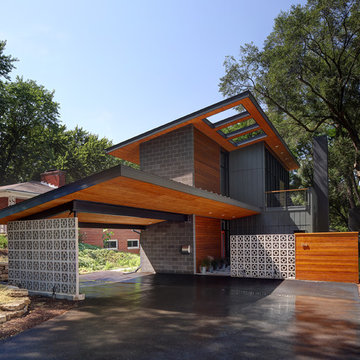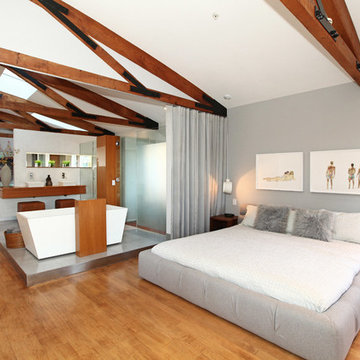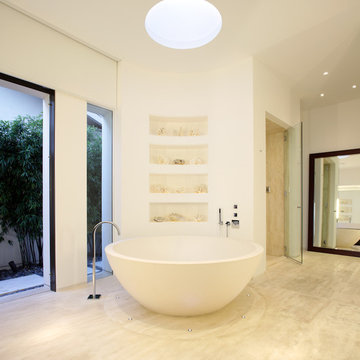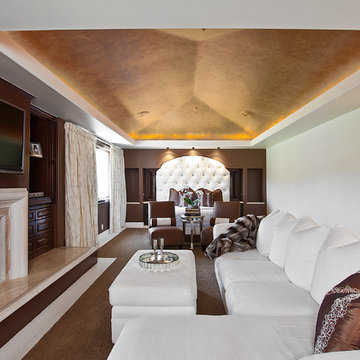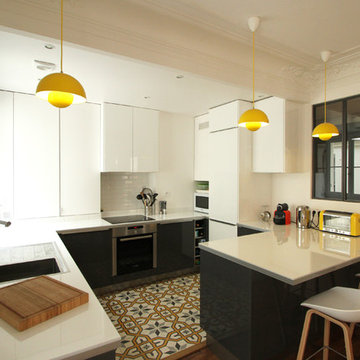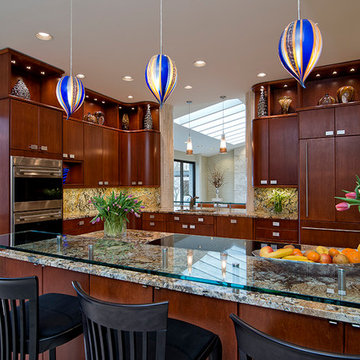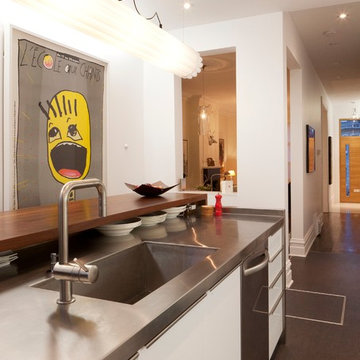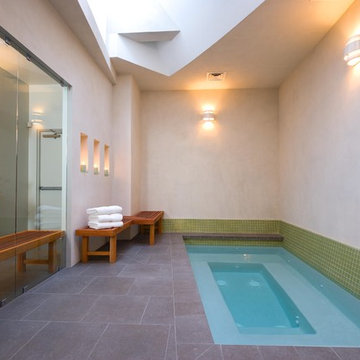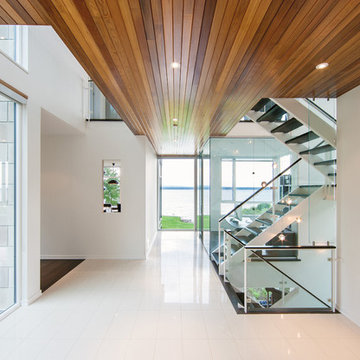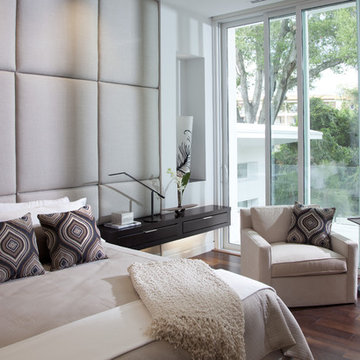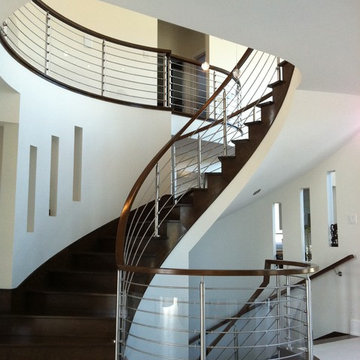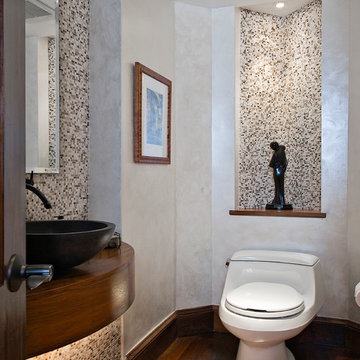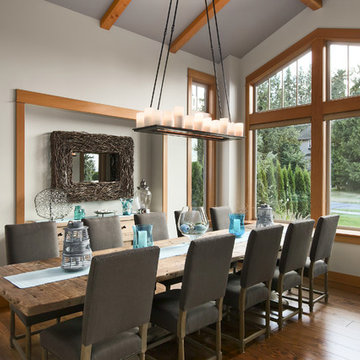132 Contemporary Home Design Photos
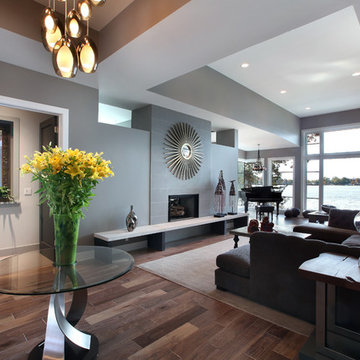
The Hasserton is a sleek take on the waterfront home. This multi-level design exudes modern chic as well as the comfort of a family cottage. The sprawling main floor footprint offers homeowners areas to lounge, a spacious kitchen, a formal dining room, access to outdoor living, and a luxurious master bedroom suite. The upper level features two additional bedrooms and a loft, while the lower level is the entertainment center of the home. A curved beverage bar sits adjacent to comfortable sitting areas. A guest bedroom and exercise facility are also located on this floor.
Find the right local pro for your project
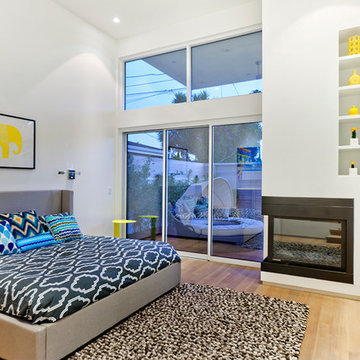
Property developed by American Residential Partners. Photo courtesy of Andrew Bramasco. Property located in Mar Vista, adjacent to Venice, CA.

Residential lounge area created in the lower lever of a very large upscale home. Photo by: Eric Freedman
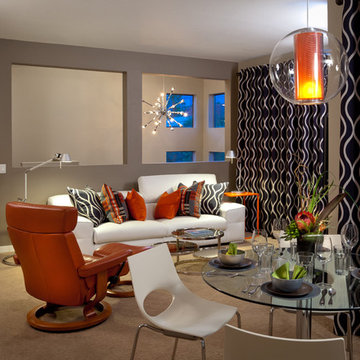
This is a vacation home for an empty nester couple. They wanted a cool hip and colorful vibe for their place all done on a budget.
132 Contemporary Home Design Photos
3



















