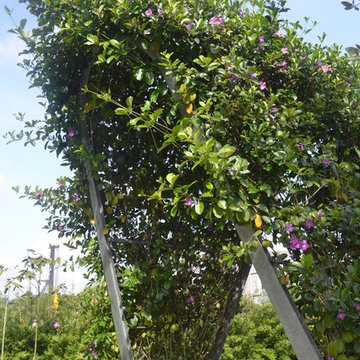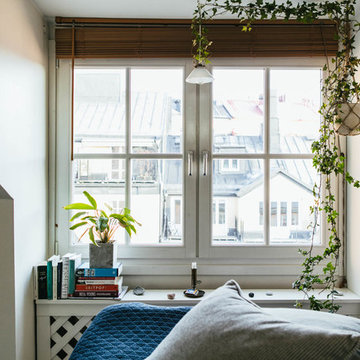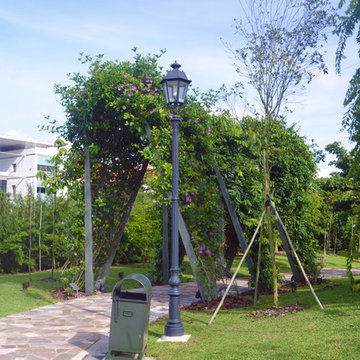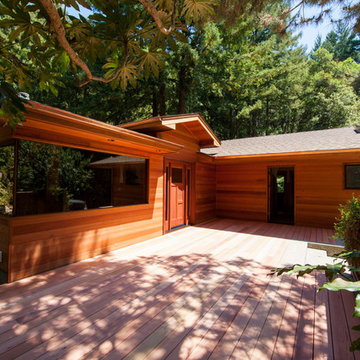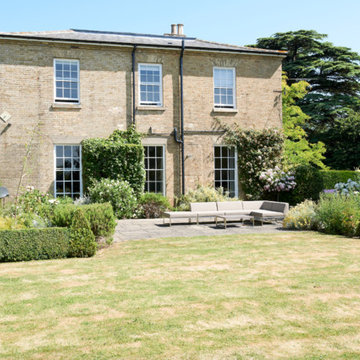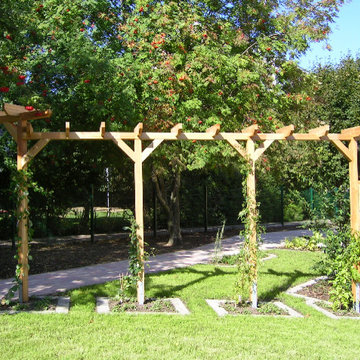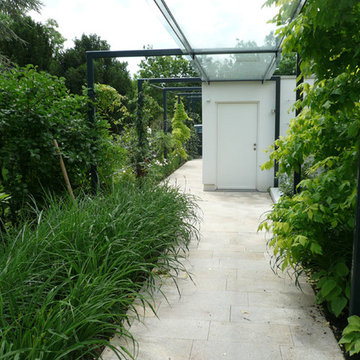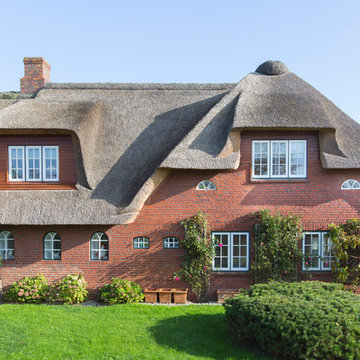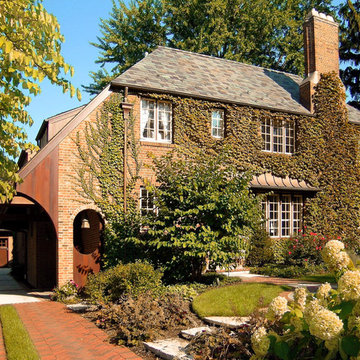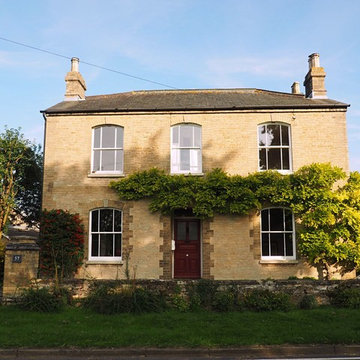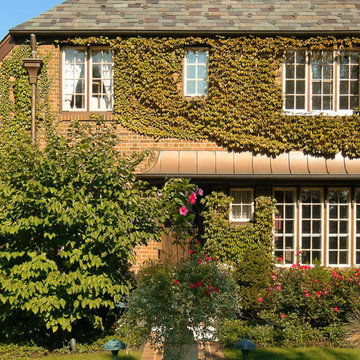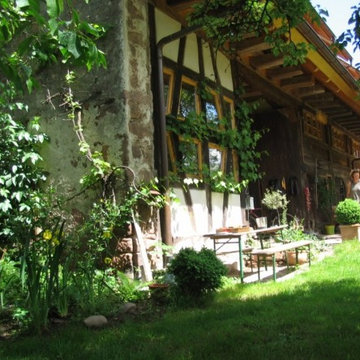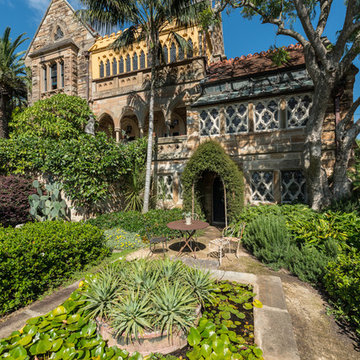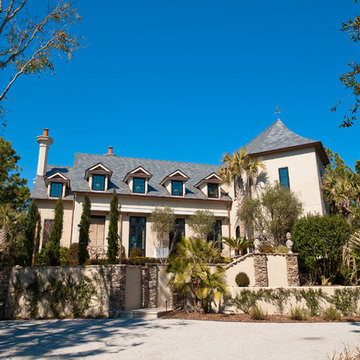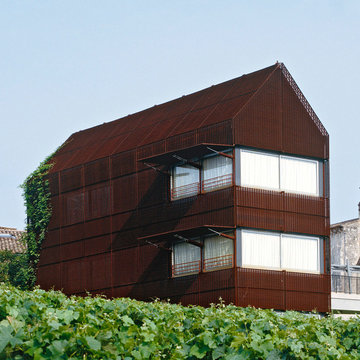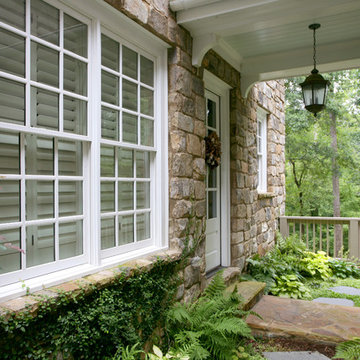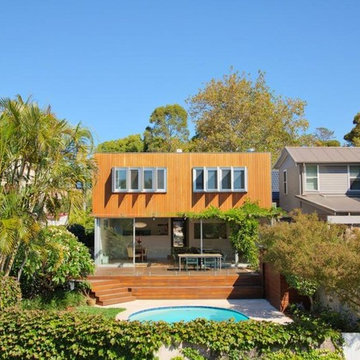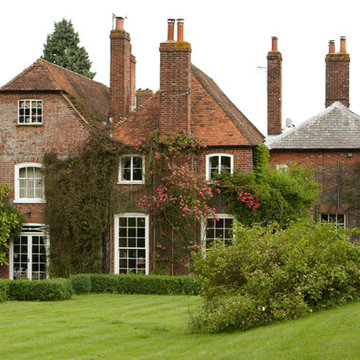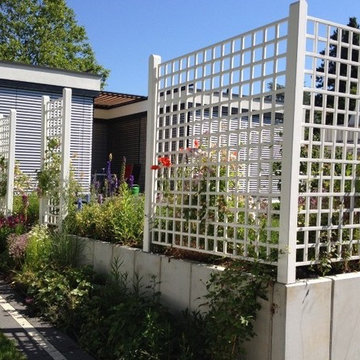Climber Plant Designs & Ideas
Find the right local pro for your project
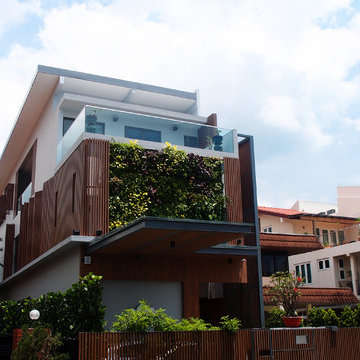
The resident along Dunbar Walk, Singapore wanted an artistic masterpiece to greet his family and visitors upon entry to the residence, and once inside the house the greenery was to extend 3 storeys high from floor to ceiling in an air well. Perched atop the cantilevered porch roof is a green wall that sits within a timber-slatted curved cladding. The purpose of this green wall was two-fold, to feature a living botanical artpiece much like a giant billboard, and at the same time act as a privacy and sun screen for the bedroom behind it. The planting scheme was a random mix of plant species for a variety of colours and textures – deep plum from Hemigraphis, lime and jade green from Philodendrons and ferns.
A vertical garden extending from ground floor up is the core feature of the residence, its design integrated with the indoor landscaping and the extensive wall space of the air well maximised in usage. To complement the air circulation provided by the air well this layer of Living Green Skin serves to improve air quality by the natural process of photosynthesis, concentrating the volume of oxygen and additionally aggregating dust particles in the air. The greenery helps in creating a pleasant environment for the owner and his family and guests to rejuvenate, relax and enjoy their time at home.
Climber Plant Designs & Ideas
73



















