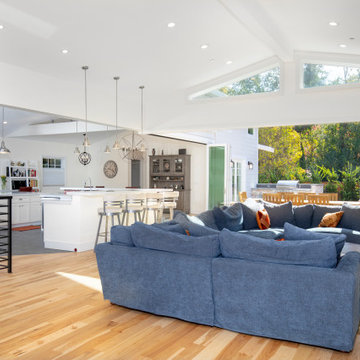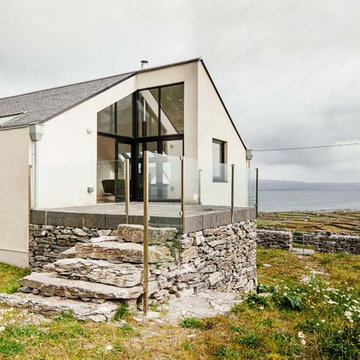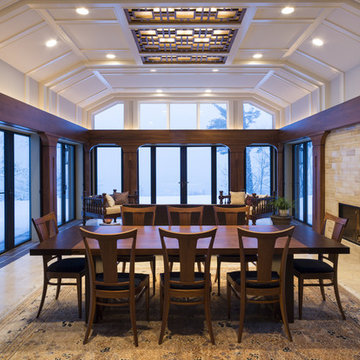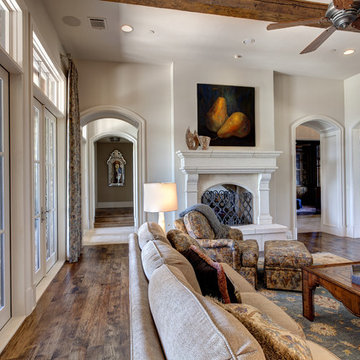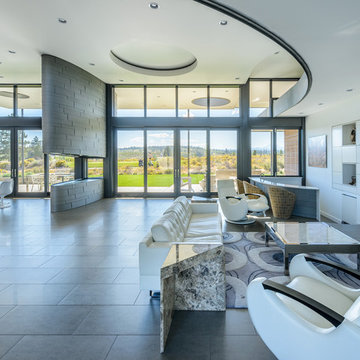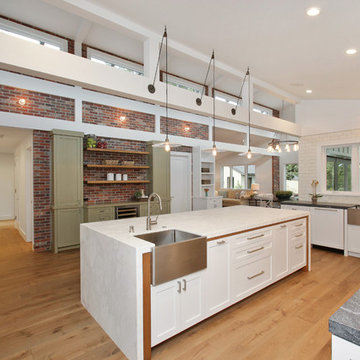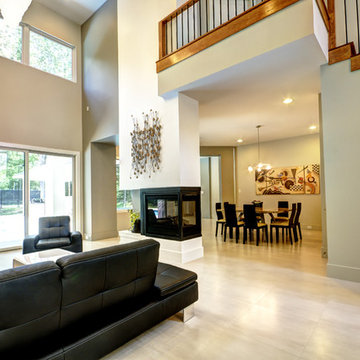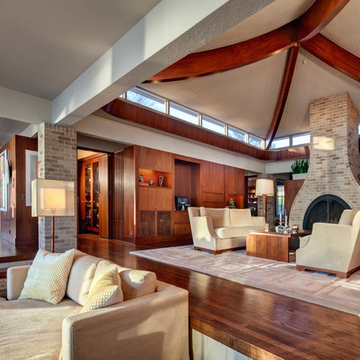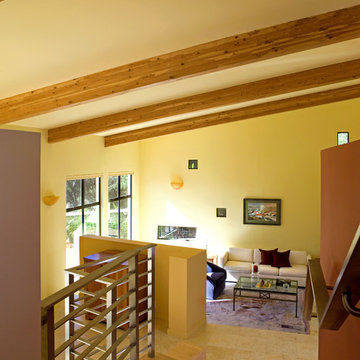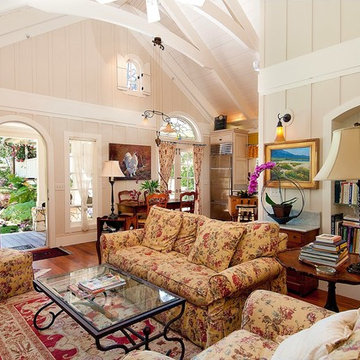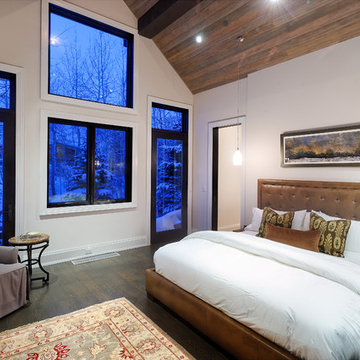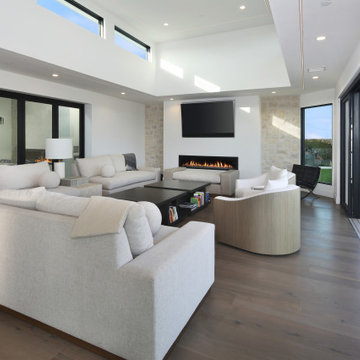Clerestory Window Designs & Ideas
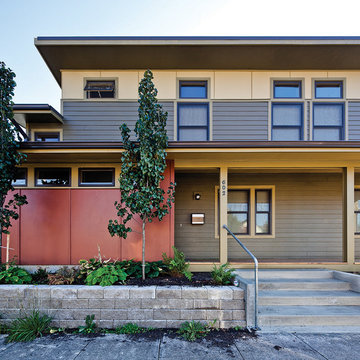
Webster Street project in Portland, Oregon, by Scott Mooney, David Posada, and Habitat for Humanity Portland/Metro East. From the book "Designed for Habitat: Collaborations with Habitat for Humanity" by David Hinson and Justin Miller (Routledge, 2012).
Photograph: Chad Kirkpatrick, Witness to Beauty Photography
Find the right local pro for your project

This remodel is a stunning 100-year-old Wayzata home! The home’s history was embraced while giving the home a refreshing new look. Every aspect of this renovation was thoughtfully considered to turn the home into a "DREAM HOME" for generations to enjoy. With Mingle designed cabinetry throughout several rooms of the home, there is plenty of storage and style. A turn-of-the-century transitional farmhouse home is sure to please the eyes of many and be the perfect fit for this family for years to come.
Spacecrafting Photography

Great toom open floor plan with custom designed U-shaped sectional seating at the fireplace. Architecture and Interiors - Tate Studio, Builder - Peak Ventures - Glen Ernst, Photography - Thompson Photographic.
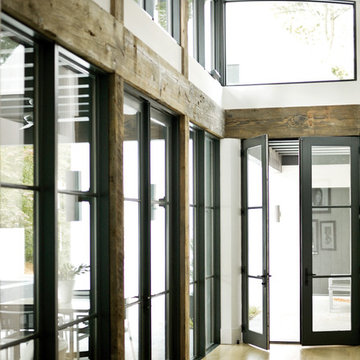
Photos by Atlanta Homes & Lifestyles and Howard Design Studio (John Howard)
Clerestory Window Designs & Ideas
216




















