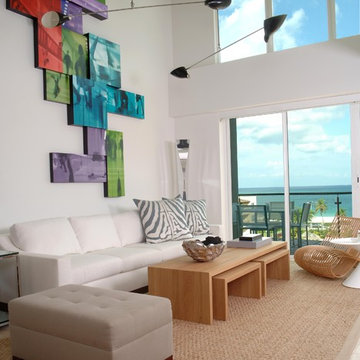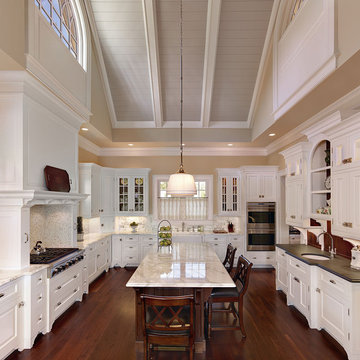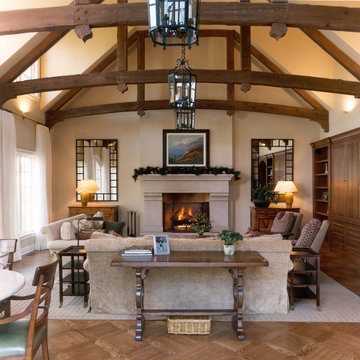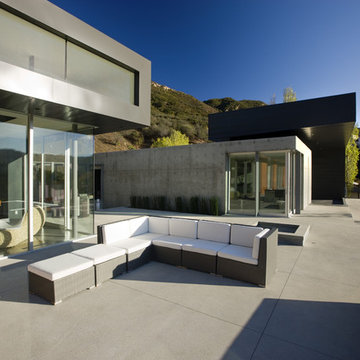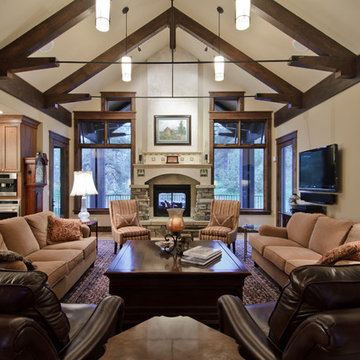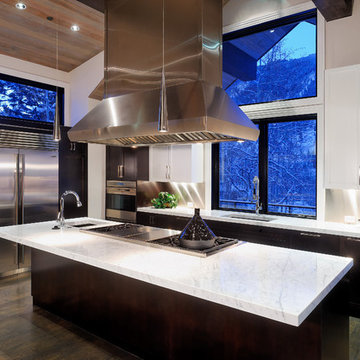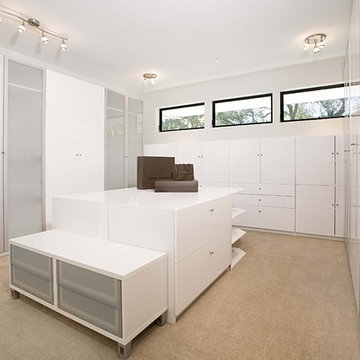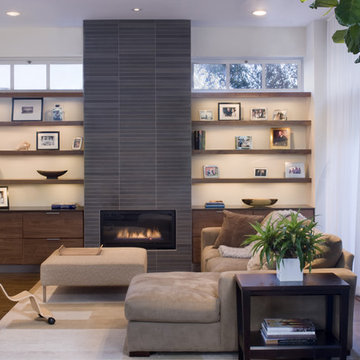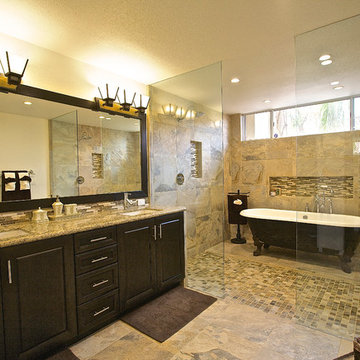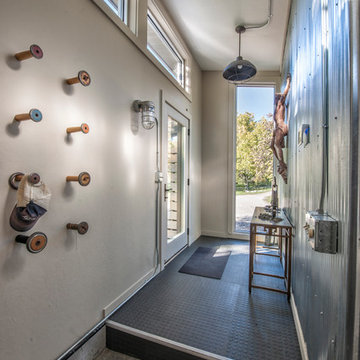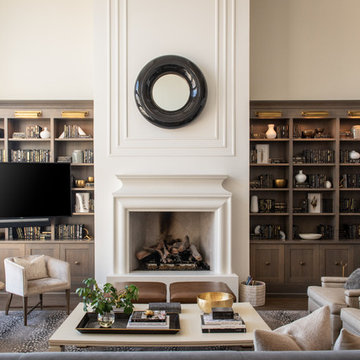Clerestory Window Designs & Ideas

The Mazama Cabin is located at the end of a beautiful meadow in the Methow Valley, on the east slope of the North Cascades Mountains in Washington state. The 1500 SF cabin is a superb place for a weekend get-a-way, with a garage below and compact living space above. The roof is “lifted” by a continuous band of clerestory windows, and the upstairs living space has a large glass wall facing a beautiful view of the mountain face known locally as Goat Wall. The project is characterized by sustainable cedar siding and
recycled metal roofing; the walls and roof have 40% higher insulation values than typical construction.
The cabin will become a guest house when the main house is completed in late 2012.
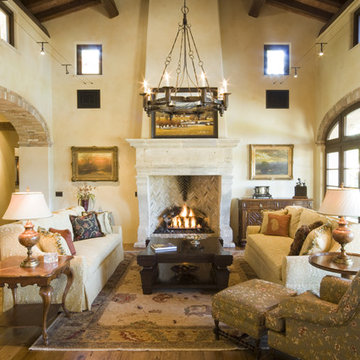
This living room was inspired by our clients love of Tuscany. Reclaimed DesignWorks provided the reclaimed beams and reclaimed wide plank antique oak flooring. The beams were all reclaimed from the same old warehouse in the southeast. The beams are finished with wax instead of stain and then buffed.
The antique oak floor is sealed and finished with a flat antique polyurethane.
Find the right local pro for your project
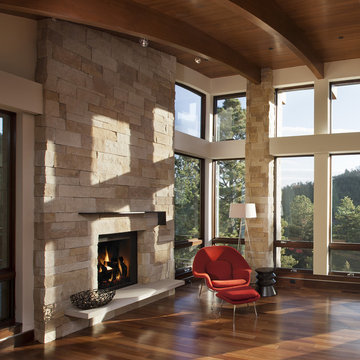
Modern contemporary living room, design by Mosaic Architects. Photo By Jim Bartsch

Craftsman-style family room with built-in bookcases, window seat, and fireplace. Photo taken by Steve Kuzma Photography.
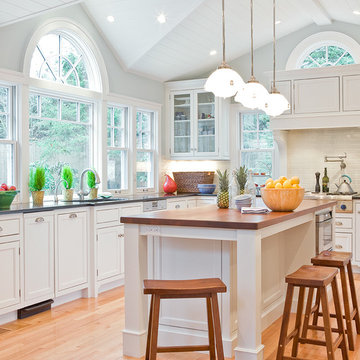
Thoughtfully designed kitchen with custom cabinets, high end appliances and a working island to be envied by all who have the pleasure of entering this warm & inviting space. Photos by Michael J. Lee Photography
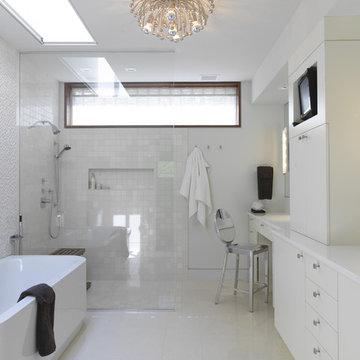
Ziger/Snead Architects with Jenkins Baer Associates
Photography by Alain Jaramillo

Double sink gray bathroom with manor house porcelain tile floors. Manor house tile has the look of natural stone with the durability of porcelain.
Clerestory Window Designs & Ideas
19



















