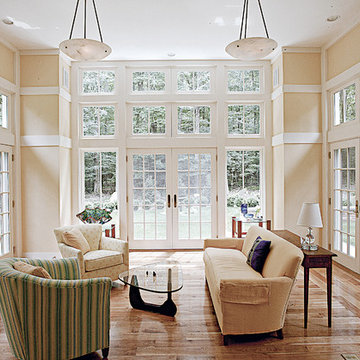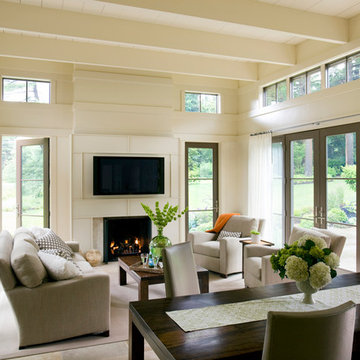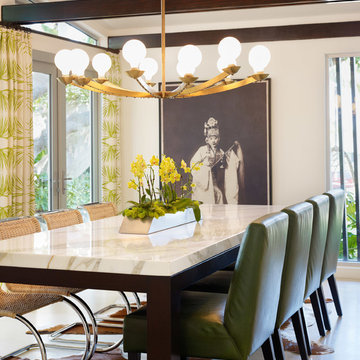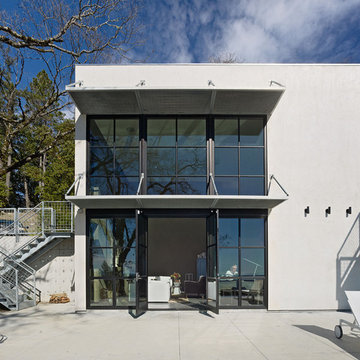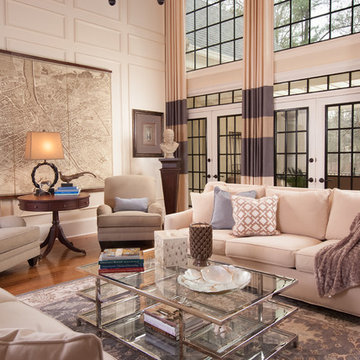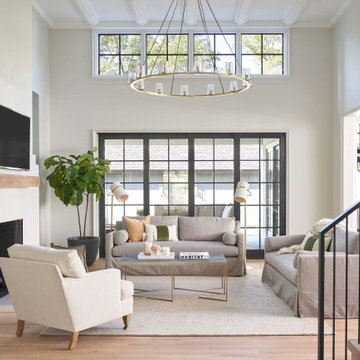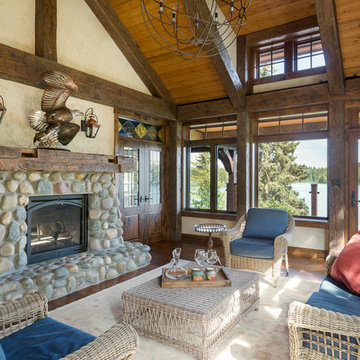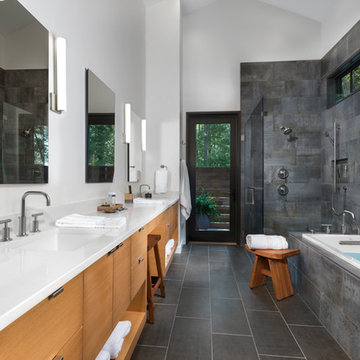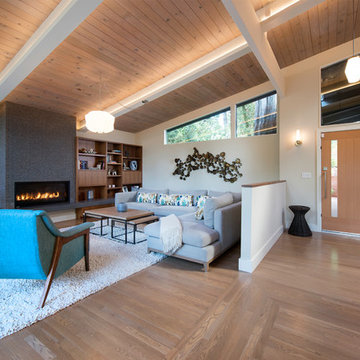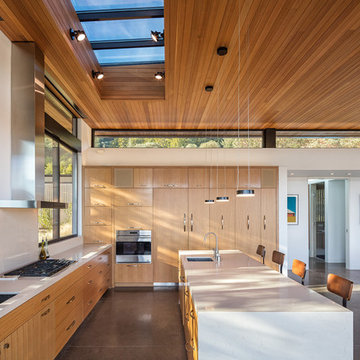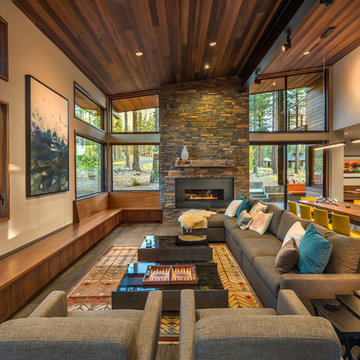Clerestory Window Designs & Ideas
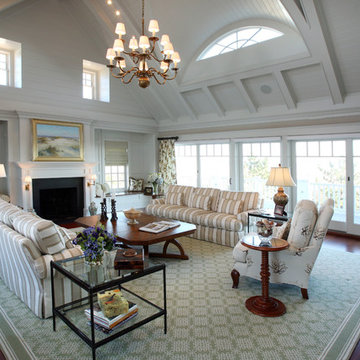
Asher Architects;
D L Miner, Builder;
Summer House Design, Interiors;
John Dimaio, Photography
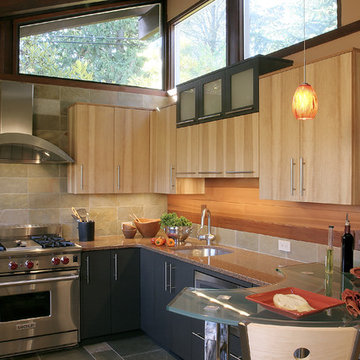
Hickory and laminate cabinets by Neil Kelly Cabinets, quartz countertops, custom made glass counter, slate and cedar backsplash, slate flooring
-Fabienne Photography
Find the right local pro for your project
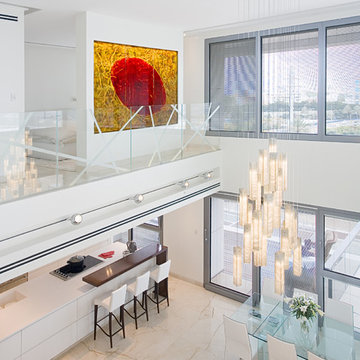
Perfectly romantic and elegant, the Tanzania line adorns any setting with their graceful lines and vibrant color.
Dimensions:
Measurement per Piece: - 4"w x 18"l
Glass on the Side - 2"w x 18"l
Color:
Amber, Gold, Green Apple, Lava, Leopard, Midnight, Milk, Option to customize colors available
Metal Canopy Finish:
Antique Bronze, Dark Brown, Polished Silver, Matte Silver, Polished Black, Matte Black, Polished White, Matte White
Canopy:
Round, Square, Rectangular, Custom
Bulbs:
MR16- 30/50 Watt Max. or LED MR16 5/6 Watt
Accessories:
Canopies are included in the price for eight or more pendants, as well as an electric transformer and 5 ft of wire per pendant. Custom lengths are available for a small additional charge.
Details:
Depending on your preference, individual pendants can hang level at the same height, or be staggered.
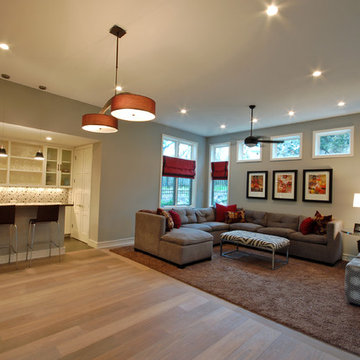
This Westlake site posed several challenges that included managing a sloping lot and capturing the views of downtown Austin in specific locations on the lot, while staying within the height restrictions. The service and garages split in two, buffering the less private areas of the lot creating an inner courtyard. The ancillary rooms are organized around this court leading up to the entertaining areas. The main living areas serve as a transition to a private natural vegetative bluff on the North side. Breezeways and terraces connect the various outdoor living spaces feeding off the great room and dining, balancing natural light and summer breezes to the interior spaces. The private areas are located on the upper level, organized in an inverted “u”, maximizing the best views on the lot. The residence represents a programmatic collaboration of the clients’ needs and subdivision restrictions while engaging the unique features of the lot.
Built by Butterfield Custom Homes
Photography by Adam Steiner
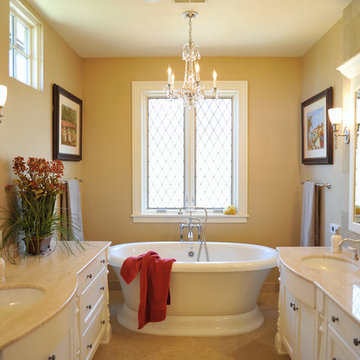
Limestone Master Bathroom featuring French limestone floors and walls, enameled curved front vanity, free standing tub, chandelier and satin nickel hardware.
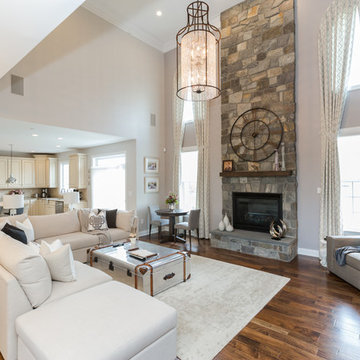
This home in Newtown Square is right off the Main Line, a few dozen miles from Philadelphia. It’s in a beautiful, brand new Toll Brothers development, Liseter, boasting many gorgeous architectural details.
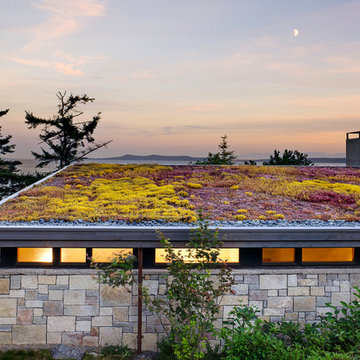
Photographer: Jay Goodrich
This 2800 sf single-family home was completed in 2009. The clients desired an intimate, yet dynamic family residence that reflected the beauty of the site and the lifestyle of the San Juan Islands. The house was built to be both a place to gather for large dinners with friends and family as well as a cozy home for the couple when they are there alone.
The project is located on a stunning, but cripplingly-restricted site overlooking Griffin Bay on San Juan Island. The most practical area to build was exactly where three beautiful old growth trees had already chosen to live. A prior architect, in a prior design, had proposed chopping them down and building right in the middle of the site. From our perspective, the trees were an important essence of the site and respectfully had to be preserved. As a result we squeezed the programmatic requirements, kept the clients on a square foot restriction and pressed tight against property setbacks.
The delineate concept is a stone wall that sweeps from the parking to the entry, through the house and out the other side, terminating in a hook that nestles the master shower. This is the symbolic and functional shield between the public road and the private living spaces of the home owners. All the primary living spaces and the master suite are on the water side, the remaining rooms are tucked into the hill on the road side of the wall.
Off-setting the solid massing of the stone walls is a pavilion which grabs the views and the light to the south, east and west. Built in a position to be hammered by the winter storms the pavilion, while light and airy in appearance and feeling, is constructed of glass, steel, stout wood timbers and doors with a stone roof and a slate floor. The glass pavilion is anchored by two concrete panel chimneys; the windows are steel framed and the exterior skin is of powder coated steel sheathing.
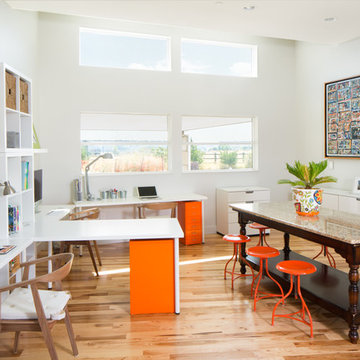
The large home office is perfect for the whole family. It includes work space for the kids to work on home work and parents to catch up on emails.
Photo Credit: StudioQPhoto.com
Clerestory Window Designs & Ideas
146



















