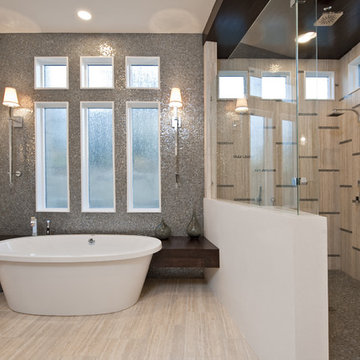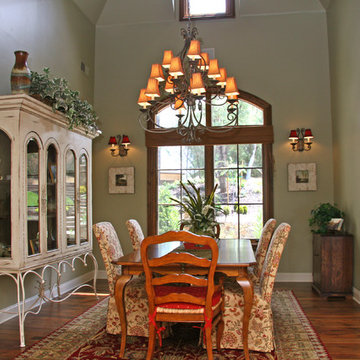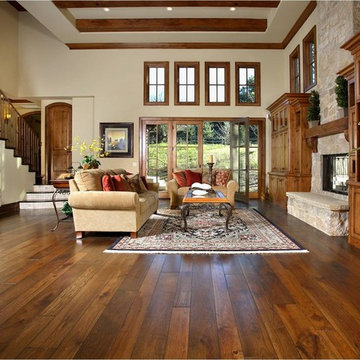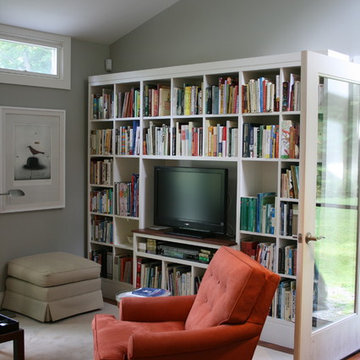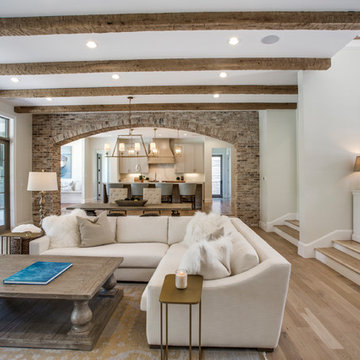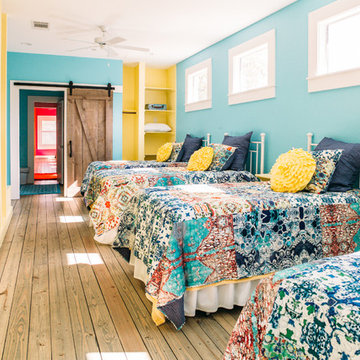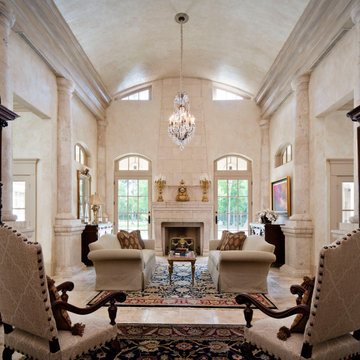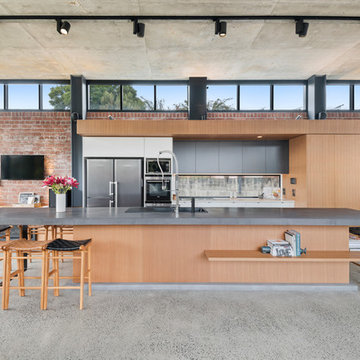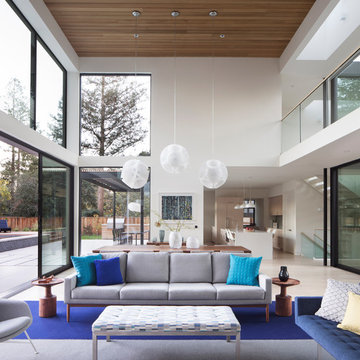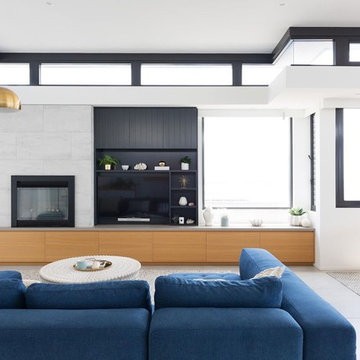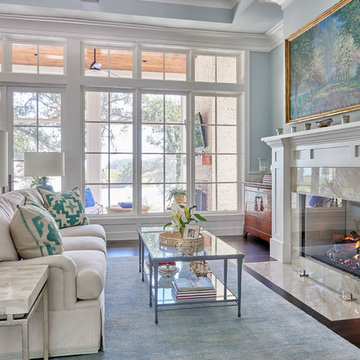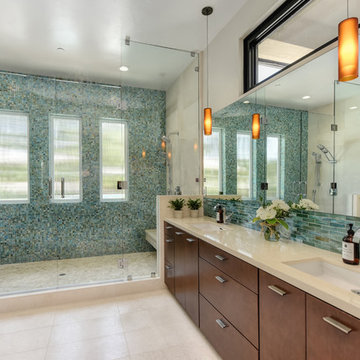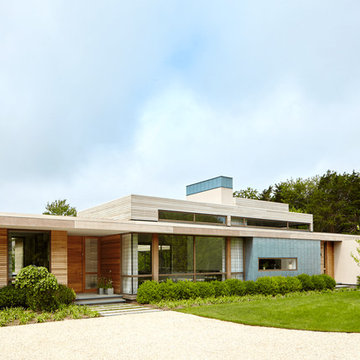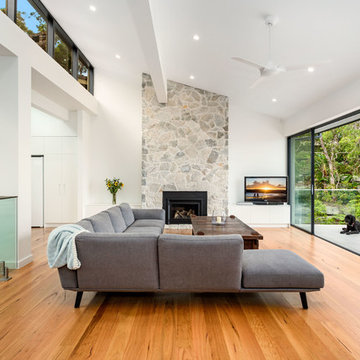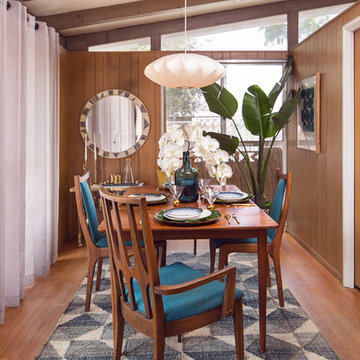Clerestory Window Designs & Ideas
Find the right local pro for your project

New Generation MCM
Location: Lake Oswego, OR
Type: Remodel
Credits
Design: Matthew O. Daby - M.O.Daby Design
Interior design: Angela Mechaley - M.O.Daby Design
Construction: Oregon Homeworks
Photography: KLIK Concepts
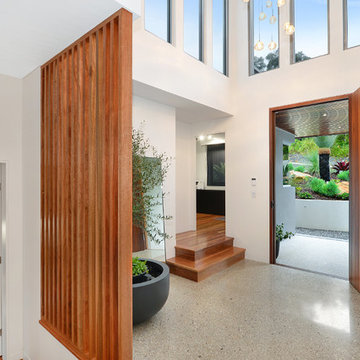
The design turned the challenges of the steep block into opportunities to create a unique home that delights at every turn.
Photo Credits: Phil Winterton
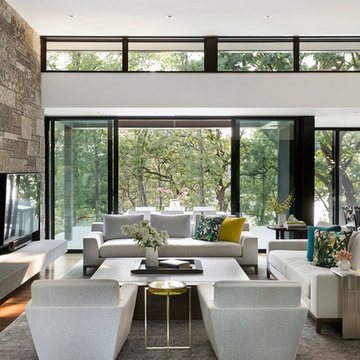
Architect: Peterssen Keller Architecture | Builder: Elevation Homes | Photographer: Spacecrafting

Entertaining doesn’t always happen on the main floor and in this project, the basement was dedicated towards creating a comfortable family room and hang out spot for guests. The wet bar is the perfect spot for preparing drinks for movie or gossip night with friends. With low ceilings and a long window above, we had to get creative with our storage design. The tall far left cabinet houses more glass ware while lower additional drawers house bar ware. Introducing the bar sink in the far right corner offered a long run of prep counter space along the middle section of the wall span. This asymmetrical design is modern and very practical.
Photographer: Mike Chajecki
Clerestory Window Designs & Ideas
102



















