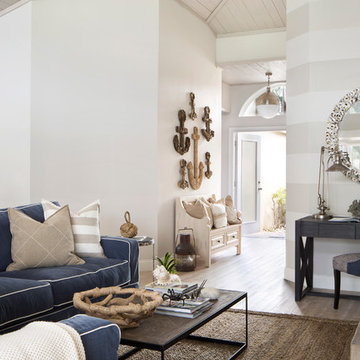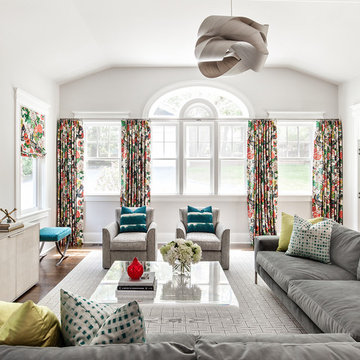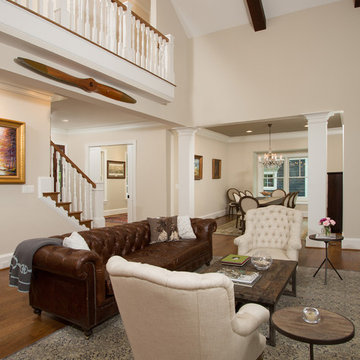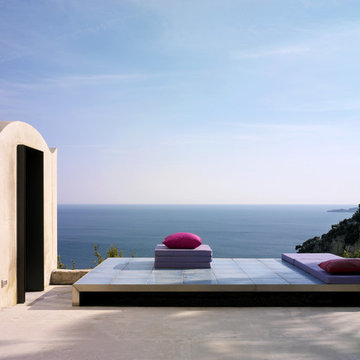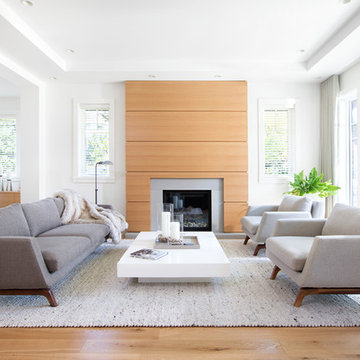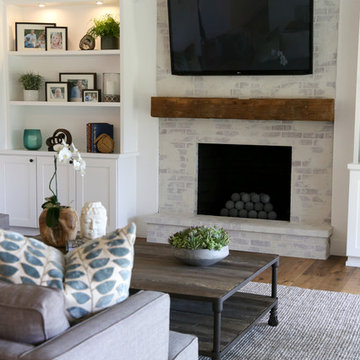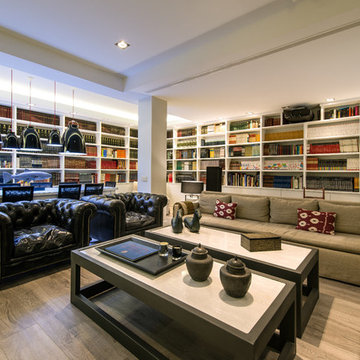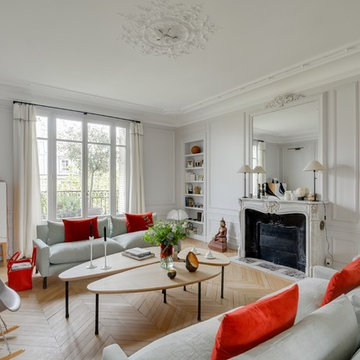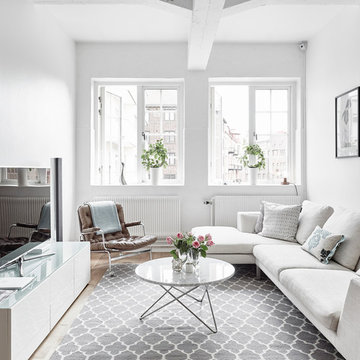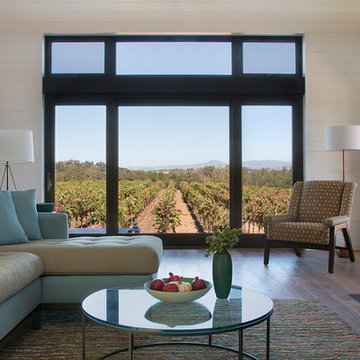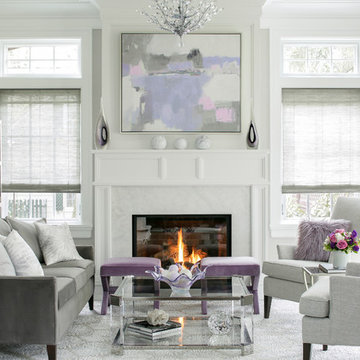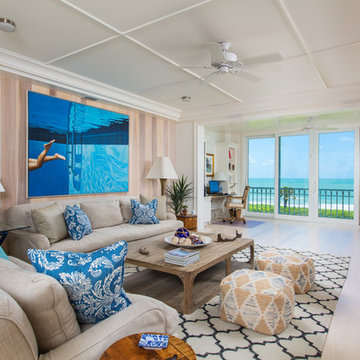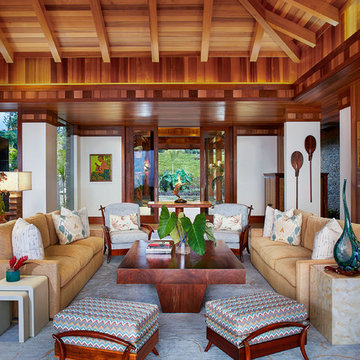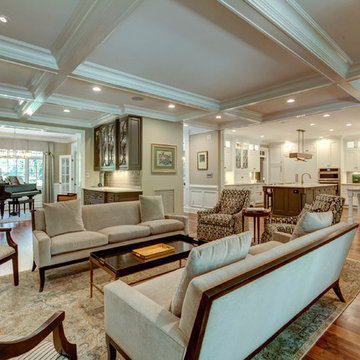Center Table Designs & Ideas
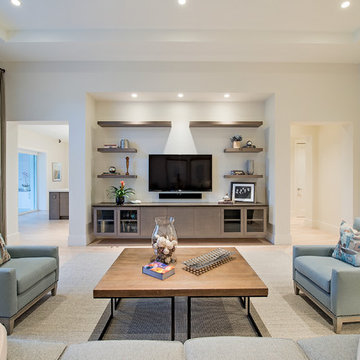
drapes, floating shelves, recessed lights, mounted tv, sound bar, rustic coffee table, square coffee table, upholstered couch, upholstered, gray couch, chairs, credenza, trey ceiling, light wood floors, open concept, glass doors, transom window, natural fiber area rug, white walls, gray cabinet, blue accent chairs, floating cabinet
Find the right local pro for your project
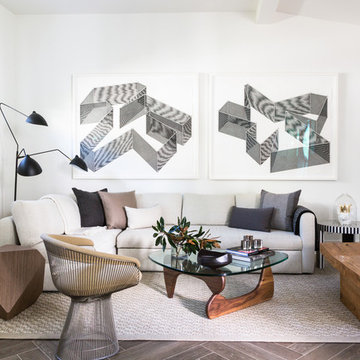
The living room is light and calming with white walls and Suber "gray" wire brushed wood look porcelain tile.
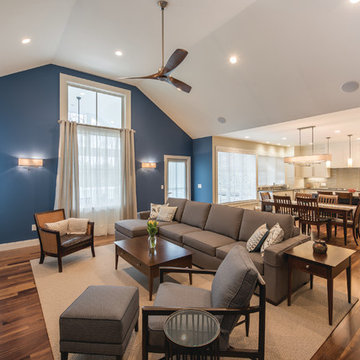
The great room was part of the construction of a new house. The goal of the project was to create a grand space with a small budget. In order to achieve this, the family room and kitchen are part of one open space. The family room ceiling is vaulted to create more volume. A bold blue wall color separates the kitchen from the family room. The family room has a custom entertainment center, designed to hold an expansive CD collection.
Photo by: Daniel Contelmo Jr.
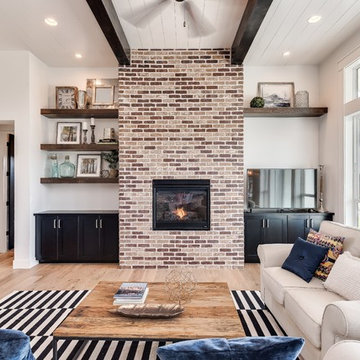
Light hardwood floors flow from room to room on the first level. Stained wooden beams contrast beautifully with the crisp white tongue and groove ceiling. The natural light floods this spacious living room and flows into adjoining kitchen and office/homework nook. The massive brick fireplace adds rustic charm and warmth to the crisp interior colors.
Center Table Designs & Ideas
29



















