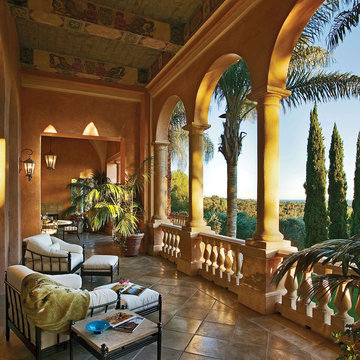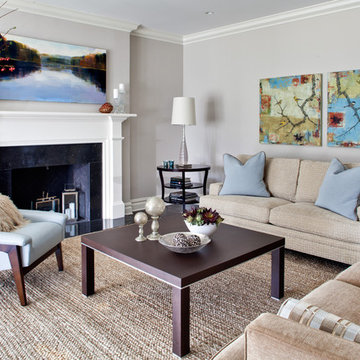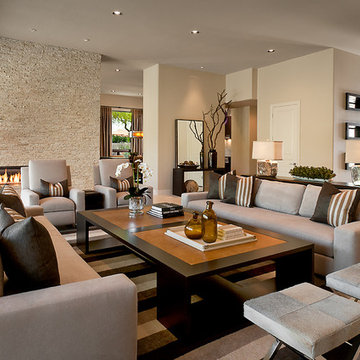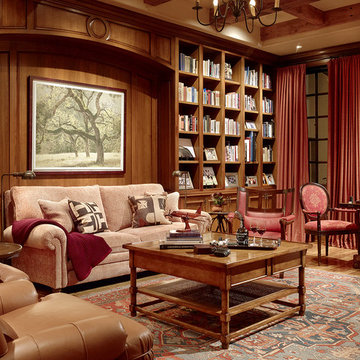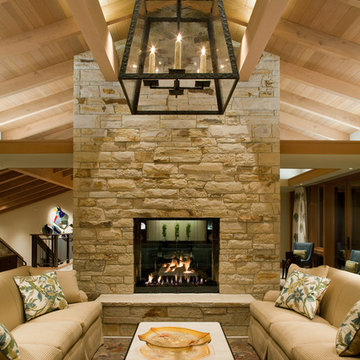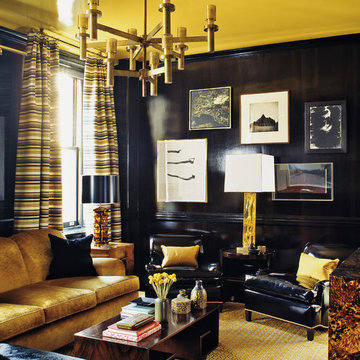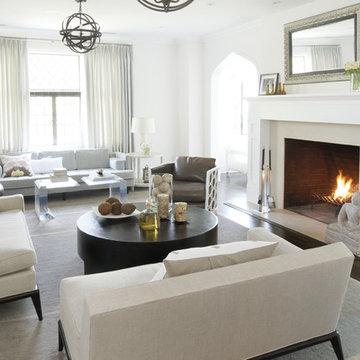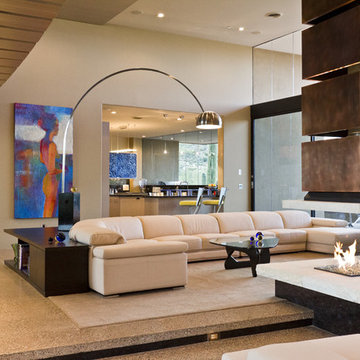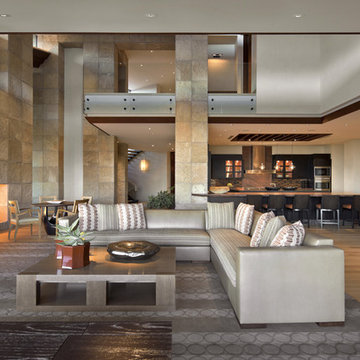Center Table Designs & Ideas
Find the right local pro for your project
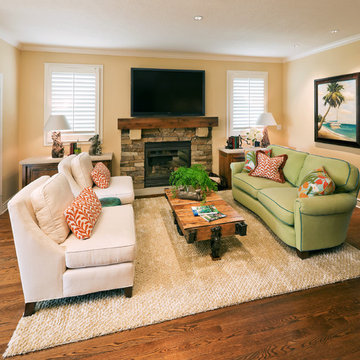
A love affair with the ocean and coastal get-aways inspired the makeover of this breezy and inviting hearth room. Creating a dramatic focal point, the fireplace was custom-built with a stacked stone surround, stone corbels, and flush limestone hearth and is flanked by built-in cabinets topped with matching limestone. Covered in off-white indoor-outdoor fabric, the matching side chairs invite conversation with those seated on the curvaceous green sofa featuring turquoise blue welt. The industrial cart as coffee table is a punch of surprise while also adding to the easy-breezy nature of the room. Additional blue accents appear on the Chinese garden stool and the framed tropical-themed painting behind the sofa. Driftwood lamps with transitional shades and a unique sand-colored pebble-textured area rug further speak to the coastal inspiration of the room's decor,
Photography by James Maidhof
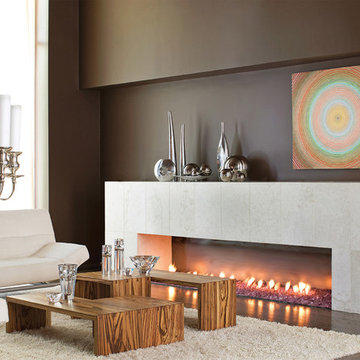
This contemporary Fireplace can serve as an art piece itself. HALO Stone Designs marble fireplace in "Botticino".
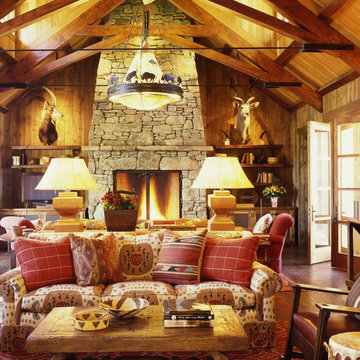
Interior Design by Tucker & Marks: http://www.tuckerandmarks.com/
Photograph by Matthew Millman
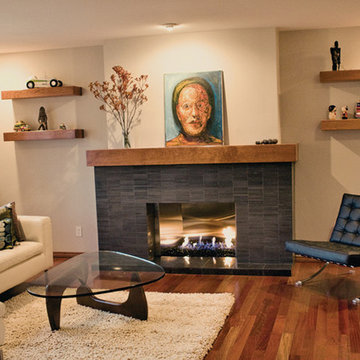
Brick fireplace remodel. Linear tiles, new mantel with matching floating shelves. Custom stainless steel interior.
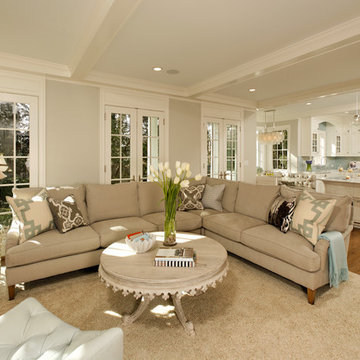
This whole house renovation done by Harry Braswell Inc. used Virginia Kitchen's design services (Erin Hoopes) and materials for the bathrooms, laundry and kitchens. The custom millwork was done to replicate the look of the cabinetry in the open concept family room. This completely custom renovation was eco-friend and is obtaining leed certification.
Photo's courtesy Greg Hadley
Construction: Harry Braswell Inc.
Kitchen Design: Erin Hoopes under Virginia Kitchens

The goal for this project was to create a space that felt “beachy” for the Lewis’ who moved from Utah to San Diego last year. These recent retirees needed a casual living room for everyday use and to handle the wear and tear of grandchildren. They also wanted a sophisticated environment to reflect this point in their lives and to have a welcoming atmosphere for guests.
Photos courtesy of Ramon C Purcell
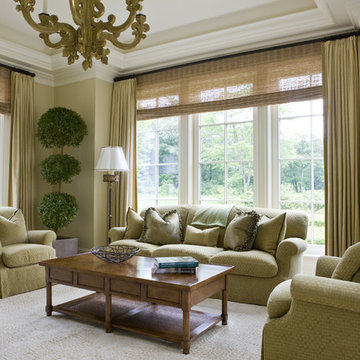
Stately home in the suburbs just west of Boston. This home was done on a grand scale using rich colors and subtle textures and patterns.
Photographed By: Gordon Beall
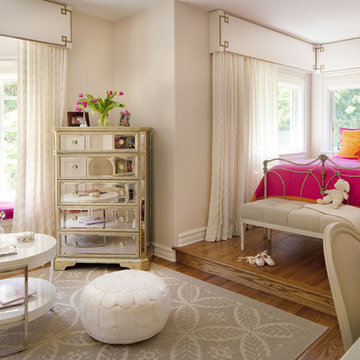
Not too young, not too grown up . . . colorful accents, mirrored pieces and an antique iron bed. The drapery and the wallpaper give a sophisticated feeling with a young girls flair
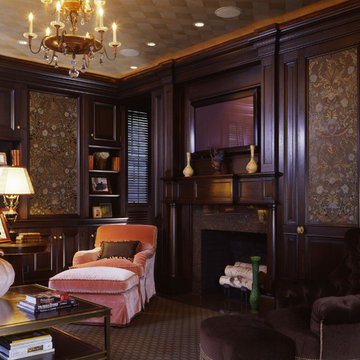
A traditional living room with embossed leather and cherry panels, a fireplace, and architectural millwork.
Architect: Meyer and Meyer Architects
Designer: Gene Lawrence & Co.
Photography: Sam Gray Photography
Decorative Painter: John Canning Studios
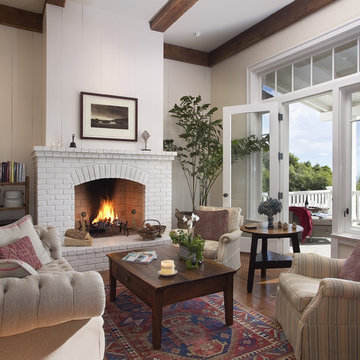
Arriving guests pass through a small garden before the front door opens to reveal the dramatic view. The main living area connects onto the covered porch and through to the kitchen and small den. A varied ceiling form and staggered exterior wall helps the large, informal space feel comfortable for two people or a large gathering. The textures of painted brick and rustic wall planks offset the warm tones of the vintage timbers and wood flooring.
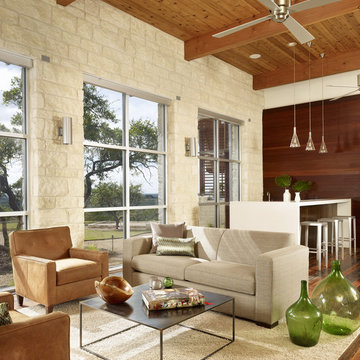
leather chair, shag rug, Casesarstone countertops, metal coffee table, Modern Fan Co ceiling fan, reclaimed hardwood floors
Center Table Designs & Ideas
123



















