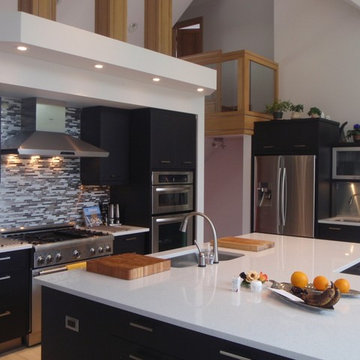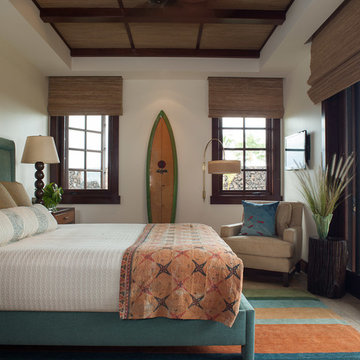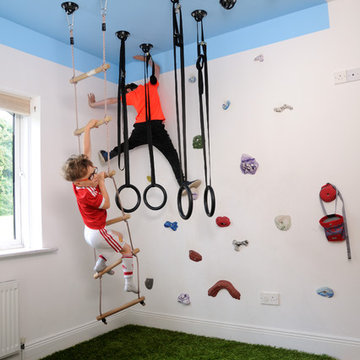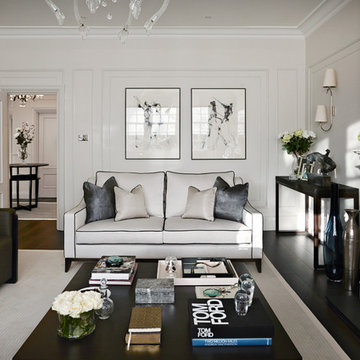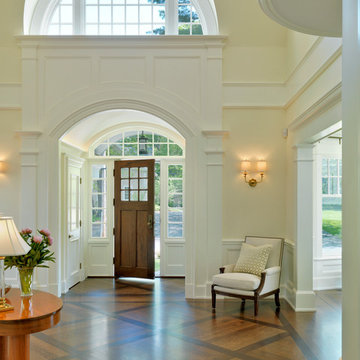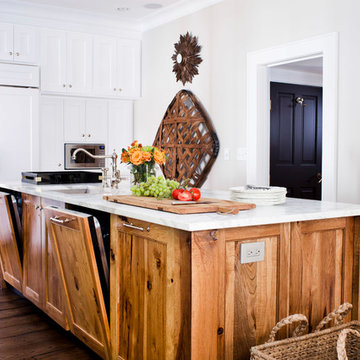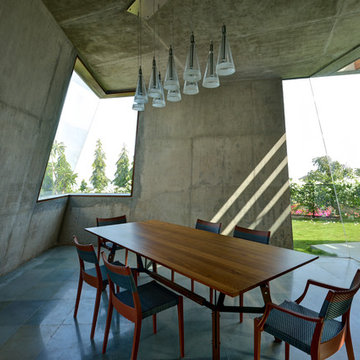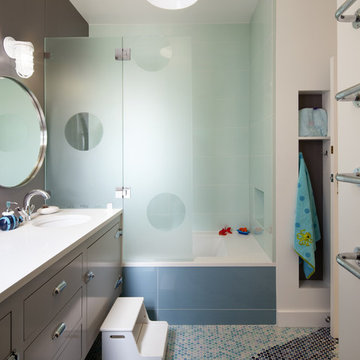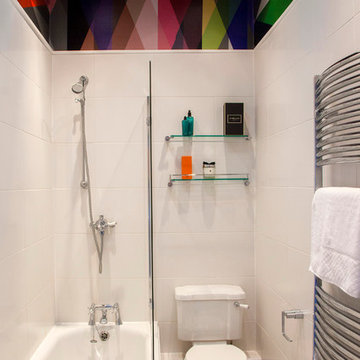Cement Board Wall Designs & Ideas

To continue the beach-inspired theme found in the main house, we turned a surfboard into a bar, added a pop of color on the wall, and finished the space off with some fun lights and a few nautical touches.
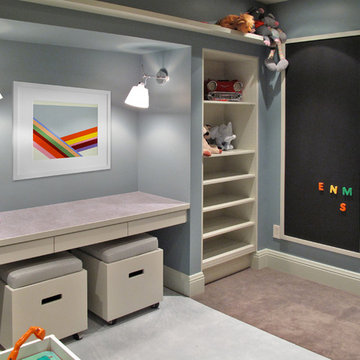
An unfinished basement in a suburban home transforms to house a masculine bar, wine cellar, home theater, spa, fitness room, and kids' playroom. The sophisticated color palette carries into the kids' room, where framed wall panels of chalkboard, metal, and cork bring order while inviting creativity. Ultimately, this project challenged conventional notions of what is possible in a basement in terms of both aesthetic and function.

Klopf Architecture and Outer space Landscape Architects designed a new warm, modern, open, indoor-outdoor home in Los Altos, California. Inspired by mid-century modern homes but looking for something completely new and custom, the owners, a couple with two children, bought an older ranch style home with the intention of replacing it.
Created on a grid, the house is designed to be at rest with differentiated spaces for activities; living, playing, cooking, dining and a piano space. The low-sloping gable roof over the great room brings a grand feeling to the space. The clerestory windows at the high sloping roof make the grand space light and airy.
Upon entering the house, an open atrium entry in the middle of the house provides light and nature to the great room. The Heath tile wall at the back of the atrium blocks direct view of the rear yard from the entry door for privacy.
The bedrooms, bathrooms, play room and the sitting room are under flat wing-like roofs that balance on either side of the low sloping gable roof of the main space. Large sliding glass panels and pocketing glass doors foster openness to the front and back yards. In the front there is a fenced-in play space connected to the play room, creating an indoor-outdoor play space that could change in use over the years. The play room can also be closed off from the great room with a large pocketing door. In the rear, everything opens up to a deck overlooking a pool where the family can come together outdoors.
Wood siding travels from exterior to interior, accentuating the indoor-outdoor nature of the house. Where the exterior siding doesn’t come inside, a palette of white oak floors, white walls, walnut cabinetry, and dark window frames ties all the spaces together to create a uniform feeling and flow throughout the house. The custom cabinetry matches the minimal joinery of the rest of the house, a trim-less, minimal appearance. Wood siding was mitered in the corners, including where siding meets the interior drywall. Wall materials were held up off the floor with a minimal reveal. This tight detailing gives a sense of cleanliness to the house.
The garage door of the house is completely flush and of the same material as the garage wall, de-emphasizing the garage door and making the street presentation of the house kinder to the neighborhood.
The house is akin to a custom, modern-day Eichler home in many ways. Inspired by mid-century modern homes with today’s materials, approaches, standards, and technologies. The goals were to create an indoor-outdoor home that was energy-efficient, light and flexible for young children to grow. This 3,000 square foot, 3 bedroom, 2.5 bathroom new house is located in Los Altos in the heart of the Silicon Valley.
Klopf Architecture Project Team: John Klopf, AIA, and Chuang-Ming Liu
Landscape Architect: Outer space Landscape Architects
Structural Engineer: ZFA Structural Engineers
Staging: Da Lusso Design
Photography ©2018 Mariko Reed
Location: Los Altos, CA
Year completed: 2017
Find the right local pro for your project
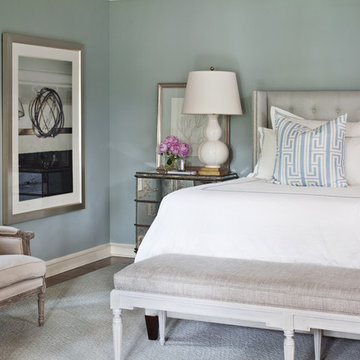
Walls are Sherwin Williams Silvermist, drapery fabric is from Kravet, pillow fabric is Tobi Fairley Home.
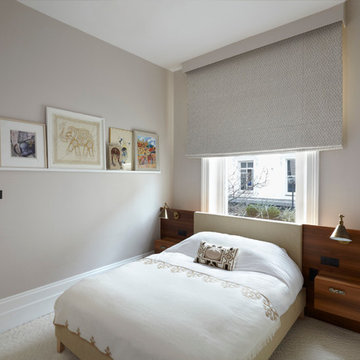
In the bedrooms you can afford to break off from the dark woodwork in the rest of the flat and go for a more traditional white. The walls are painted in Lazy Bird from the Damo collection, available at Sigmar.
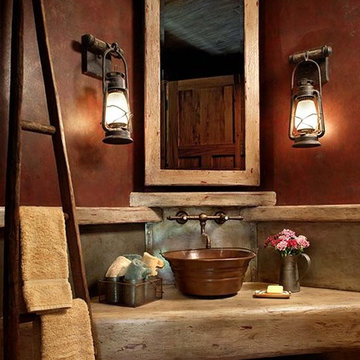
A diagonal design for this rustic powder room creates more interest. A combination of deeply glazed walls, old tin, and reclaimed woods create an eclectic effect.

Oak hardwoods were laced into the existing floors, butcher block countertops contrast against the painted shaker cabinets, matte brass fixtures add sophistication, while the custom subway tile range hood and feature wall with floating shelves pop against the dark wall. The best feature? A dishwasher. After all these years as a couple, this is the first time the two have a dishwasher. The new space makes the home feel twice as big and utilizes classic choices as the backdrop to their unique style.
Photo by: Vern Uyetake
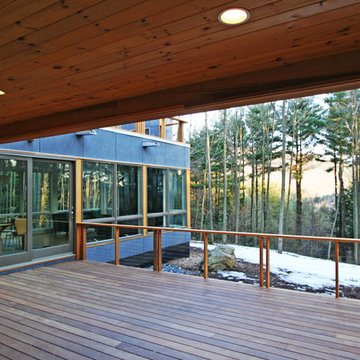
BERKSHIRE HOUSE
Location: West Stockbridge, MA
Completion Date: 2007
Size: 2,227 sf
Typology Series: L Series
Modules: 6 Boxes & Butterfly Roof
Program:
o Bedrooms: 3
o Baths: 2
o Features: Media Room, Roof Deck, Outdoor Fireplace, Screen Porch
o Environmentally Friendly Features: Geothermal Heating/Cooling System
Materials:
o Exterior: Cedar Siding, Cement Board Panels, Galvalume Metal Roof, Ipe Wood Decking
o Interior: Bamboo Flooring, Caesar Stone Countertops, Slate Bathroom Floors, Cherry Cabinets, Aluminum Clad Wood Windows with Low E, Insulated Glass, Hot Rolled Black Steel Cladding
Project Description:
A modification of the 2-Bar Bridge, L Series typology, the Berkshire House is a further development of the original concept for the Dwell Home.
Architects: Joseph Tanney, Robert Luntz
Project Architect: Brian Thomas
Project Team: Michael MacDonald
Manufacturer: Simplex Industries
Engineers: Lynne Walshaw P.E., Greg Sloditskie
Contractor: Small Building Company
Photographer: © RES4
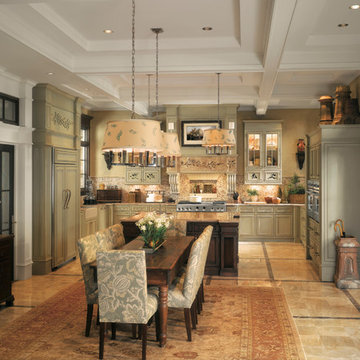
Inspired by the domestic architecture of rural England, this manor-style kitchen is the epitome of good taste-- beautifully proportioned, impeccably detailed and elegantly inviting. On the island and throughout the kitchen, intricately carved pilasters, plinths and other architectural elements pay homage to the charming-yet-stately aesthetic prevalent in the English countryside. Monogram professional appliances reflect the scheme perfectly, combining rugged stainless steel construction with refined, sophisticated styling. Custom panel appliances add to the kitchen's bespoke appeal.
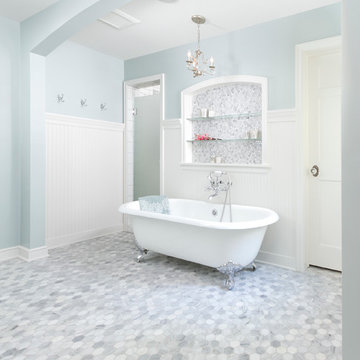
Builder: Anchor Builders / Building design by Fluidesign Studio and Anchor Builders. Interior finishes by Fluidesign Studio. Plans drafted by Fluidesign Studio and Orfield Drafting / Photos: Seth Benn Photography
Cement Board Wall Designs & Ideas
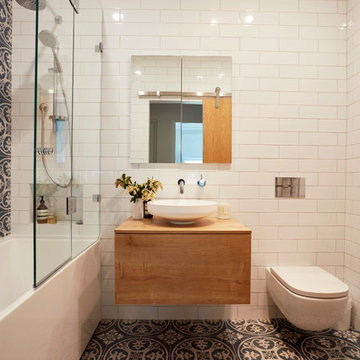
A small family bathroom with style that packs some punch. Feature tiles to wall and floor matched with a crisp white subway tile on the remaining walls. A floating vanity, recessed cabinet and wall hung toilet ensure that every single cm counts. Photography by Jason Denton
162
